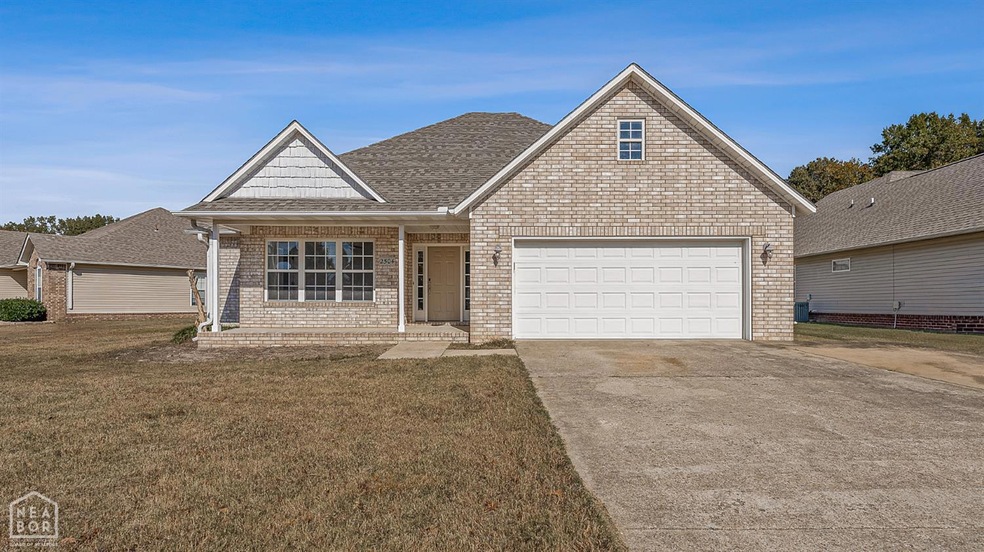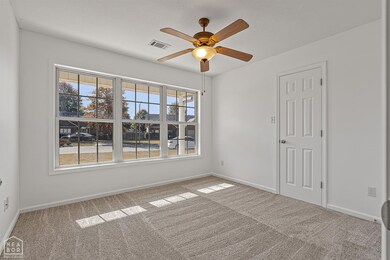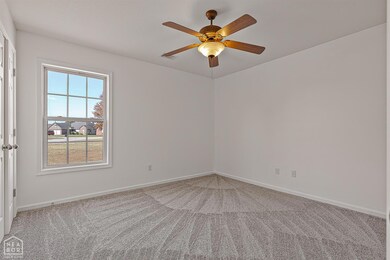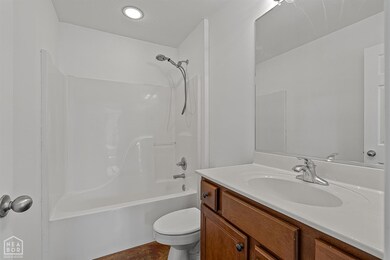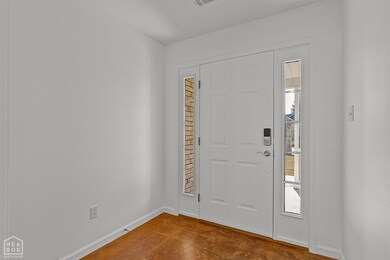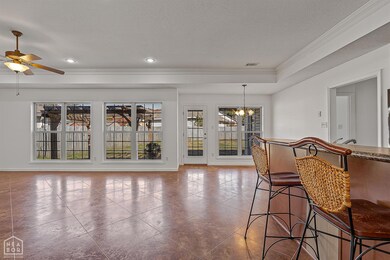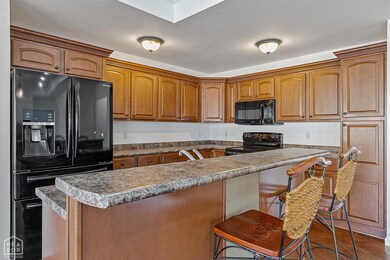2504 Brighton Ln Jonesboro, AR 72404
Estimated payment $1,495/month
Highlights
- 2 Car Attached Garage
- Laundry Room
- Central Heating and Cooling System
- Valley View Elementary School Rated A
- 1-Story Property
- Concrete Flooring
About This Home
This move-in ready 3-bedroom, 2-bath home offers comfort, space, and style in a quiet, established neighborhood. Step inside to find a bright, open layout featuring freshly painted walls, crisp white trim, and large windows that flood the space with natural light. The spacious living area is anchored by a cozy gas fireplace and tray ceiling, seamlessly connecting to the dining area and kitchenideal for everyday living or entertaining. he split bedroom floor plan provides privacy, with a generous primary suite featuring new carpet, patio access, and a relaxing ensuite bath with double sinks, a jetted tub, and separate shower. Outside, enjoy a fenced backyard with a covered patio and pergolaperfect for outdoor gatherings or quiet mornings with coffee. Additional highlights include stained concrete floors in the main living areas, a large laundry room, and a two-car garage. This home also features new ROOF, new HVAC, and new gas water heater! With its clean, updated feel and functional layout, this home is ready for new owners to make it their own!
Listing Agent
Whitney Felty Dwyer
Image Realty License #SA00076903 Listed on: 11/11/2025
Home Details
Home Type
- Single Family
Est. Annual Taxes
- $1,907
Lot Details
- 8,276 Sq Ft Lot
- Privacy Fence
- Wood Fence
- Back Yard Fenced
Parking
- 2 Car Attached Garage
Home Design
- Brick Exterior Construction
- Slab Foundation
- Architectural Shingle Roof
Interior Spaces
- 1,632 Sq Ft Home
- 1-Story Property
- Gas Log Fireplace
- Laundry Room
Flooring
- Carpet
- Concrete
Bedrooms and Bathrooms
- 3 Bedrooms
- 2 Full Bathrooms
Schools
- Valley View Elementary And Middle School
- Valley View High School
Utilities
- Central Heating and Cooling System
Listing and Financial Details
- Assessor Parcel Number 01-133034-07900
Map
Home Values in the Area
Average Home Value in this Area
Tax History
| Year | Tax Paid | Tax Assessment Tax Assessment Total Assessment is a certain percentage of the fair market value that is determined by local assessors to be the total taxable value of land and additions on the property. | Land | Improvement |
|---|---|---|---|---|
| 2025 | $1,933 | $37,686 | $5,080 | $32,606 |
| 2024 | $1,933 | $37,686 | $5,080 | $32,606 |
| 2023 | $1,389 | $37,686 | $5,080 | $32,606 |
| 2022 | $1,356 | $37,686 | $5,080 | $32,606 |
| 2021 | $1,303 | $32,520 | $5,080 | $27,440 |
| 2020 | $1,303 | $32,520 | $5,080 | $27,440 |
| 2019 | $1,303 | $32,520 | $5,080 | $27,440 |
| 2018 | $1,273 | $32,520 | $5,080 | $27,440 |
| 2017 | $1,199 | $32,520 | $5,080 | $27,440 |
| 2016 | $1,125 | $28,590 | $4,600 | $23,990 |
| 2015 | $1,475 | $28,590 | $4,600 | $23,990 |
| 2014 | $1,475 | $28,590 | $4,600 | $23,990 |
Property History
| Date | Event | Price | List to Sale | Price per Sq Ft |
|---|---|---|---|---|
| 11/11/2025 11/11/25 | For Sale | $252,900 | -- | $155 / Sq Ft |
Purchase History
| Date | Type | Sale Price | Title Company |
|---|---|---|---|
| Warranty Deed | $130,000 | Lenders Title Company | |
| Warranty Deed | $130,000 | Lenders Title Co | |
| Deed | $228,000 | -- |
Mortgage History
| Date | Status | Loan Amount | Loan Type |
|---|---|---|---|
| Open | $130,000 | New Conventional | |
| Previous Owner | $104,000 | New Conventional | |
| Previous Owner | $26,000 | Unknown |
Source: Northeast Arkansas Board of REALTORS®
MLS Number: 10125970
APN: 01-133034-07900
- 5229 Providence Cir
- 5201 Providence Cir
- 3017 Bear Creek Cove
- 3100 Bear Creek Cove
- 3101 Bear Creek Cove
- 5701 Boone St
- 5700 Boone St
- 5703 Boone St
- 5703 Pope St
- 5705 Boone St
- 5197 Julia Cove
- 2204 Williamsburg Dr
- 4893 Darr Hill Rd
- RC Carlie II Plan at Whitetail Crossing
- RC Holland Plan at Whitetail Crossing
- RC Manchester Plan at Whitetail Crossing
- RC Somerville Plan at Whitetail Crossing
- RC Mitchell Plan at Whitetail Crossing
- RC Cooper Plan at Whitetail Crossing
- RC Everly Plan at Whitetail Crossing
- 2213 Doral Dr
- 3700 Kristi Lake Dr
- 703 Gladiolus Dr
- 1751 W Nettleton Ave
- 959 Links Dr
- 1424 Links Dr
- 6 Willow Creek Ln
- 507 W Elm Ave
- 507 Elm Ave
- 4105 Kents Place
- 1313 W Huntington Ave
- 2704 Wakefield Dr Unit 1
- 2619 Glenn Plaza
- 3719 Stadium Blvd
- 100 E Matthews Ave
- 3308 Caraway Commons Dr
- 411 Union St
- 4710 Antosh Cir
- 222 Union #7
- 215 Union St
