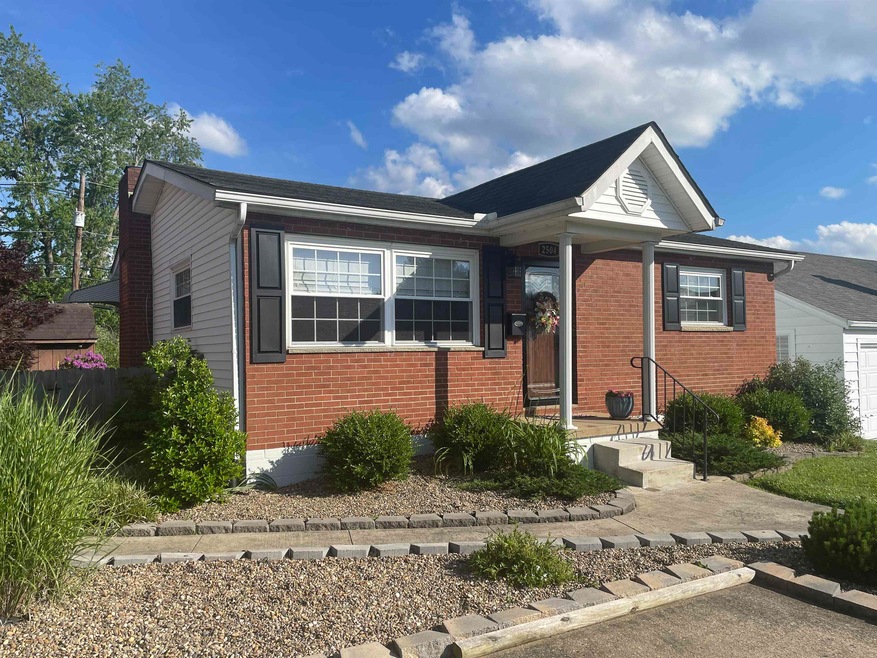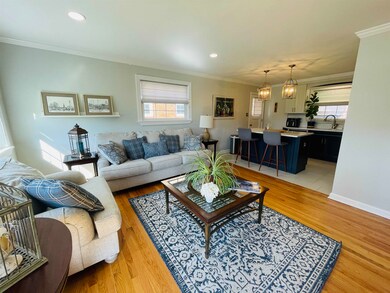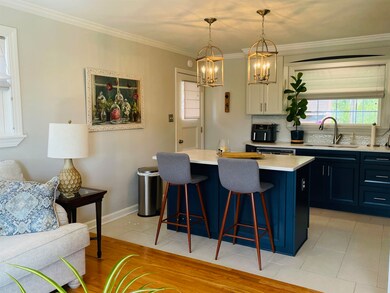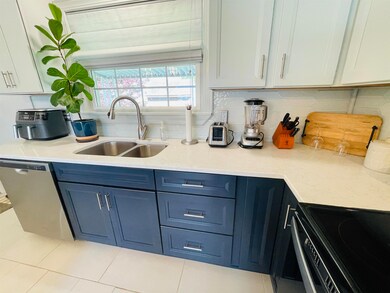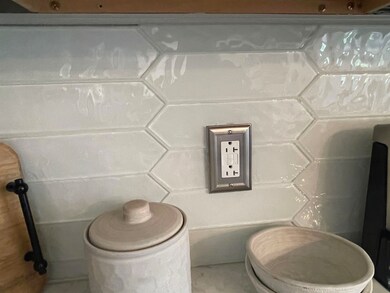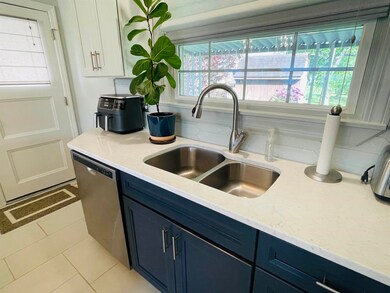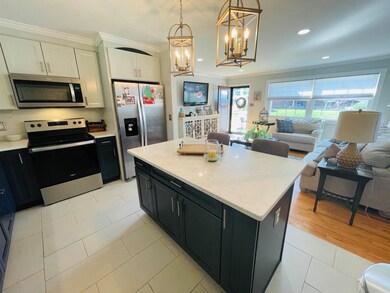
2504 E Euclid Ave Ashland, KY 41102
13th Street-Boy Scout Road NeighborhoodAbout This Home
As of July 2024HIGH END LUXURY in a compact footprint -- 1600 sq feet of picture-perfect comfort! SO MANY UPDATES just 3 years ago!! Updated kitchen has gorgeous navy blue base cabinets and white uppers, with elegant white quartz countertops. Fully equipped with stainless appliances, including a fridge replaced just 3 months ago. Original HARDWOOD floors were refinished on the main floor, with new flooring throughout the finished basement. New "on demand" GAS water heater, so you'll never run out of hot water. Two bedrooms on the main floor share one full bath, with a private access door to the primary bedroom. This completely renovated hall bath boasts a stunning tiled shower and new blue vanity that matches the kitchen. Spacious family room in the walk-out basement is a copy place to hang out in front of the gas log fireplace, watching TV or playing on the a ping pong/air hockey table (that stays with the house). There's a half bath conveniently located in the basement next to the laundry room that is bright and airy. The double 7driveway out front provides plenty of off-street parking. There's a fenced backyard to keep pets and kiddos safe. You can relax on the shady covered patio and If you're looking to downsize, or just starting out, this elegant home in a lovely South Ashland neighborhood could be just what you're looking for!
Home Details
Home Type
Single Family
Est. Annual Taxes
$231
Year Built
1945
Lot Details
0
Listing Details
- OFFICELIST_ADDRESS: 2504 E Euclid Ave.
- Second Address Number: 2504
- Estimated Age: 50+
- Directions: Blackburn Ave to Terrace Blvd, then right onto Ridgeway, left onto E Euclid (house is 2nd on left)
- Geo Address Line: 2504 E Euclid Ave
- Geo Longitude: -82.640809
- Geo Primary City: Ashland
- Geo Quality: 0.95
- Geo Subdivision: KY
- Geo Zoom Level: 16
- Listed In Other Class: No
- Possesion Possession1: with deed
- Selling Agent1: 826
- Selling Office1: 204
- OFFICELIST_STATE: KY
- Building Style: Ranch
- Year Built: 1945
- Special Features: None
- Property Sub Type: Detached
Interior Features
- Above Grade Finished Sq Ft: 800
- Appliances: Dishwasher, Microwave, Range-Electric, Refrigerator, Water Heater/Gas
- Has Basement: Yes
- Basement Type: All Finished, Full, Walkout
- Basement Bathrooms: 1
- Bathrooms Main: 1
- Bedroom2Main: Yes
- Second Bedroom Size: 11'8x10'2
- Lower Floor 1 Bedrooms: 2
- Below Grade Finished Sq Ft: 800
- FamilyRoomBasement: Yes
- Family Room Size: 23'3x20'4
- Fireplace: Decorative, Gas Log
- Lower Floor 1 Half Bathrooms: 1
- Kitchen Size: 10x13'8
- Living Room Size: 16x14
- MasterBedroomMain: Yes
- Master Bedroom Size: 11'8x10'5
- Lower Floor 1 Bedrooms: 6
- Total Bathrooms: 2
- Estimated Total Finished Sq Ft: 1600
- Basement Type: Single Family
Exterior Features
- Exterior: Brick/Siding, Frame
- Exterior Features: Fence, Patio, Porch
- Foundation: Concrete Block
- Roof: Composition Shingles
- Topography: Level
Garage/Parking
- Garage Type: None
Utilities
- Cooling: Central
- Heating: Forced Air Gas
- Water Sewer Description: Public Sewer, Public Water
Fee Information
- Tax Class: RESIDENTIAL
Schools
- Elementary School: Ashland Indepen
Lot Info
- Geo Update Timestamp: 2024-05-18
- Lot Size: 60x105 per PVA
Tax Info
- Tax Page Number: 393
Ownership History
Purchase Details
Home Financials for this Owner
Home Financials are based on the most recent Mortgage that was taken out on this home.Purchase Details
Home Financials for this Owner
Home Financials are based on the most recent Mortgage that was taken out on this home.Purchase Details
Purchase Details
Home Financials for this Owner
Home Financials are based on the most recent Mortgage that was taken out on this home.Similar Homes in Ashland, KY
Home Values in the Area
Average Home Value in this Area
Purchase History
| Date | Type | Sale Price | Title Company |
|---|---|---|---|
| Deed | $170,000 | None Listed On Document | |
| Deed | $77,500 | None Available | |
| Deed | -- | None Available | |
| Deed | $77,500 | None Listed On Document |
Mortgage History
| Date | Status | Loan Amount | Loan Type |
|---|---|---|---|
| Previous Owner | $50,000 | Credit Line Revolving | |
| Previous Owner | $92,900 | New Conventional | |
| Previous Owner | $92,900 | New Conventional |
Property History
| Date | Event | Price | Change | Sq Ft Price |
|---|---|---|---|---|
| 07/03/2024 07/03/24 | Sold | $170,000 | -5.5% | $106 / Sq Ft |
| 05/19/2024 05/19/24 | Pending | -- | -- | -- |
| 05/18/2024 05/18/24 | For Sale | $179,900 | +132.1% | $112 / Sq Ft |
| 12/23/2020 12/23/20 | Sold | $77,500 | -- | $48 / Sq Ft |
| 11/18/2020 11/18/20 | Pending | -- | -- | -- |
Tax History Compared to Growth
Tax History
| Year | Tax Paid | Tax Assessment Tax Assessment Total Assessment is a certain percentage of the fair market value that is determined by local assessors to be the total taxable value of land and additions on the property. | Land | Improvement |
|---|---|---|---|---|
| 2024 | $231 | $77,500 | $10,000 | $67,500 |
| 2023 | $234 | $77,500 | $10,000 | $67,500 |
| 2022 | $271 | $77,500 | $10,000 | $67,500 |
| 2021 | $272 | $77,500 | $10,000 | $67,500 |
| 2020 | $357 | $50,000 | $5,000 | $45,000 |
| 2019 | $358 | $50,000 | $0 | $0 |
| 2018 | $362 | $50,000 | $0 | $0 |
| 2017 | $324 | $50,000 | $0 | $0 |
| 2016 | $301 | $50,000 | $5,000 | $45,000 |
| 2015 | $301 | $50,000 | $5,000 | $45,000 |
| 2012 | -- | $36,300 | $36,300 | $0 |
Agents Affiliated with this Home
-

Seller's Agent in 2024
Susan Fleming
EXP Realty, LLC
(606) 615-0470
34 in this area
182 Total Sales
Map
Source: Ashland Area Board of REALTORS®
MLS Number: 56967
APN: 031-16-16-011.00
- 0 County Road 103 Unit 23391954
- 2529 Auburn Ave
- 3239 Walters Hill Dr
- 2722 Greenway Rd
- 3643 Old Orchard Dr
- 3813 Greenway Rd
- 3217 Devore St
- 3918 Gartin Ave
- 2640 W Grove St
- 2733 Carolyn St
- 2956 Terrace Ln
- 2705 E Grove St
- 4009 Ferguson Dr
- 4099 Boy Scout Rd
- 2105 Belmont St
- 2753 Jackson Ave
- 0 Ferguson Dr
- 4212 Blackburn Ave
- 2335 29th St
- 2833 Blackburn Ave
