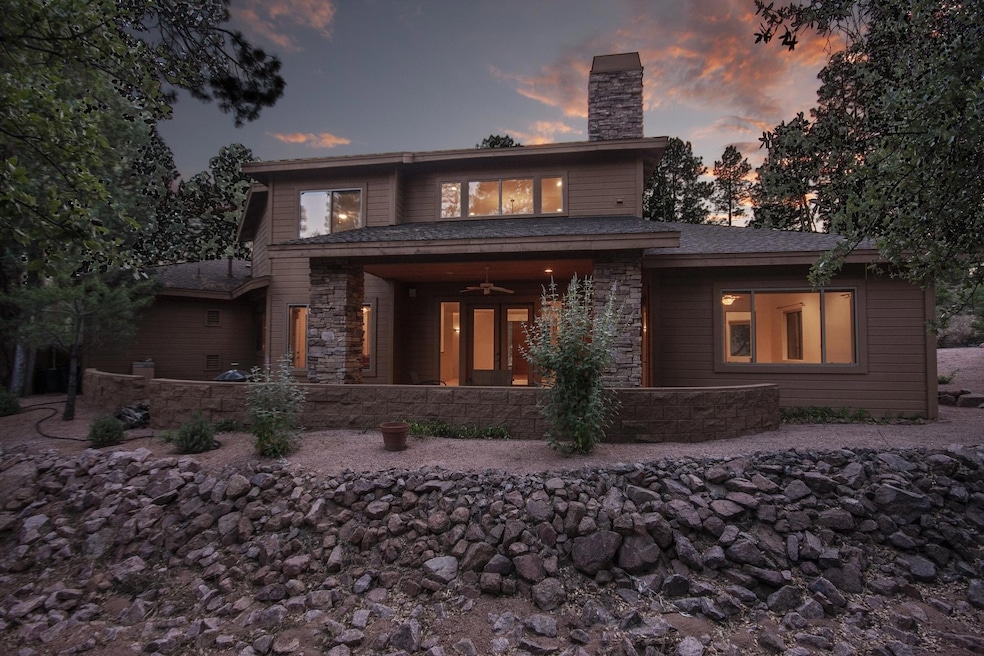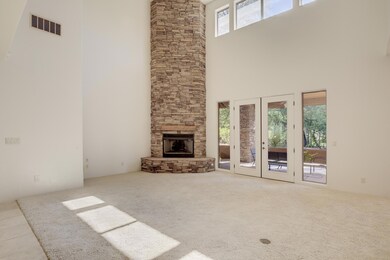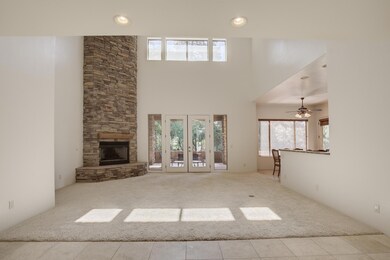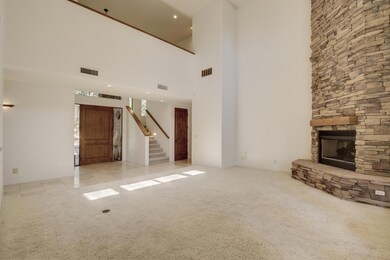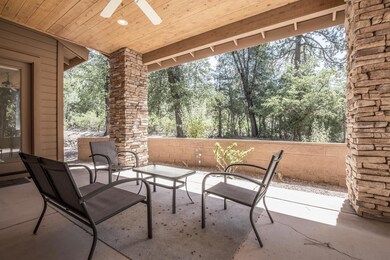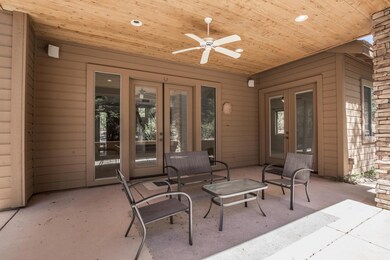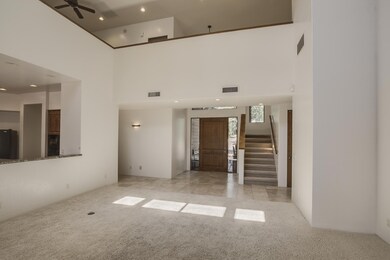
2504 E Scarlet Bugler Cir Payson, AZ 85541
Highlights
- Health Club
- Gated Community
- Pine Trees
- Golf Course Community
- Golf Course View
- Clubhouse
About This Home
As of October 2019ESCAPE TO YOUR GRAND MOUNTAIN LODGE in the proverbial woods yet in the heart of Chaparral Pines! This 4 Bedroom/3 Bath home is surrounded by massive Ponderosa Pines and provides the perfect mountain retreat with Master Suite and Guest Suite on the main level, then a loft and two additional bedrooms upstairs. The Grand Great Room has soaring vaulted ceiling with a massive rocked floor-to-ceiling gas fireplace and French doors to outdoor living with covered and uncovered patio space. The spacious kitchen is the perfect gathering place for friends and family with eat-in dining space and breakfast bar, granite counter tops, knotty alder cabinets w/ pull out shelves, convection oven and large walk-in pantry. This home has many special features including: three hampers in the cabinetry ... CLICK
Last Agent to Sell the Property
Wendy Larchick
KELLER WILLIAMS ARIZONA REALTY - PAYSON License #BR538058000 Listed on: 07/12/2019
Last Buyer's Agent
Jake Sopeland
COLDWELL BANKER BISHOP REALTY - PAYSON
Home Details
Home Type
- Single Family
Est. Annual Taxes
- $4,775
Year Built
- Built in 2000
Lot Details
- 0.25 Acre Lot
- Cul-De-Sac
- East Facing Home
- Landscaped
- Corner Lot
- Pine Trees
HOA Fees
- $135 Monthly HOA Fees
Home Design
- Wood Frame Construction
- Asphalt Shingled Roof
- Wood Siding
Interior Spaces
- 2,860 Sq Ft Home
- 2-Story Property
- Central Vacuum
- Ceiling Fan
- Gas Fireplace
- Double Pane Windows
- Entrance Foyer
- Great Room with Fireplace
- Combination Kitchen and Dining Room
- Loft
- Golf Course Views
Kitchen
- Eat-In Kitchen
- Breakfast Bar
- Walk-In Pantry
- Gas Range
- Microwave
- Dishwasher
- Disposal
Flooring
- Wood
- Carpet
- Tile
Bedrooms and Bathrooms
- 4 Bedrooms
- Primary Bedroom on Main
- Hydromassage or Jetted Bathtub
Laundry
- Laundry in Utility Room
- Dryer
- Washer
Home Security
- Home Security System
- Security Gate
- Fire and Smoke Detector
Parking
- 2.5 Car Garage
- Garage Door Opener
Utilities
- Forced Air Heating and Cooling System
- Refrigerated Cooling System
- Heating System Uses Propane
- Propane Water Heater
- Water Softener
- Internet Available
- Cable TV Available
Additional Features
- Handicap Accessible
- Covered patio or porch
Listing and Financial Details
- Home warranty included in the sale of the property
- Tax Lot 731
- Assessor Parcel Number 302-87-931
Community Details
Amenities
- Sauna
- Clubhouse
Recreation
- Golf Course Community
- Health Club
- Tennis Courts
- Community Pool
- Community Spa
- Putting Green
Additional Features
- Security
- Gated Community
Ownership History
Purchase Details
Home Financials for this Owner
Home Financials are based on the most recent Mortgage that was taken out on this home.Purchase Details
Home Financials for this Owner
Home Financials are based on the most recent Mortgage that was taken out on this home.Purchase Details
Home Financials for this Owner
Home Financials are based on the most recent Mortgage that was taken out on this home.Purchase Details
Home Financials for this Owner
Home Financials are based on the most recent Mortgage that was taken out on this home.Purchase Details
Home Financials for this Owner
Home Financials are based on the most recent Mortgage that was taken out on this home.Purchase Details
Home Financials for this Owner
Home Financials are based on the most recent Mortgage that was taken out on this home.Similar Homes in Payson, AZ
Home Values in the Area
Average Home Value in this Area
Purchase History
| Date | Type | Sale Price | Title Company |
|---|---|---|---|
| Warranty Deed | $440,000 | Pioneer Title Agency | |
| Interfamily Deed Transfer | -- | None Available | |
| Interfamily Deed Transfer | -- | First American Title | |
| Interfamily Deed Transfer | -- | Fidelity National Title | |
| Warranty Deed | $590,000 | Pioneer Title Agency | |
| Warranty Deed | $509,000 | Pioneer Title Agency |
Mortgage History
| Date | Status | Loan Amount | Loan Type |
|---|---|---|---|
| Open | $328,567 | New Conventional | |
| Closed | $330,000 | New Conventional | |
| Previous Owner | $408,000 | New Conventional | |
| Previous Owner | $409,500 | New Conventional | |
| Previous Owner | $413,000 | Unknown | |
| Previous Owner | $413,000 | Purchase Money Mortgage | |
| Previous Owner | $363,700 | New Conventional |
Property History
| Date | Event | Price | Change | Sq Ft Price |
|---|---|---|---|---|
| 07/09/2025 07/09/25 | Price Changed | $779,999 | -2.5% | $273 / Sq Ft |
| 06/01/2025 06/01/25 | Price Changed | $799,999 | -3.5% | $280 / Sq Ft |
| 05/14/2025 05/14/25 | Price Changed | $829,000 | -2.4% | $290 / Sq Ft |
| 05/01/2025 05/01/25 | Price Changed | $849,000 | -3.4% | $297 / Sq Ft |
| 04/29/2025 04/29/25 | For Sale | $879,000 | 0.0% | $307 / Sq Ft |
| 04/22/2025 04/22/25 | Off Market | $879,000 | -- | -- |
| 04/09/2025 04/09/25 | Price Changed | $879,000 | -2.2% | $307 / Sq Ft |
| 03/24/2025 03/24/25 | Price Changed | $899,000 | -3.2% | $314 / Sq Ft |
| 03/09/2025 03/09/25 | Price Changed | $929,000 | -2.1% | $325 / Sq Ft |
| 02/24/2025 02/24/25 | Price Changed | $949,000 | -2.7% | $332 / Sq Ft |
| 02/07/2025 02/07/25 | For Sale | $975,000 | +121.6% | $341 / Sq Ft |
| 10/30/2019 10/30/19 | Sold | $440,000 | -2.2% | $154 / Sq Ft |
| 10/01/2019 10/01/19 | Pending | -- | -- | -- |
| 07/13/2019 07/13/19 | For Sale | $450,000 | -- | $157 / Sq Ft |
Tax History Compared to Growth
Tax History
| Year | Tax Paid | Tax Assessment Tax Assessment Total Assessment is a certain percentage of the fair market value that is determined by local assessors to be the total taxable value of land and additions on the property. | Land | Improvement |
|---|---|---|---|---|
| 2025 | $5,345 | -- | -- | -- |
| 2024 | $5,345 | $74,058 | $2,230 | $71,828 |
| 2023 | $5,345 | $63,254 | $1,821 | $61,433 |
| 2022 | $5,162 | $44,996 | $1,276 | $43,720 |
| 2021 | $4,840 | $44,996 | $1,276 | $43,720 |
| 2020 | $4,627 | $0 | $0 | $0 |
| 2019 | $5,074 | $0 | $0 | $0 |
| 2018 | $4,775 | $0 | $0 | $0 |
| 2017 | $4,451 | $0 | $0 | $0 |
| 2016 | $4,625 | $0 | $0 | $0 |
| 2015 | $4,209 | $0 | $0 | $0 |
Agents Affiliated with this Home
-

Seller's Agent in 2025
Lee Courtney
West USA Realty
(480) 296-5922
101 Total Sales
-
W
Seller's Agent in 2019
Wendy Larchick
Keller Williams Arizona Realty
Map
Source: Central Arizona Association of REALTORS®
MLS Number: 80838
APN: 302-87-931
- 406 N Evening Primrose Cir
- 2319 E Scarlet Bugler Cir
- 2319 E Scarlet Bugler Cir Unit 709
- 512 N Pine Island Dr
- 2306 E Scarlet Bugler Cir
- 2503 E Elk Run Ct
- 2511 E Pine Island Ln Unit Lot 39
- 2511 E Pine Island Ln
- 803 N Grapevine Cir
- 2604 E Pine Island Ln
- 2205 E Filaree Cir Unit 470
- 2502 E Grapevine Dr
- 2502 E Pine Island Ln
- 502 N Club Dr
- 515 N Grapevine Dr Unit 439
- 515 N Grapevine Dr
- 2607 E Pine Island Ln
- 406 N Pine Island Dr
- 619 N Grapevine Dr Unit 631
- 619 N Grapevine Dr
