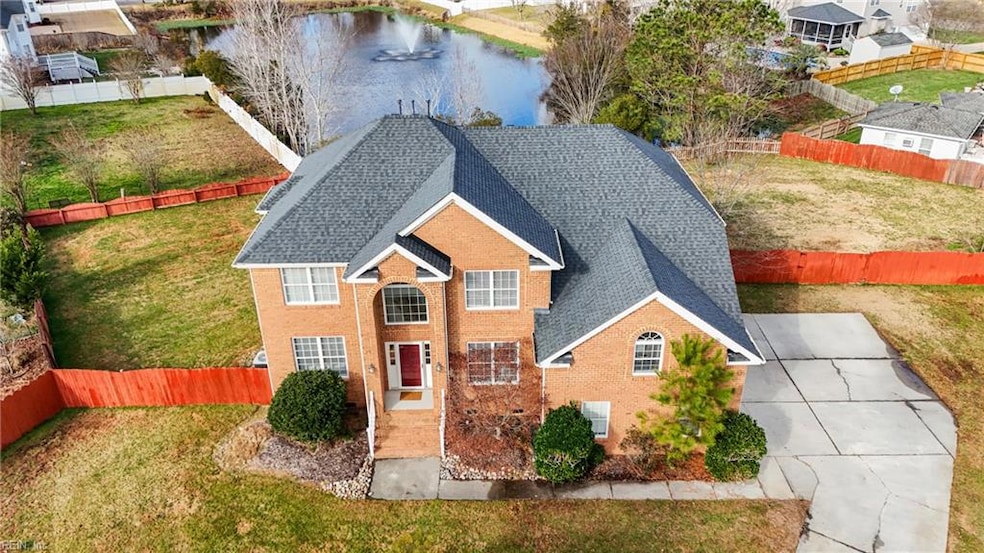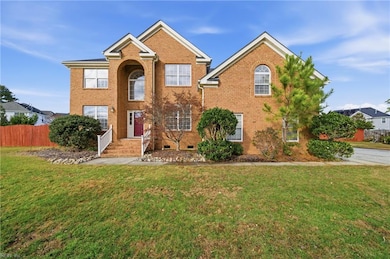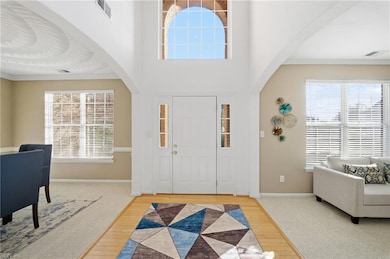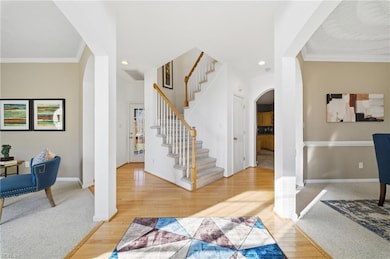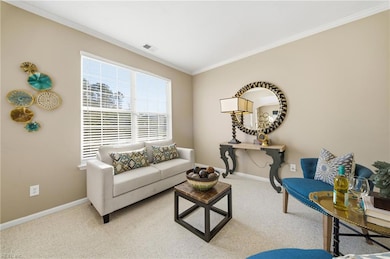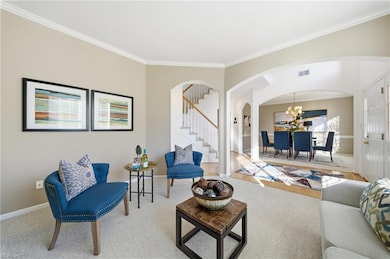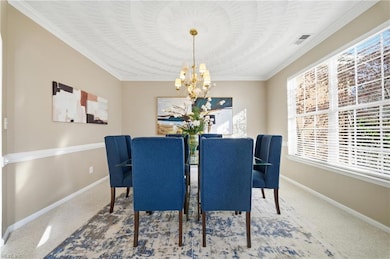2504 Ferncliff Ct Virginia Beach, VA 23456
Landstown NeighborhoodEstimated payment $4,065/month
Highlights
- Hot Property
- Water Views
- Finished Room Over Garage
- New Castle Elementary School Rated A
- Home fronts a pond
- Deck
About This Home
This 5-bedroom home in Virginia Beach’s River Oaks has much to offer a new owner, including over 3,000 sqft of living space, a large waterfront backyard, expanded driveway, and attached 2-car garage. Inside you will find plenty of room for friends and family to gather including a welcoming foyer, large den, spacious eat-in kitchen, formal dining room, and bonus room that can easily serve as a playroom, office, or homework space. Upstairs boasts five bedrooms, including a sprawling primary suite with sitting area, two walk-in closets, jetted tub, shower, double vanity, and water closet. The finished room over garage makes a great guest room, teen suite, game room, or private office space. Outside you will enjoy a screened-in deck, views of the pond, and a fenced yard with ample space for adults, kids, and pets to relax and play. All appliances convey. Roof 2020. Irrigation system on well. New Castle Elementary. Landstown Middle and High. This is the place!
Home Details
Home Type
- Single Family
Est. Annual Taxes
- $5,641
Year Built
- Built in 2003
Lot Details
- Home fronts a pond
- Cul-De-Sac
- Privacy Fence
- Back Yard Fenced
- Sprinkler System
- Property is zoned R15
HOA Fees
- $29 Monthly HOA Fees
Home Design
- Contemporary Architecture
- Transitional Architecture
- Traditional Architecture
- Brick Exterior Construction
- Asphalt Shingled Roof
- Vinyl Siding
Interior Spaces
- 3,071 Sq Ft Home
- 2-Story Property
- Cathedral Ceiling
- Ceiling Fan
- Gas Fireplace
- Home Office
- Screened Porch
- Utility Room
- Water Views
- Crawl Space
- Pull Down Stairs to Attic
Kitchen
- Breakfast Area or Nook
- Gas Range
- Microwave
- Dishwasher
- Disposal
Flooring
- Wood
- Carpet
- Ceramic Tile
Bedrooms and Bathrooms
- 5 Bedrooms
- En-Suite Primary Bedroom
- Walk-In Closet
- Dual Vanity Sinks in Primary Bathroom
- Hydromassage or Jetted Bathtub
Laundry
- Dryer
- Washer
Parking
- 2 Car Detached Garage
- Finished Room Over Garage
- Parking Available
- Garage Door Opener
- Off-Street Parking
Outdoor Features
- Balcony
- Deck
Schools
- New Castle Elementary School
- Landstown Middle School
- Landstown High School
Utilities
- Forced Air Zoned Heating and Cooling System
- Heat Pump System
- Heating System Uses Natural Gas
- Well
- Gas Water Heater
Community Details
- River Oaks 517 Subdivision
Map
Home Values in the Area
Average Home Value in this Area
Tax History
| Year | Tax Paid | Tax Assessment Tax Assessment Total Assessment is a certain percentage of the fair market value that is determined by local assessors to be the total taxable value of land and additions on the property. | Land | Improvement |
|---|---|---|---|---|
| 2025 | $5,641 | $621,700 | $203,000 | $418,700 |
| 2024 | $5,641 | $581,500 | $203,000 | $378,500 |
| 2023 | $5,705 | $576,300 | $203,000 | $373,300 |
| 2022 | $5,553 | $560,900 | $203,000 | $357,900 |
| 2021 | $4,672 | $471,900 | $169,000 | $302,900 |
| 2020 | $4,354 | $427,900 | $166,000 | $261,900 |
| 2019 | $4,308 | $409,500 | $161,000 | $248,500 |
| 2018 | $4,105 | $409,500 | $161,000 | $248,500 |
| 2017 | $3,986 | $397,600 | $161,000 | $236,600 |
| 2016 | $3,738 | $377,600 | $151,000 | $226,600 |
| 2015 | $3,817 | $385,600 | $156,000 | $229,600 |
| 2014 | $3,351 | $383,100 | $156,600 | $226,500 |
Property History
| Date | Event | Price | List to Sale | Price per Sq Ft |
|---|---|---|---|---|
| 12/04/2025 12/04/25 | For Sale | $680,000 | -- | $221 / Sq Ft |
Purchase History
| Date | Type | Sale Price | Title Company |
|---|---|---|---|
| Warranty Deed | $466,000 | -- | |
| Deed | $291,300 | -- |
Mortgage History
| Date | Status | Loan Amount | Loan Type |
|---|---|---|---|
| Previous Owner | $372,800 | New Conventional | |
| Previous Owner | $233,040 | New Conventional |
Source: Real Estate Information Network (REIN)
MLS Number: 10612419
APN: 1483-09-3565
- 3828 Kyndles Way
- 2275 Salem Rd
- 2669 Eagles Lake Rd
- 4405 Portnoy Ct
- 2420 Redemption Ct
- 2432 Redemption Ct
- The Dimitri Plan at Enclave at Victory
- The Savannah Plan at Enclave at Victory
- The Harriet Plan at Enclave at Victory
- 4372 Hillcrest Farms Cir
- 4212 Periwinkle Ct
- 7AC Salem Rd
- 3857 Whitley Park Dr
- 3805 Donnington Dr
- 3937 Cromwell Park Dr
- 4017 Vinland Cir
- 4312 Cattingham Ln
- 3832 N Landing Rd
- 2601 Larchwood Cove
- 3624 Shipley Ct
- 3645 Landstown Rd
- 3908 Winwick Way
- 3917 Larchwood Dr
- 3953 Kiwanis Loop
- 3908 Kiwanis Ct
- 4237 Spruce Knob Rd
- 2117 Eagle Rock Rd
- 2608 Wilkes Dr
- 3920 Lantana Place
- 2633 Pender Dr
- 3216 Fayette Dr
- 1900 Rip Rap Ct
- 2621 Alleghany Loop
- 1713 Grand Bay Dr
- 3017 Polk Dr
- 4700 Kilby Dr
- 3481 Landstown Ct
- 1097 Honeycutt Way
- 1752 Solar Ln
- 1912 Bunnell Ct
