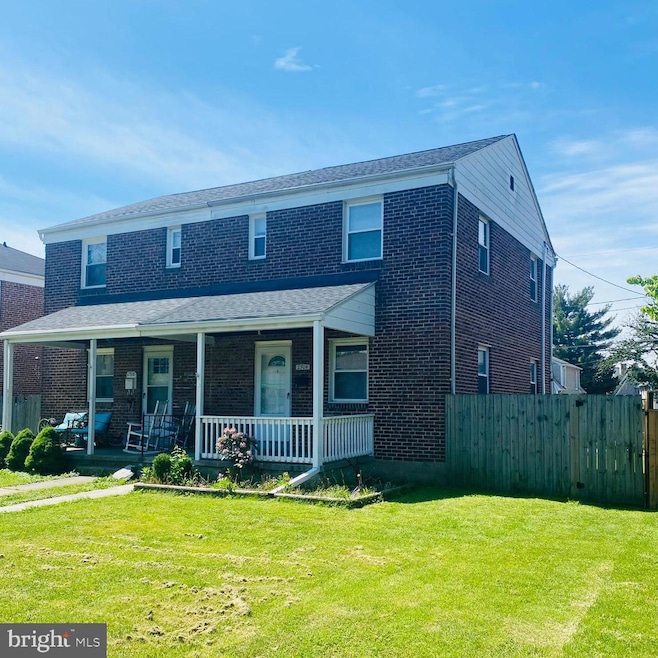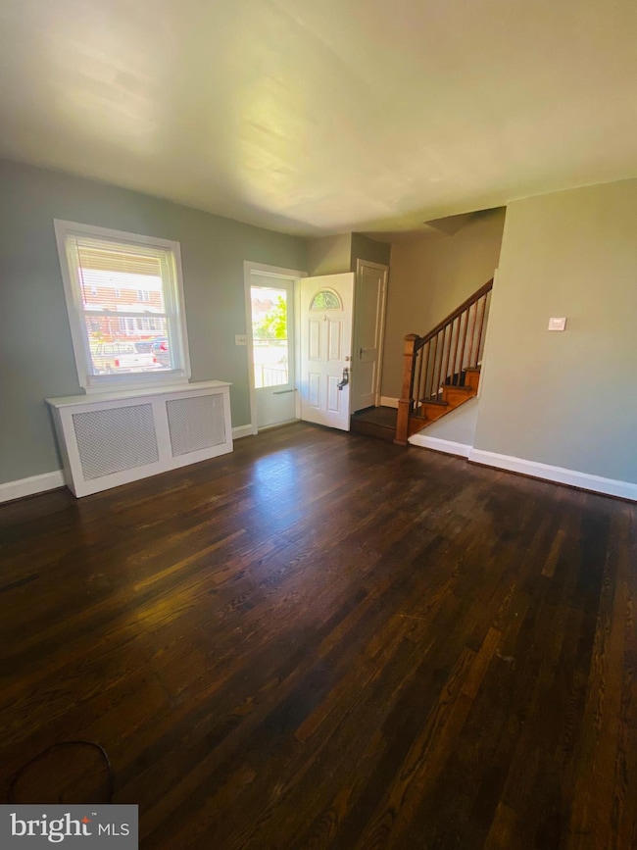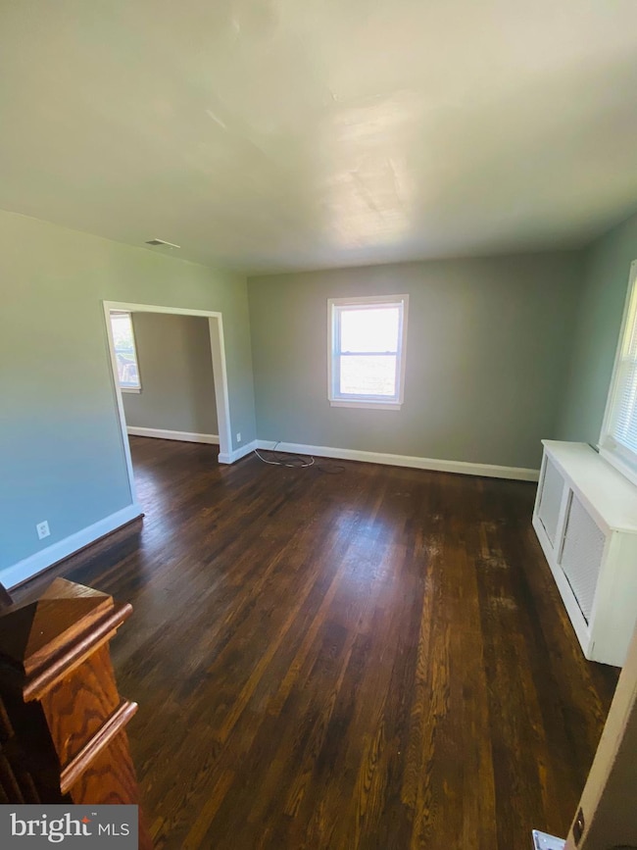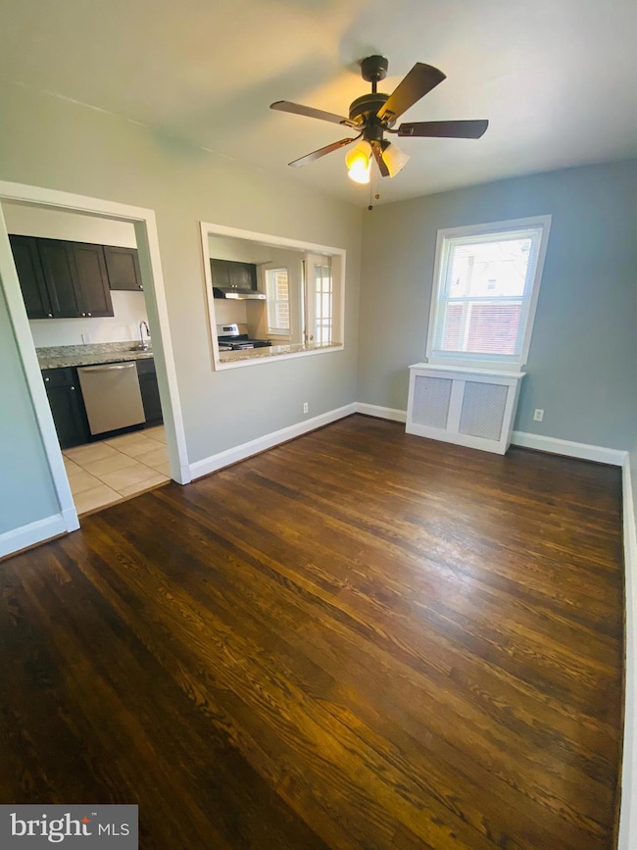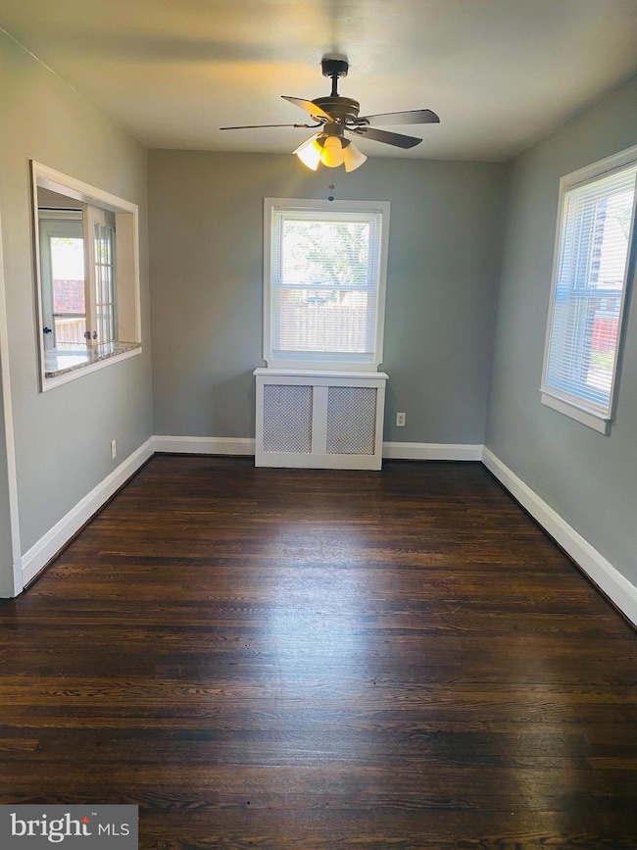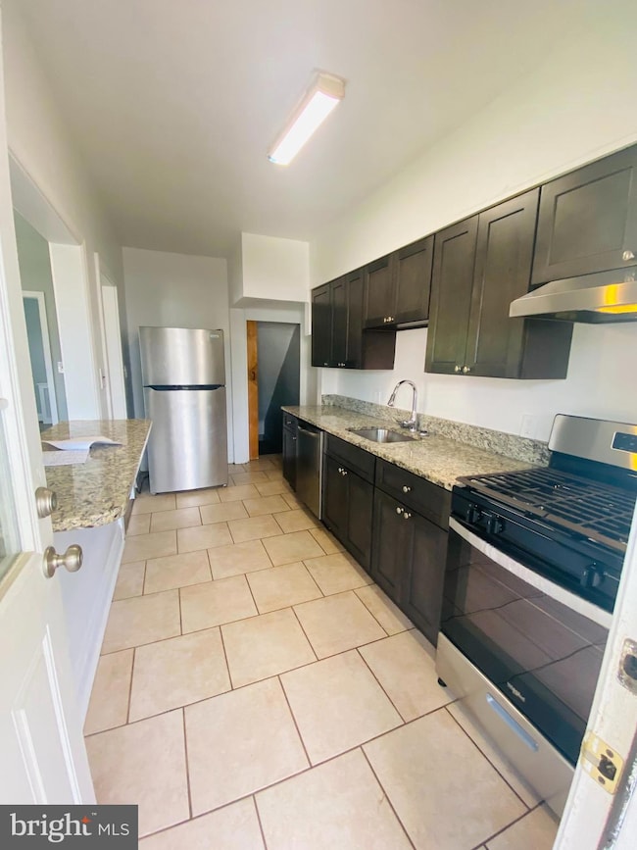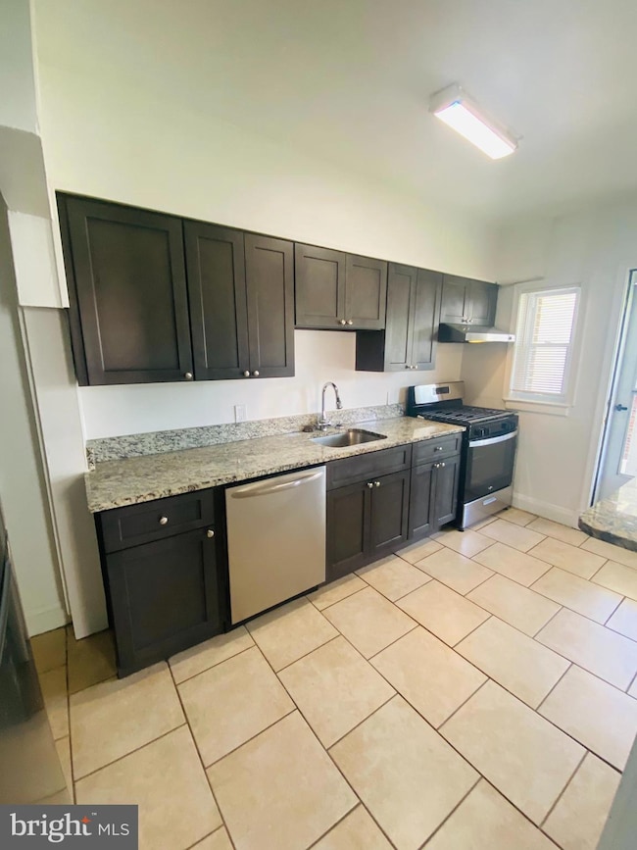2504 Liberty Pkwy Dundalk, MD 21222
3
Beds
1.5
Baths
1,665
Sq Ft
2,916
Sq Ft Lot
Highlights
- Open Floorplan
- Wood Flooring
- 1 Car Detached Garage
- Colonial Architecture
- Upgraded Countertops
- Eat-In Kitchen
About This Home
Remodeled and move-in ready! This bright and inviting townhome features a beautifully updated kitchen, freshly refinished hardwood floors, and fresh paint throughout. The finished basement offers flexible space - ideal for a rec room, home office, or guest area. With 3 spacious bedrooms, 1.5 baths, a fenced yard, and a one-car garage, this home checks all the boxes. Don’t miss your chance to make it yours! NO PETS.
Townhouse Details
Home Type
- Townhome
Est. Annual Taxes
- $2,684
Year Built
- Built in 1942
Lot Details
- 2,916 Sq Ft Lot
- East Facing Home
- Chain Link Fence
- Property is in excellent condition
Parking
- 1 Car Detached Garage
- Rear-Facing Garage
Home Design
- Semi-Detached or Twin Home
- Colonial Architecture
- Brick Exterior Construction
- Plaster Walls
- Architectural Shingle Roof
Interior Spaces
- Property has 3 Levels
- Open Floorplan
- Ceiling Fan
- Double Pane Windows
- Window Treatments
- Window Screens
- Insulated Doors
- Family Room
- Combination Dining and Living Room
- Utility Room
Kitchen
- Eat-In Kitchen
- Gas Oven or Range
- Range Hood
- Dishwasher
- Upgraded Countertops
Flooring
- Wood
- Concrete
- Ceramic Tile
Bedrooms and Bathrooms
- 3 Bedrooms
- En-Suite Primary Bedroom
- Cedar Closet
- Soaking Tub
Laundry
- Dryer
- Washer
Partially Finished Basement
- Basement Fills Entire Space Under The House
- Connecting Stairway
- Interior Basement Entry
- Sump Pump
- Laundry in Basement
- Basement Windows
Home Security
Location
- Suburban Location
Utilities
- Central Air
- Radiator
- Vented Exhaust Fan
- 100 Amp Service
- Natural Gas Water Heater
- Municipal Trash
- Cable TV Available
Listing and Financial Details
- Residential Lease
- Security Deposit $2,200
- Tenant pays for all utilities, insurance, minor interior maintenance, windows/screens, exterior maintenance
- No Smoking Allowed
- 12-Month Min and 24-Month Max Lease Term
- Available 5/14/25
- $50 Application Fee
- Assessor Parcel Number 04121202048230
Community Details
Overview
- Dundalk Subdivision
Pet Policy
- No Pets Allowed
Security
- Storm Doors
- Fire and Smoke Detector
Map
Source: Bright MLS
MLS Number: MDBC2127788
APN: 12-1202048230
Nearby Homes
- 16 Portship Rd
- 2471 Fairway
- 25 Leeway
- Clarendon Urban 3 Story Plan at Foundry Station
- Mozart Urban 3 Story Plan at Foundry Station
- Mozart Urban 4 Story Plan at Foundry Station
- Clarendon Urban 4 Story Plan at Foundry Station
- 7113 Foundry St
- 14 Liberty Pkwy
- 1908 Tyler Rd
- 19 Flagship Rd
- 7192 Smoke Stack Rd
- 98 Kentway
- 32 Kinship Rd
- 65 Willow Spring Rd
- 7024 Sollers Point Rd
- 1909 August Ave
- 1919 Four Roses St
- 214 Maple Ave
- 220 Cleveland Ave
- 2475 Fairway
- 7157 Smoke Stack Rd
- 113 Kinship Rd
- 24 Admiral Blvd
- 58 Shipway
- 126 Ventnor Terrace
- 7003 Dunmanway
- 235 Riverview Ave Unit A
- 2936 Yorkway Unit 2
- 2958 Cornwall Rd Unit 2
- 6903 Holabird Ave
- 7169 Holabird Ave
- 7042 Dunbar Rd
- 3117 Liberty Pkwy Unit 2
- 7423 Holabird Ave
- 3135 Liberty Pkwy
- 1954 Holborn Rd
- 3418 Dunran Rd
- 1629 Searles Rd
- 3406 Louth Rd
