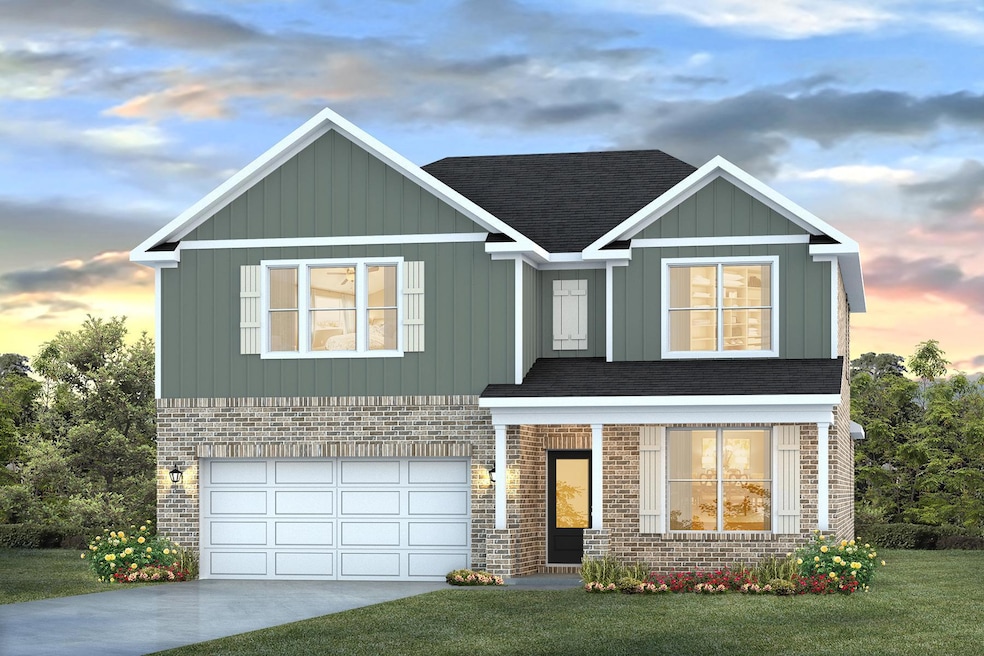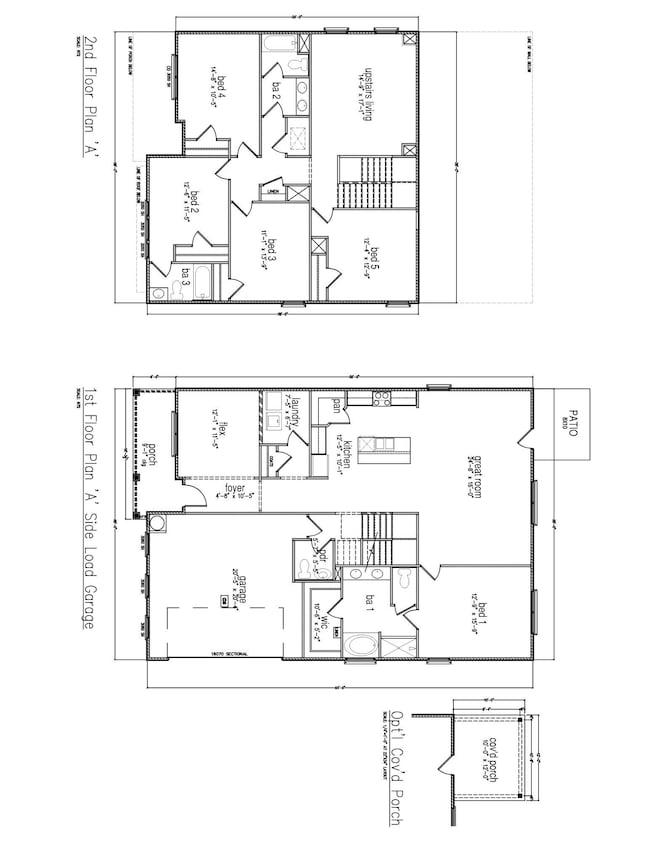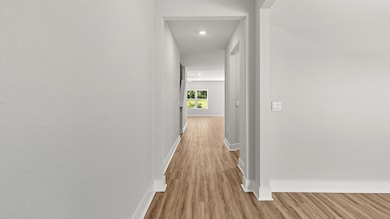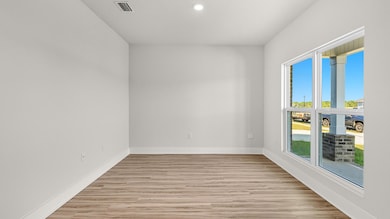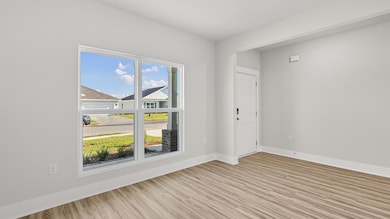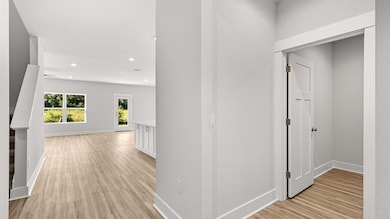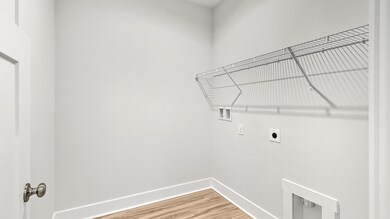2504 Rutgers Rd Crestview, FL 32536
Estimated payment $2,492/month
Highlights
- 0.66 Acre Lot
- Great Room
- Walk-In Pantry
- Contemporary Architecture
- Covered Patio or Porch
- 2 Car Attached Garage
About This Home
The Embry plan is a 5-bedroom, 3.5-bathroom two-story home with over 2900 Sq. Ft. and a two-car garage. Upon entering the home, you'll be greeted by a spacious flex space off the foyer. As you continue through the home, the kitchen becomes the heart of the space, complete with sleek stainless-steel appliances, white cabinetry, and a large center island with quartz countertops. The center island effortlessly connects the kitchen to the expansive great room, creating an open, flowing space perfect for both everyday living and entertaining guests. Striking wood look flooring and plush carpet in bedrooms. The 'Smart Home Connect' System offers nice Smart Hm. Devices for your convenience. Easy drive to the airport, military base, and beaches.
Listing Agent
DR Horton Realty of Northwest Florida LLC License #3268245 Listed on: 11/08/2025

Home Details
Home Type
- Single Family
Year Built
- Built in 2025 | Under Construction
HOA Fees
- $32 Monthly HOA Fees
Parking
- 2 Car Attached Garage
- Automatic Garage Door Opener
Home Design
- Contemporary Architecture
- Brick Exterior Construction
- Slab Foundation
- Dimensional Roof
- Cement Board or Planked
Interior Spaces
- 2,995 Sq Ft Home
- 2-Story Property
- Recessed Lighting
- Double Pane Windows
- Great Room
- Living Room
- Fire and Smoke Detector
Kitchen
- Walk-In Pantry
- Electric Oven or Range
- Induction Cooktop
- Microwave
- Dishwasher
- Kitchen Island
- Disposal
Flooring
- Wall to Wall Carpet
- Vinyl
Bedrooms and Bathrooms
- 5 Bedrooms
- Split Bedroom Floorplan
Laundry
- Laundry Room
- Exterior Washer Dryer Hookup
Schools
- Bob Sikes Elementary School
- Davidson Middle School
- Crestview High School
Utilities
- Central Heating and Cooling System
- Electric Water Heater
- Septic Tank
Additional Features
- Covered Patio or Porch
- 0.66 Acre Lot
Community Details
- Highlands Subdivision
Listing and Financial Details
- Assessor Parcel Number 19-4N-23-0000-0006-005B
Map
Home Values in the Area
Average Home Value in this Area
Property History
| Date | Event | Price | List to Sale | Price per Sq Ft | Prior Sale |
|---|---|---|---|---|---|
| 01/30/2026 01/30/26 | Sold | $399,900 | 0.0% | $134 / Sq Ft | View Prior Sale |
| 01/27/2026 01/27/26 | Off Market | $399,900 | -- | -- | |
| 11/11/2025 11/11/25 | For Sale | $399,900 | -- | $134 / Sq Ft |
Source: Emerald Coast Association of REALTORS®
MLS Number: 989254
- 2510 Rutgers Rd
- 2512 Rutgers Rd
- 2502 Rutgers Rd
- 2506 Rutgers Rd
- 2508 Rutgers Rd
- The Embry Plan at Highlands
- The Finn Plan at Highlands
- The Madison Plan at Highlands
- 2377 Lake Silver Rd
- 2392 Agerton St
- 2457 Lakeview Dr S
- 2488 Lakeview Dr S
- 2428 Genevieve Way
- 2342 Genevieve Way
- 6200 Nanterre Cove
- 2496 Lakeview Dr S
- 2365 Genevieve Way
- 2509 Lakeview Dr S
- 2456 Dakota Way
- 8 Lots Genevieve Way
Ask me questions while you tour the home.
