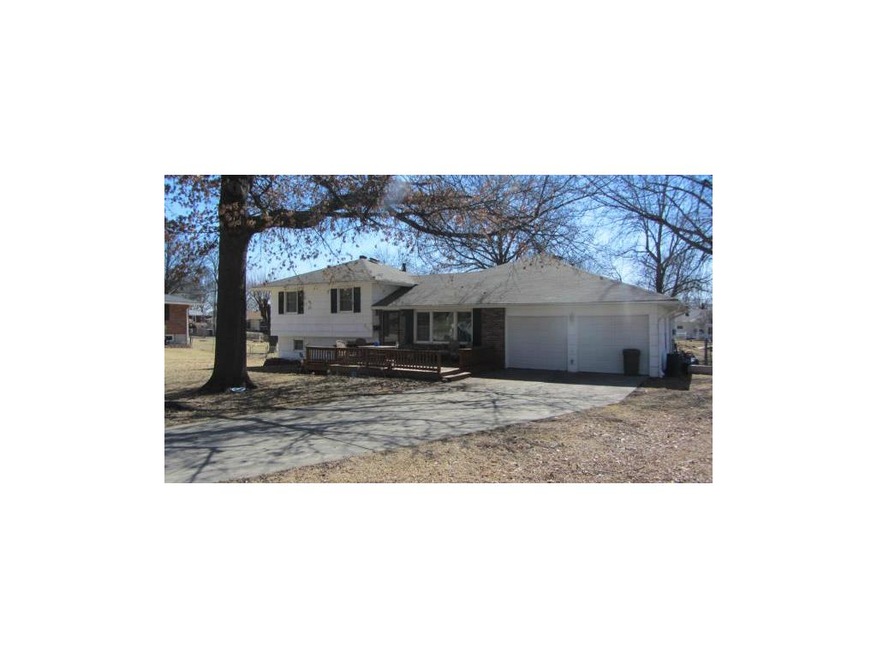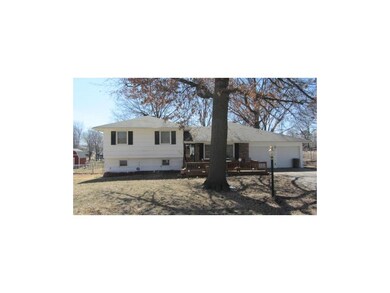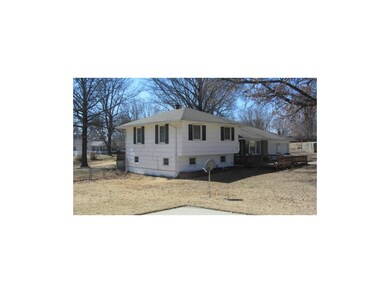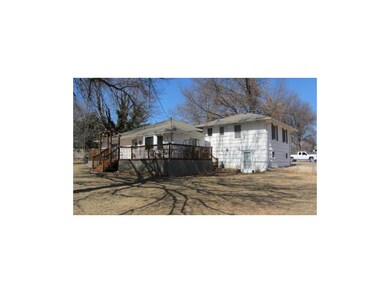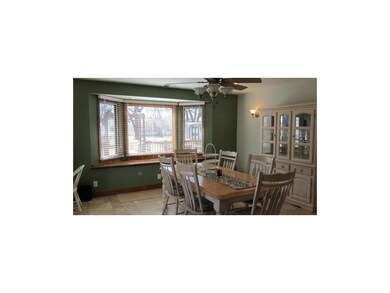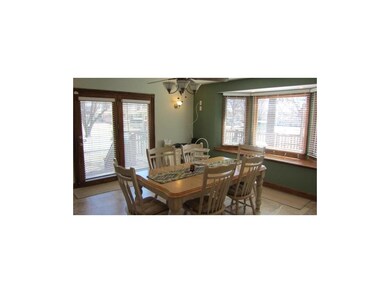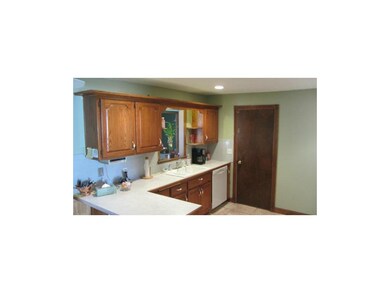
2504 S Ellison Way Independence, MO 64055
Glendale NeighborhoodHighlights
- 28,615 Sq Ft lot
- Vaulted Ceiling
- Wood Flooring
- Deck
- Traditional Architecture
- Separate Formal Living Room
About This Home
As of July 2024Updated, expanded and move-in ready. Professionally remodeled addition in 2002 includes expansive dining area, half bath and laundry room. Shop area attached to rear of two car front entry garage. Enjoy the quiet established neighborhood from front or rear deck. Large treed lot offers a storage shed. New roof in 2010. Elementary school is only blocks away. Easy access to 291 and I70. Conveniently located near shopping, dining and other services.
Last Agent to Sell the Property
BHG Kansas City Homes License #SP00030531 Listed on: 03/10/2014

Co-Listed By
Pam Gyllenborg
BHG Kansas City Homes License #SP00222736
Home Details
Home Type
- Single Family
Est. Annual Taxes
- $1,738
Year Built
- Built in 1961
Lot Details
- 0.66 Acre Lot
- Aluminum or Metal Fence
- Many Trees
Parking
- 2 Car Attached Garage
- Front Facing Garage
- Garage Door Opener
Home Design
- Traditional Architecture
- Split Level Home
- Composition Roof
- Shingle Siding
Interior Spaces
- 1,937 Sq Ft Home
- Wet Bar: Vinyl, Wood, Ceiling Fan(s), Shades/Blinds, Linoleum, Carpet
- Built-In Features: Vinyl, Wood, Ceiling Fan(s), Shades/Blinds, Linoleum, Carpet
- Vaulted Ceiling
- Ceiling Fan: Vinyl, Wood, Ceiling Fan(s), Shades/Blinds, Linoleum, Carpet
- Skylights
- Gas Fireplace
- Some Wood Windows
- Shades
- Plantation Shutters
- Drapes & Rods
- Family Room with Fireplace
- Separate Formal Living Room
- Formal Dining Room
- Workshop
- Attic Fan
- Fire and Smoke Detector
- Laundry on main level
Kitchen
- Breakfast Room
- Free-Standing Range
- Recirculated Exhaust Fan
- Dishwasher
- Granite Countertops
- Laminate Countertops
- Disposal
Flooring
- Wood
- Wall to Wall Carpet
- Linoleum
- Laminate
- Stone
- Ceramic Tile
- Luxury Vinyl Plank Tile
- Luxury Vinyl Tile
Bedrooms and Bathrooms
- 3 Bedrooms
- Cedar Closet: Vinyl, Wood, Ceiling Fan(s), Shades/Blinds, Linoleum, Carpet
- Walk-In Closet: Vinyl, Wood, Ceiling Fan(s), Shades/Blinds, Linoleum, Carpet
- Double Vanity
- Vinyl
Basement
- Partial Basement
- Crawl Space
Outdoor Features
- Deck
- Enclosed patio or porch
Schools
- Truman High School
Additional Features
- City Lot
- Central Air
Community Details
- Twin Trails Subdivision
Listing and Financial Details
- Assessor Parcel Number 25-430-04-18-00-0-00-000
Ownership History
Purchase Details
Home Financials for this Owner
Home Financials are based on the most recent Mortgage that was taken out on this home.Purchase Details
Home Financials for this Owner
Home Financials are based on the most recent Mortgage that was taken out on this home.Purchase Details
Home Financials for this Owner
Home Financials are based on the most recent Mortgage that was taken out on this home.Purchase Details
Similar Homes in Independence, MO
Home Values in the Area
Average Home Value in this Area
Purchase History
| Date | Type | Sale Price | Title Company |
|---|---|---|---|
| Warranty Deed | -- | Coffelt Land Title | |
| Warranty Deed | -- | Security 1St Title | |
| Warranty Deed | -- | First American Title | |
| Warranty Deed | -- | Realty Title Company |
Mortgage History
| Date | Status | Loan Amount | Loan Type |
|---|---|---|---|
| Previous Owner | $143,910 | New Conventional | |
| Previous Owner | $99,195 | FHA |
Property History
| Date | Event | Price | Change | Sq Ft Price |
|---|---|---|---|---|
| 07/12/2024 07/12/24 | Sold | -- | -- | -- |
| 06/18/2024 06/18/24 | For Sale | $240,000 | +52.0% | $115 / Sq Ft |
| 05/07/2020 05/07/20 | Sold | -- | -- | -- |
| 03/24/2020 03/24/20 | Pending | -- | -- | -- |
| 03/19/2020 03/19/20 | For Sale | $157,900 | +43.5% | $92 / Sq Ft |
| 06/12/2014 06/12/14 | Sold | -- | -- | -- |
| 05/04/2014 05/04/14 | Pending | -- | -- | -- |
| 03/10/2014 03/10/14 | For Sale | $110,000 | -- | $57 / Sq Ft |
Tax History Compared to Growth
Tax History
| Year | Tax Paid | Tax Assessment Tax Assessment Total Assessment is a certain percentage of the fair market value that is determined by local assessors to be the total taxable value of land and additions on the property. | Land | Improvement |
|---|---|---|---|---|
| 2024 | $2,824 | $41,713 | $6,836 | $34,877 |
| 2023 | $2,824 | $41,712 | $3,948 | $37,764 |
| 2022 | $2,316 | $31,350 | $5,871 | $25,479 |
| 2021 | $2,315 | $31,350 | $5,871 | $25,479 |
| 2020 | $2,080 | $27,370 | $5,871 | $21,499 |
| 2019 | $2,047 | $27,370 | $5,871 | $21,499 |
| 2018 | $1,866 | $23,820 | $5,109 | $18,711 |
| 2017 | $1,866 | $23,820 | $5,109 | $18,711 |
| 2016 | $1,837 | $23,224 | $4,697 | $18,527 |
| 2014 | $1,745 | $22,547 | $4,560 | $17,987 |
Agents Affiliated with this Home
-
T
Seller's Agent in 2024
Tia Martin
Everything Real Estate
(720) 298-8272
1 in this area
61 Total Sales
-

Buyer's Agent in 2024
Danna Brown
Realty Executives
(913) 207-5363
1 in this area
120 Total Sales
-
K
Seller's Agent in 2020
Kelly Howard
Parkway Real Estate LLC
(816) 797-9834
34 Total Sales
-
J
Seller's Agent in 2014
John Gyllenborg
BHG Kansas City Homes
(913) 981-2800
13 Total Sales
-
P
Seller Co-Listing Agent in 2014
Pam Gyllenborg
BHG Kansas City Homes
-
R
Buyer's Agent in 2014
Robbie Smart
Weichert, Realtors Welch & Com
(816) 536-3888
80 Total Sales
Map
Source: Heartland MLS
MLS Number: 1870965
APN: 25-430-04-18-00-0-00-000
- 2504 Queen Ridge Dr
- 2604 S Peck Ct Unit B
- 2511 Tamaqua Ridge Dr
- 2548 Tamaqua Ave
- 2735 S Peck Ave
- 2501 S R D Mize Rd
- 16500 E 28th Place
- 1017 S Trail Ridge Dr
- 2714 S Brentwood Dr S
- 1909 S Ellison Way
- 900 S Trail Ridge Dr
- 2100 James Downey Rd
- 2704 S Maybrook Ave
- 2832 S Woodbury Dr
- 1109 S Woodbury St
- 1901 S Lee's Summit Rd
- 1510 S Kings Hwy
- 16001 E 30th Terrace S
- 1712 S Hands St
- 2800 S Cedar Crest Terrace
