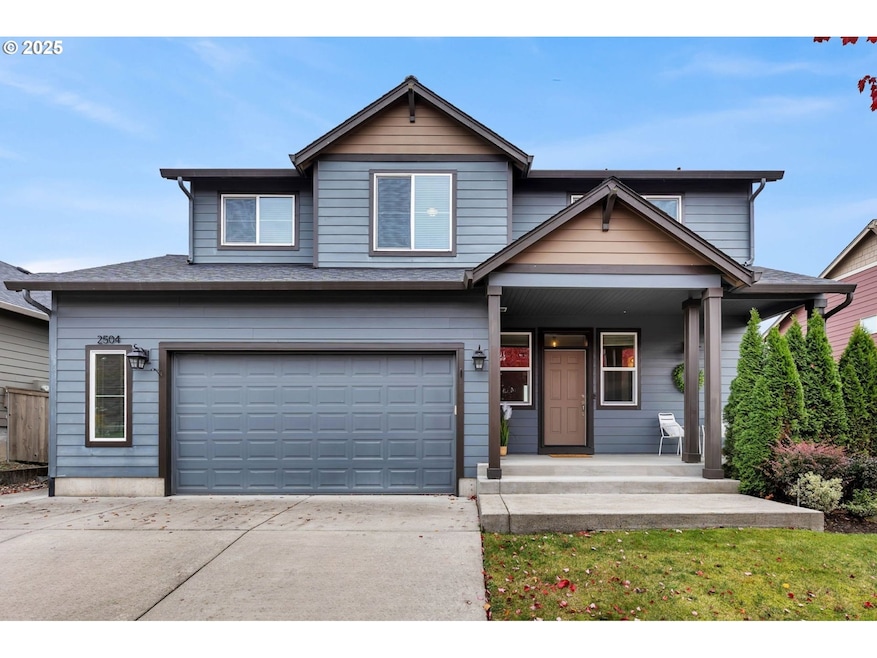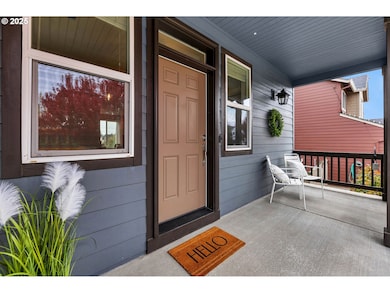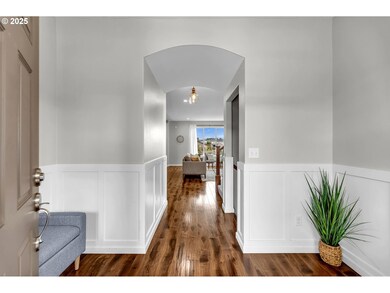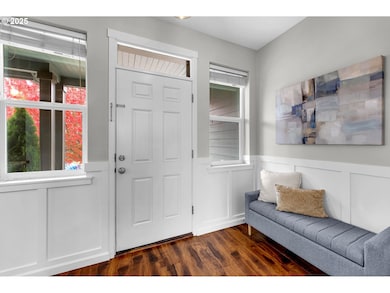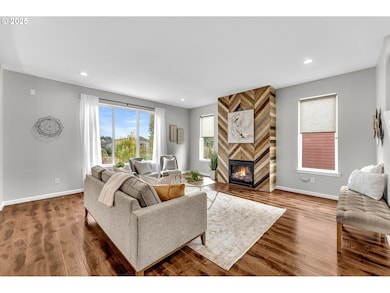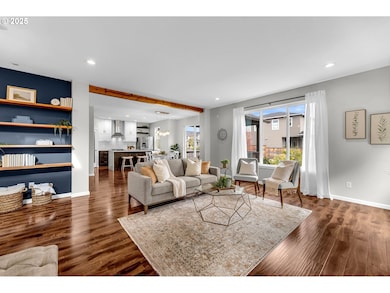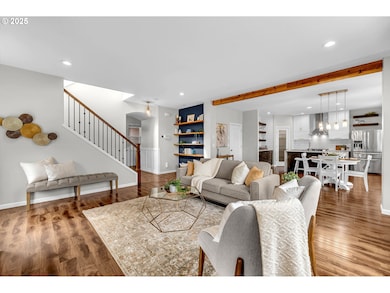2504 S Nisqually Ave Ridgefield, WA 98642
Estimated payment $4,198/month
Highlights
- Covered Deck
- Traditional Architecture
- High Ceiling
- Adjacent to Greenbelt
- Park or Greenbelt View
- 2-minute walk to Columbia Hills Playground
About This Home
This five-bedroom, 3.5 bath home in one of Ridgefield's most sought-after neighborhoods was built in 2013 and designed with real life in mind.The main level flows naturally from room to room, with walnut-tone floors and windows that fill the space with light. The kitchen is both beautiful and hardworking — a waterfall edge quartz island anchors the space, while stainless appliances, open shelving, and striking two-tone cabinetry create a look that feels fresh and intentional.Upstairs you'll find four bedrooms, including a private primary suite that feels like a true retreat, with the laundry conveniently located on the same floor.The fully finished walk-out lower level is what makes this home truly special. With its own entrance, a fifth bedroom, full bath, and generous living area, it offers the kind of flexibility that's rare to find — ideal as a private suite for extended stays, potential ADU, dedicated home office or studio, or simply extra space that adapts to however life unfolds.Step outside to your covered deck overlooking a peaceful greenbelt. Pour your coffee, settle in, and let the quiet sink in. A second patio, raised garden beds, and a gentle water feature make the backyard feel like its own retreat. The landscaping is thoughtfully low-maintenance, so you can spend your time here enjoying it, not working on it.The home includes modern efficiencies like a tankless water heater and high-efficiency HVAC. And the neighborhood? Walking trails and community play areas are nearby, and there's a genuine sense of community that's hard to find — all with convenient access to schools, shopping, and everything Ridgefield offers.If you're looking for a home that works for how you live now and leaves room for what comes next, let's schedule a tour.
Home Details
Home Type
- Single Family
Est. Annual Taxes
- $5,587
Year Built
- Built in 2013
Lot Details
- 6,098 Sq Ft Lot
- Adjacent to Greenbelt
- Private Yard
- Property is zoned RLD-4
HOA Fees
- $43 Monthly HOA Fees
Parking
- 2 Car Attached Garage
- Garage on Main Level
- Garage Door Opener
- Driveway
- On-Street Parking
- Controlled Entrance
Home Design
- Traditional Architecture
- Composition Roof
- Lap Siding
- Cement Siding
- Concrete Perimeter Foundation
Interior Spaces
- 3,044 Sq Ft Home
- 3-Story Property
- High Ceiling
- Ceiling Fan
- Gas Fireplace
- Natural Light
- Double Pane Windows
- Vinyl Clad Windows
- Family Room
- Living Room
- Dining Room
- Park or Greenbelt Views
Kitchen
- Free-Standing Range
- Range Hood
- Plumbed For Ice Maker
- Dishwasher
- Stainless Steel Appliances
- Kitchen Island
- Quartz Countertops
- Disposal
- Instant Hot Water
Flooring
- Wall to Wall Carpet
- Laminate
Bedrooms and Bathrooms
- 5 Bedrooms
- Soaking Tub
Laundry
- Laundry Room
- Washer and Dryer
Finished Basement
- Exterior Basement Entry
- Natural lighting in basement
Accessible Home Design
- Accessibility Features
- Accessible Parking
Eco-Friendly Details
- Air Cleaner
Outdoor Features
- Covered Deck
- Covered Patio or Porch
Schools
- Union Ridge Elementary School
- View Ridge Middle School
- Ridgefield High School
Utilities
- 95% Forced Air Zoned Heating and Cooling System
- Heating System Uses Gas
- High Speed Internet
Listing and Financial Details
- Assessor Parcel Number 216044058
Community Details
Overview
- Ams | Association Management Services Nw Association, Phone Number (360) 397-0281
- Greenbelt
Amenities
- Common Area
Map
Home Values in the Area
Average Home Value in this Area
Tax History
| Year | Tax Paid | Tax Assessment Tax Assessment Total Assessment is a certain percentage of the fair market value that is determined by local assessors to be the total taxable value of land and additions on the property. | Land | Improvement |
|---|---|---|---|---|
| 2025 | $5,587 | $632,587 | $150,000 | $482,587 |
| 2024 | $5,171 | $630,743 | $150,000 | $480,743 |
| 2023 | $5,217 | $621,989 | $150,000 | $471,989 |
| 2022 | $4,718 | $600,762 | $153,459 | $447,303 |
| 2021 | $4,475 | $508,133 | $127,500 | $380,633 |
| 2020 | $4,240 | $450,767 | $105,000 | $345,767 |
| 2019 | $4,134 | $421,296 | $95,250 | $326,046 |
| 2018 | $4,536 | $414,964 | $0 | $0 |
| 2017 | $3,561 | $393,192 | $0 | $0 |
| 2016 | $3,426 | $364,560 | $0 | $0 |
| 2015 | $3,423 | $336,228 | $0 | $0 |
| 2014 | -- | $321,437 | $0 | $0 |
| 2013 | -- | $290,340 | $0 | $0 |
Property History
| Date | Event | Price | List to Sale | Price per Sq Ft | Prior Sale |
|---|---|---|---|---|---|
| 10/30/2025 10/30/25 | For Sale | $699,900 | +29.6% | $230 / Sq Ft | |
| 12/21/2020 12/21/20 | Sold | $540,000 | +4.9% | $177 / Sq Ft | View Prior Sale |
| 11/18/2020 11/18/20 | Pending | -- | -- | -- | |
| 11/12/2020 11/12/20 | For Sale | $515,000 | -- | $169 / Sq Ft |
Purchase History
| Date | Type | Sale Price | Title Company |
|---|---|---|---|
| Quit Claim Deed | -- | None Listed On Document | |
| Warranty Deed | $540,000 | Wfg Clark County Resware | |
| Warranty Deed | $379,850 | Clark County Title Company | |
| Warranty Deed | $318,000 | First American Title | |
| Quit Claim Deed | -- | Accommodation |
Mortgage History
| Date | Status | Loan Amount | Loan Type |
|---|---|---|---|
| Previous Owner | $340,000 | New Conventional | |
| Previous Owner | $368,589 | FHA | |
| Previous Owner | $324,489 | New Conventional |
Source: Regional Multiple Listing Service (RMLS)
MLS Number: 179237067
APN: 216044-058
- 2210 S White Salmon Dr
- 2636 S 4th Dr
- 2630 S 4th Dr
- 2130 S 26th Ave
- 2213 S 19th Way
- 2108 S 19th Way
- 1724 S Harrier Rd
- 2777 S Red Tail Loop
- 1810 S Dusky Dr
- 2790 S Red Tail Loop
- 1761 S 18th Cir
- 1516 S Dusky Dr
- 1410 S 21st Place
- 1910 S 15th Cir
- 1205 S Mountain Place
- 1276 S 15th Way
- 1112 S Mountain Place
- 1104 S Mountain Place
- 3521 S Kennedy Dr
- Burlington Plan at Ridgefield Heights
- 4125 S Settler Dr
- 441 S 69th Place
- 1920 NE 179th St
- 16501 NE 15th St
- 1724 W 15th St
- 14505 NE 20th Ave
- 2406 NE 139th St
- 700 Matzen St
- 13414 NE 23rd Ave
- 13914 NE Salmon Creek Ave
- 2600 Gable Rd
- 34607 Rocky Ct
- 10223 NE Notchlog Dr
- 10405 NE 9th Ave
- 10300 NE Stutz Rd
- 52588 NE Sawyer St
- 1824 NE 104th Loop
- 9511 NE Hazel Dell Ave
- 1473 N Goerig St
- 6901 NE 131st Way
