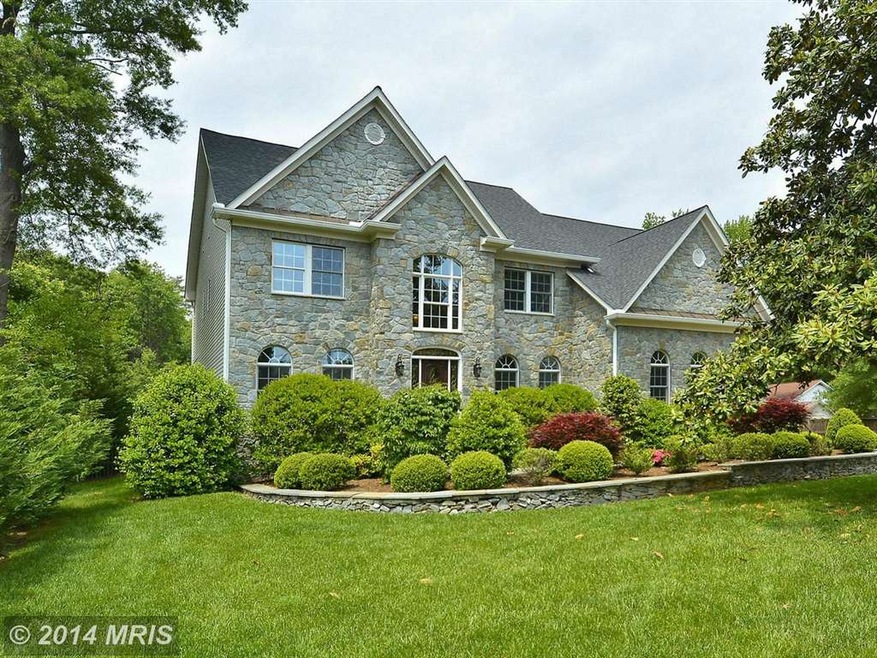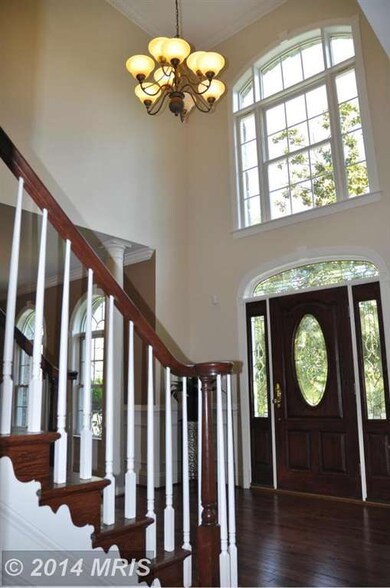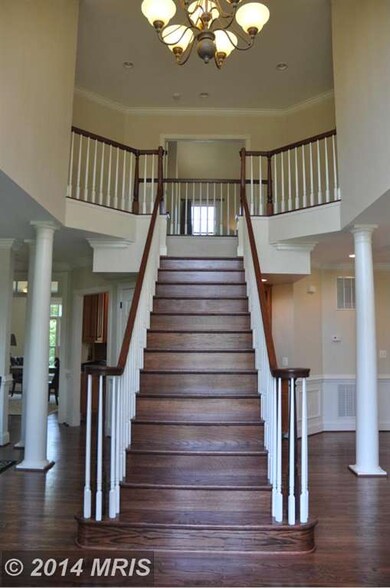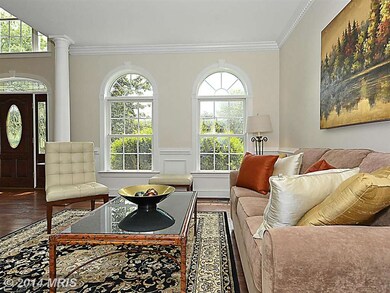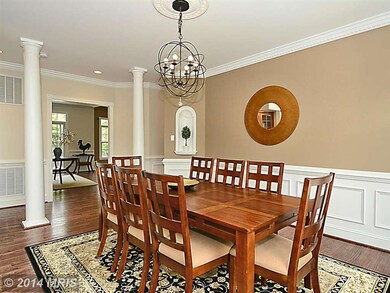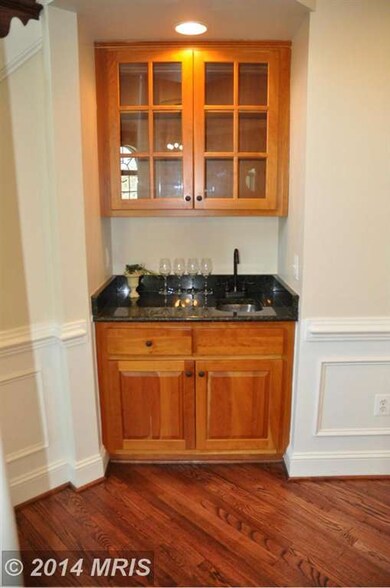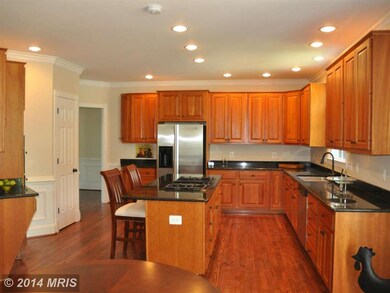
2504 Sherwood Hall Ln Alexandria, VA 22306
Highlights
- In Ground Pool
- 0.77 Acre Lot
- Colonial Architecture
- Sandburg Middle Rated A-
- Open Floorplan
- Deck
About This Home
As of June 20143/4 acre gated home, 5/6 bdrms, 6 baths with 5,650 sqft of living space. The perfect balance of openness & classic details. Masterfully crafted renovations incl. fresh paint, refinished hdwood flrs, updated baths & chef kit., theater rm, wine rm & more; lush landscaping, slate patio, expansive pool & gazebo. An entertaining gem. See virtual tour floor plans & addtl photos. OPEN HOUSE SUN 6/8 1-4
Last Agent to Sell the Property
Corcoran McEnearney License #0225069326 Listed on: 05/20/2014

Home Details
Home Type
- Single Family
Est. Annual Taxes
- $11,521
Year Built
- Built in 1962
Lot Details
- 0.77 Acre Lot
- Property is Fully Fenced
- Stone Retaining Walls
- Landscaped
- Planted Vegetation
- Property is in very good condition
- Property is zoned 120
Parking
- 2 Car Attached Garage
- Side Facing Garage
- Garage Door Opener
- Driveway
Home Design
- Colonial Architecture
- Asphalt Roof
- Stone Siding
- Vinyl Siding
Interior Spaces
- Property has 3 Levels
- Open Floorplan
- Central Vacuum
- Crown Molding
- Wainscoting
- Vaulted Ceiling
- 3 Fireplaces
- Fireplace With Glass Doors
- Double Pane Windows
- Window Treatments
- Mud Room
- Entrance Foyer
- Great Room
- Living Room
- Dining Room
- Den
- Game Room
- Home Gym
- Wood Flooring
Kitchen
- Breakfast Room
- Eat-In Kitchen
- Built-In Oven
- Down Draft Cooktop
- Microwave
- Ice Maker
- Dishwasher
- Kitchen Island
- Upgraded Countertops
- Disposal
Bedrooms and Bathrooms
- 5 Bedrooms
- En-Suite Primary Bedroom
- En-Suite Bathroom
- 6 Bathrooms
Laundry
- Laundry Room
- Dryer
- Washer
Finished Basement
- Walk-Up Access
- Connecting Stairway
- Rear Basement Entry
- Sump Pump
- Natural lighting in basement
Home Security
- Home Security System
- Security Gate
Pool
- In Ground Pool
- Poolside Lot
Outdoor Features
- Deck
- Patio
- Porch
Utilities
- Forced Air Heating and Cooling System
- Natural Gas Water Heater
Community Details
- No Home Owners Association
Listing and Financial Details
- Home warranty included in the sale of the property
- Tax Lot 17
- Assessor Parcel Number 102-1-7-6-17
Ownership History
Purchase Details
Home Financials for this Owner
Home Financials are based on the most recent Mortgage that was taken out on this home.Purchase Details
Home Financials for this Owner
Home Financials are based on the most recent Mortgage that was taken out on this home.Purchase Details
Home Financials for this Owner
Home Financials are based on the most recent Mortgage that was taken out on this home.Purchase Details
Purchase Details
Home Financials for this Owner
Home Financials are based on the most recent Mortgage that was taken out on this home.Similar Homes in Alexandria, VA
Home Values in the Area
Average Home Value in this Area
Purchase History
| Date | Type | Sale Price | Title Company |
|---|---|---|---|
| Warranty Deed | $1,455,000 | -- | |
| Special Warranty Deed | $955,000 | -- | |
| Warranty Deed | $1,300,000 | -- | |
| Deed | $270,000 | -- | |
| Deed | $142,000 | -- |
Mortgage History
| Date | Status | Loan Amount | Loan Type |
|---|---|---|---|
| Open | $787,433 | Stand Alone Refi Refinance Of Original Loan | |
| Open | $1,338,683 | New Conventional | |
| Previous Owner | $500,000 | Adjustable Rate Mortgage/ARM | |
| Previous Owner | $500,000 | New Conventional | |
| Previous Owner | $999,990 | New Conventional | |
| Previous Owner | $134,900 | No Value Available |
Property History
| Date | Event | Price | Change | Sq Ft Price |
|---|---|---|---|---|
| 05/22/2025 05/22/25 | For Sale | $1,795,000 | 0.0% | $293 / Sq Ft |
| 10/13/2024 10/13/24 | Rented | $6,500 | -20.7% | -- |
| 10/13/2024 10/13/24 | Under Contract | -- | -- | -- |
| 08/22/2024 08/22/24 | For Rent | $8,200 | 0.0% | -- |
| 06/20/2014 06/20/14 | Sold | $1,455,000 | -1.6% | $258 / Sq Ft |
| 06/13/2014 06/13/14 | Pending | -- | -- | -- |
| 05/20/2014 05/20/14 | For Sale | $1,479,000 | 0.0% | $263 / Sq Ft |
| 01/12/2012 01/12/12 | Rented | $4,900 | -5.8% | -- |
| 01/06/2012 01/06/12 | Under Contract | -- | -- | -- |
| 10/04/2011 10/04/11 | For Rent | $5,200 | -- | -- |
Tax History Compared to Growth
Tax History
| Year | Tax Paid | Tax Assessment Tax Assessment Total Assessment is a certain percentage of the fair market value that is determined by local assessors to be the total taxable value of land and additions on the property. | Land | Improvement |
|---|---|---|---|---|
| 2024 | $15,936 | $1,327,690 | $343,000 | $984,690 |
| 2023 | $15,473 | $1,327,690 | $343,000 | $984,690 |
| 2022 | $17,829 | $1,517,660 | $327,000 | $1,190,660 |
| 2021 | $16,200 | $1,346,360 | $311,000 | $1,035,360 |
| 2020 | $15,689 | $1,294,360 | $259,000 | $1,035,360 |
| 2019 | $15,954 | $1,315,490 | $259,000 | $1,056,490 |
| 2018 | $15,128 | $1,315,490 | $259,000 | $1,056,490 |
| 2017 | $15,618 | $1,315,490 | $259,000 | $1,056,490 |
| 2016 | $15,585 | $1,315,490 | $259,000 | $1,056,490 |
| 2015 | $15,026 | $1,315,490 | $259,000 | $1,056,490 |
| 2014 | $11,163 | $971,490 | $242,000 | $729,490 |
Agents Affiliated with this Home
-
R
Seller's Agent in 2025
Rebecca McCullough
McEnearney Associates
-
C
Buyer's Agent in 2024
Christopher Carrigan
McEnearney Associates
-
C
Seller's Agent in 2014
Chris Robinson
McEnearney Associates
-
N
Buyer's Agent in 2014
Nicky McDonnell
Compass
-
G
Buyer's Agent in 2012
Gayle Sfreddo
EXP Realty, LLC
Map
Source: Bright MLS
MLS Number: 1003008484
APN: 1021-07060017
- 2403 Sherwood Hall Ln
- 2701 Woodwalk Ct
- 7910 Bayberry Dr
- 2307 Sherwood Hall Ln
- 7814 Belvedere Dr
- 7803 Fordson Rd
- 7851 Midday Ln
- 7803 Gum Springs Village Dr
- 2817 Derek Rd
- 7923 Karl Rd
- 8036 Holland Rd
- 2402 Parkers Ln
- 2907 Dumas St
- 2728 Boswell Ave
- 2200 Traies Ct
- 2314 Apple Hill Rd
- 2203 Nordok Place
- 7716 Midday Ln
- 2232 Candlewood Dr
- 7810 Midday Ln
