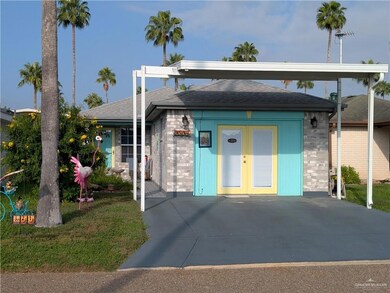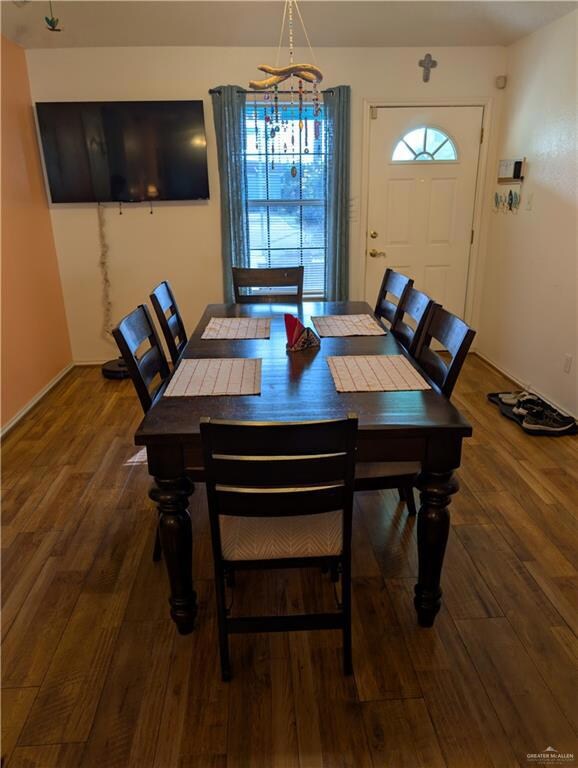2504 Starling Cir W Unit 321 Palmview, TX 78572
Estimated payment $946/month
Highlights
- Active Adult
- Double Pane Windows
- Slab Porch or Patio
- Community Pool
- Walk-In Closet
- 5-minute walk to Bentsen State Park
About This Home
Welcome to your new home in the vibrant community of Green Gate Grove. This open style home features an open kitchen with plenty of cabinets, large pantry, and a reverse osmosis water system. The main bathroom features a spacious walk-in shower and accommodates an Insignia ECO Autosensing Top-Loading Washer and an Insignia Sensor Dryer. The main bedroom accommodates a queen-size bedroom and has a large walk-in closet. The spacious bonus room is currently being used as a living room area with a second bedroom. This bright and airy home also features a lovely backyard fenced patio - for you and your little furry friend to enjoy the outdoors at home. Newer 3 ton air conditioner and hot water tank. Community amenities are great! Take a dip in the heated saltwater pool and spa, enjoy a game in the billiards room or on the shuffleboard courts. Don't forget to browse through the well-stocked library. Located close to Bentsen-Rio Grande Valley State Park and the National Butterfly Center.
Home Details
Home Type
- Single Family
Est. Annual Taxes
- $2,688
Year Built
- Built in 2002
Lot Details
- 3,200 Sq Ft Lot
- Partially Fenced Property
- Sprinkler System
HOA Fees
- $70 Monthly HOA Fees
Home Design
- Brick Exterior Construction
- Slab Foundation
- Composition Shingle Roof
Interior Spaces
- 1,181 Sq Ft Home
- 1-Story Property
- Ceiling Fan
- Double Pane Windows
- Blinds
Kitchen
- Stove
- Microwave
- Dishwasher
- Laminate Countertops
Flooring
- Laminate
- Tile
- Vinyl
Bedrooms and Bathrooms
- 1 Bedroom
- Walk-In Closet
- Shower Only
Laundry
- Laundry closet
- Dryer
- Washer
Parking
- Garage
- 1 Carport Space
- No Garage
- Front Facing Garage
Schools
- Escandon Elementary School
- Garcia Middle School
- Palmview High School
Utilities
- Central Heating and Cooling System
- Electric Water Heater
- Septic Tank
Additional Features
- Energy-Efficient Thermostat
- Slab Porch or Patio
Listing and Financial Details
- Assessor Parcel Number G756500000032105
Community Details
Overview
- Active Adult
- Green Gate Grove Association
- Green Gate Grove Subdivision
- Planned Unit Development
Recreation
- Community Pool
Map
Home Values in the Area
Average Home Value in this Area
Tax History
| Year | Tax Paid | Tax Assessment Tax Assessment Total Assessment is a certain percentage of the fair market value that is determined by local assessors to be the total taxable value of land and additions on the property. | Land | Improvement |
|---|---|---|---|---|
| 2025 | $1,083 | $106,575 | $30,277 | $76,298 |
| 2024 | $1,083 | $101,035 | -- | -- |
| 2023 | $2,285 | $91,850 | $0 | $0 |
| 2022 | $2,261 | $83,500 | $19,122 | $64,378 |
| 2021 | $2,245 | $83,500 | $19,122 | $64,378 |
| 2020 | $2,153 | $79,325 | $19,122 | $60,203 |
| 2019 | $1,610 | $59,350 | $19,122 | $40,228 |
| 2018 | $1,341 | $60,407 | $19,122 | $41,285 |
| 2017 | $1,403 | $62,909 | $19,122 | $43,787 |
| 2016 | $1,343 | $60,233 | $19,122 | $41,111 |
| 2015 | $846 | $61,234 | $19,122 | $42,112 |
Property History
| Date | Event | Price | List to Sale | Price per Sq Ft |
|---|---|---|---|---|
| 11/28/2025 11/28/25 | Pending | -- | -- | -- |
| 11/13/2025 11/13/25 | Price Changed | $124,000 | -3.9% | $105 / Sq Ft |
| 10/23/2025 10/23/25 | For Sale | $129,000 | -- | $109 / Sq Ft |
Purchase History
| Date | Type | Sale Price | Title Company |
|---|---|---|---|
| Interfamily Deed Transfer | -- | Valley Land Title | |
| Warranty Deed | -- | Valley Land Title | |
| Warranty Deed | -- | None Available |
Source: Greater McAllen Association of REALTORS®
MLS Number: 483728
APN: G7565-00-000-0321-05
- 2508 Starling Cir W
- 2500 Starling Cir W Unit 322
- 2502 Bobolink Cir E Unit 255
- 2528 Starling Cir W
- 2412 Bobolink Cir W
- 2442 Bobolink Cir E
- 2421 Bobolink Cir W
- 2413 Starling Cir W
- 0 Meadowlark Ln
- 2409 Starling Cir W
- 2405 Starling Cir W
- 2515 Meadowlark St
- 2517 Meadowlark St
- 2400 Bobolink Cir W
- 2407 Meadowlark St Unit 380
- 2434 Starling Cir E
- 2305 Bobolink Cir W
- 205 Bobolink Cir N
- 2303 Green Gate Cir E
- 2215 Green Gate Cir E







