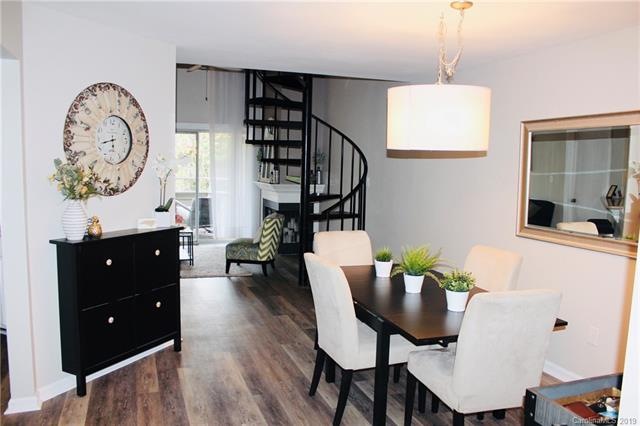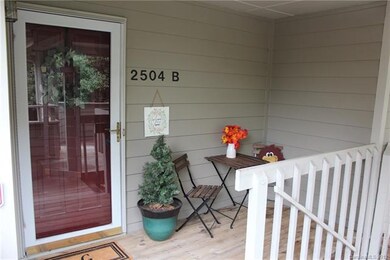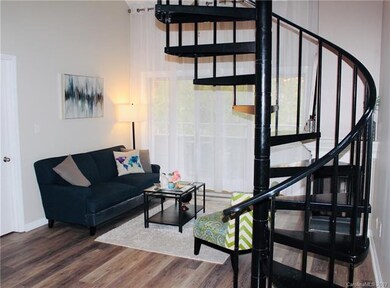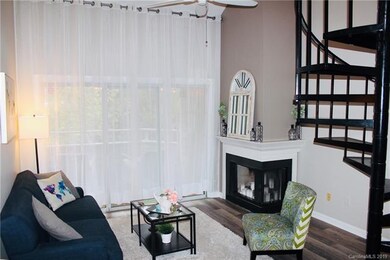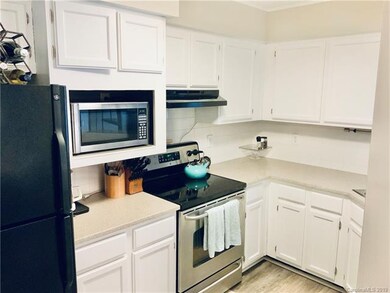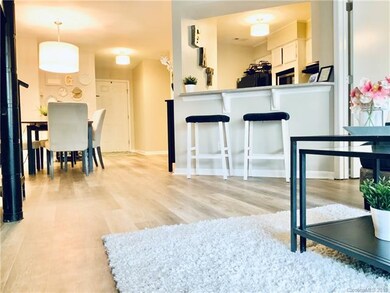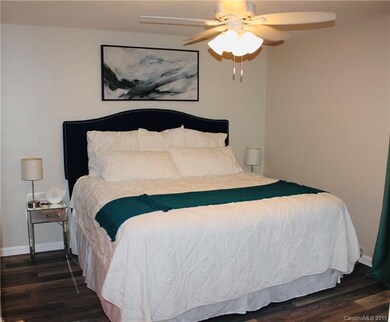
2504 Stradbrook Dr Unit B Charlotte, NC 28210
Park Crossing NeighborhoodHighlights
- Open Floorplan
- Pond
- Community Pool
- South Mecklenburg High School Rated A-
- Terrace
- Fireplace
About This Home
As of May 2025MULTIPLE OFFERS RECEIVED, PLEASE PRESENT BEST OFFER BY 8PM OCT, 19th.
Quail Hollow living at its finest! Enjoy one of the rare coveted, premium loft units in Creswick Condos. Provides space which can be flexed for many activities: Home Office, Entertainment Center, or loft guest room.
Beautiful brand new flooring which gives this condo the feel of a new construction with open floor plan.
Upgraded kitchen with stone countertops with designer back-splash and upgraded appliances !
Walking distance to Quail Corners Shopping Center. Beautiful terrace view of the Community pond. Located at the back corner of the parking lot making the location feel very cozy and quiet!
Cool off during the heat of summer in the beautiful Creswick community pool.
Property Details
Home Type
- Condominium
Year Built
- Built in 1985
HOA Fees
- $275 Monthly HOA Fees
Interior Spaces
- 2 Full Bathrooms
- Open Floorplan
- Fireplace
Outdoor Features
- Pond
- Terrace
Listing and Financial Details
- Assessor Parcel Number 207-154-38
Community Details
Overview
- Cusick Association
Recreation
- Community Pool
Ownership History
Purchase Details
Home Financials for this Owner
Home Financials are based on the most recent Mortgage that was taken out on this home.Purchase Details
Home Financials for this Owner
Home Financials are based on the most recent Mortgage that was taken out on this home.Purchase Details
Home Financials for this Owner
Home Financials are based on the most recent Mortgage that was taken out on this home.Purchase Details
Home Financials for this Owner
Home Financials are based on the most recent Mortgage that was taken out on this home.Similar Homes in Charlotte, NC
Home Values in the Area
Average Home Value in this Area
Purchase History
| Date | Type | Sale Price | Title Company |
|---|---|---|---|
| Warranty Deed | $275,000 | Secured Land Title Transfers L | |
| Warranty Deed | $275,000 | Secured Land Title Transfers L | |
| Warranty Deed | $169,000 | None Available | |
| Warranty Deed | $107,000 | Harbor City Title Ins Agency | |
| Warranty Deed | $98,500 | -- |
Mortgage History
| Date | Status | Loan Amount | Loan Type |
|---|---|---|---|
| Previous Owner | $125,750 | New Conventional | |
| Previous Owner | $101,400 | New Conventional | |
| Previous Owner | $75,225 | Unknown | |
| Previous Owner | $77,600 | Fannie Mae Freddie Mac | |
| Previous Owner | $93,639 | Unknown | |
| Previous Owner | $10,000 | Credit Line Revolving | |
| Previous Owner | $93,575 | Purchase Money Mortgage | |
| Previous Owner | $53,575 | Unknown |
Property History
| Date | Event | Price | Change | Sq Ft Price |
|---|---|---|---|---|
| 05/23/2025 05/23/25 | Sold | $275,000 | 0.0% | $245 / Sq Ft |
| 04/23/2025 04/23/25 | For Sale | $275,000 | +62.7% | $245 / Sq Ft |
| 12/03/2019 12/03/19 | Sold | $169,000 | 0.0% | $161 / Sq Ft |
| 10/19/2019 10/19/19 | Pending | -- | -- | -- |
| 10/17/2019 10/17/19 | For Sale | $169,000 | 0.0% | $161 / Sq Ft |
| 02/01/2013 02/01/13 | Rented | $925 | +5.7% | -- |
| 02/01/2013 02/01/13 | For Rent | $875 | -- | -- |
Tax History Compared to Growth
Tax History
| Year | Tax Paid | Tax Assessment Tax Assessment Total Assessment is a certain percentage of the fair market value that is determined by local assessors to be the total taxable value of land and additions on the property. | Land | Improvement |
|---|---|---|---|---|
| 2023 | $1,870 | $226,694 | $0 | $226,694 |
| 2022 | $1,358 | $127,700 | $0 | $127,700 |
| 2021 | $1,347 | $127,700 | $0 | $127,700 |
| 2020 | $1,339 | $127,700 | $0 | $127,700 |
| 2019 | $1,324 | $127,700 | $0 | $127,700 |
| 2018 | $1,397 | $100,900 | $25,000 | $75,900 |
| 2017 | $1,369 | $100,900 | $25,000 | $75,900 |
| 2016 | $1,360 | $100,900 | $25,000 | $75,900 |
| 2015 | $1,348 | $100,900 | $25,000 | $75,900 |
| 2014 | $1,335 | $100,900 | $25,000 | $75,900 |
Agents Affiliated with this Home
-
B
Seller's Agent in 2025
Bobby Sisk
Nestlewood Realty, LLC
-
H
Buyer's Agent in 2025
Harvey Corzin
Coldwell Banker Realty
-
B
Seller's Agent in 2019
Brad Czecholinski
SGR Realty
-
R
Seller's Agent in 2013
Roby Robertson
Carolina Living Real Estate
Map
Source: Canopy MLS (Canopy Realtor® Association)
MLS Number: CAR3560691
APN: 207-154-38
- 2536 Stradbrook Dr
- 2545 Stockbridge Dr Unit A
- 7026 Quail Hill Rd Unit 7026
- 7004 Quail Hill Rd Unit 7004
- 8251 Tradd Ct
- 8257 Legare Ct
- 2517 Heidleburg Ln
- 7800 Quail Hill Rd
- 7944 Park Rd
- 2706 Bremer Ct
- 1809 Sabrina Ct
- 9121 Four Acre Ct
- 2014 Countrymens Ct Unit 60
- 1908 Harvest Ln Unit 5
- 2014 Countrymens Ct Unit 58
- 8434 Knights Bridge Rd
- 8436 Knights Bridge Rd
- 8308 Knights Bridge Rd
- 2301 Oldenburg Dr
- 1931 Mereview Ct Unit 46
