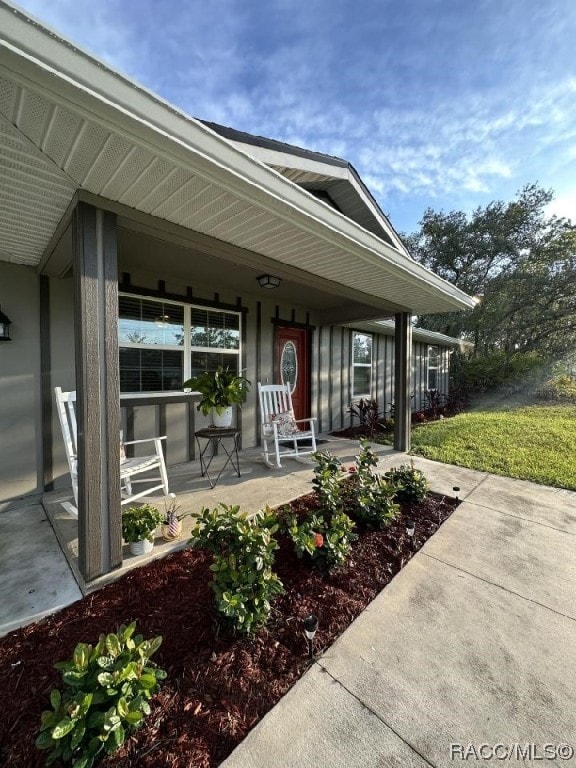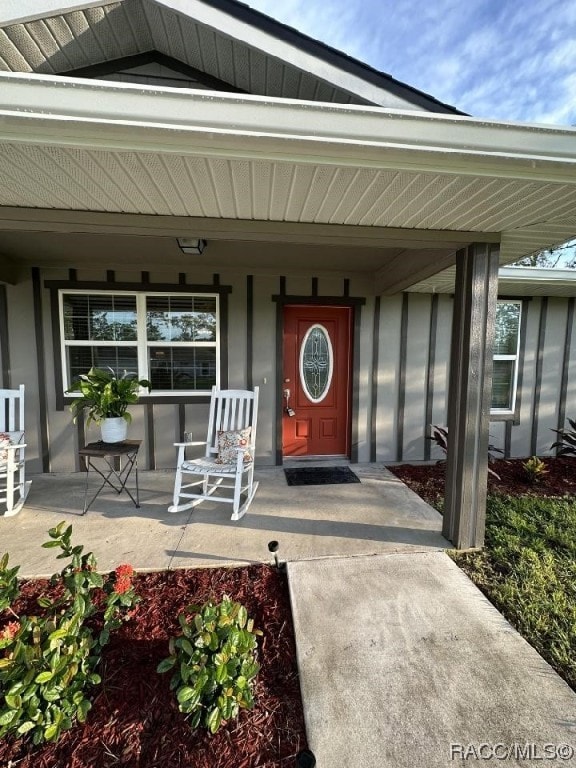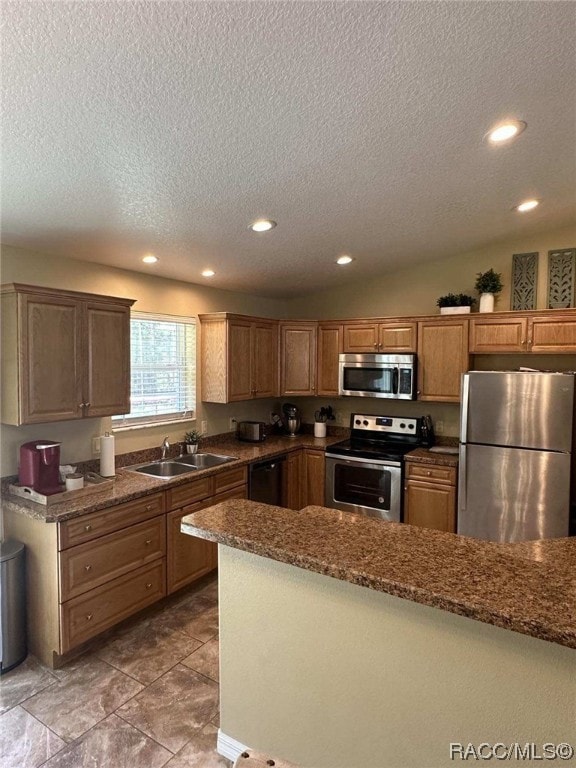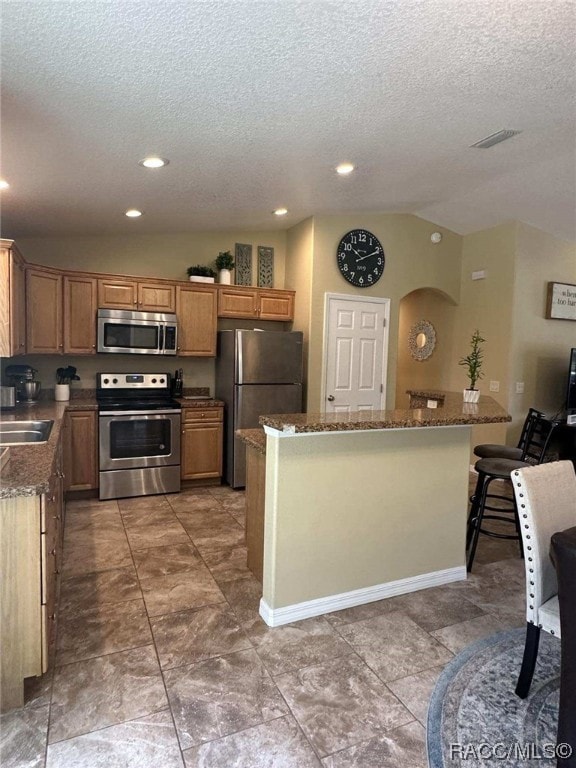
2504 W Chamberlain St Dunnellon, FL 34434
Highlights
- Primary Bedroom Suite
- 2 Car Attached Garage
- Central Air
- No HOA
- Ceramic Tile Flooring
- Level Lot
About This Home
As of September 2023This ready for occupancy 1 owner home built in 2018 by Homes by Ann David, Inc. has been VERY WELL cared for. The home was customized during construction to include a large flex room that can be used for an Office, Gym, Craft Room, Play Room, or anything you want. The 3 large bedrooms and 2 spacious bathrooms are all located on one side of the home. Perfect floor plan for families that want to be close to their little ones and need a private quiet space on the other side of the home.
Owner has added gutters to the front of the home, the septic has been inspected and pumped 5-2023, there is a termite warranty plan that provides an annual inspection to the home- annual pest control was done 6-2023, AC serviced and inspected10-2022, and the irrigation system is fully operational keeping the yard and landscaping beautiful. Come home and site on the nice front porch and listen to the birds.
All this comes with the conveniences of Spectrum Wi-FI Services and City Water. This home is truly a gem.
Last Agent to Sell the Property
Gottus Realty Inc. License #3069896 Listed on: 07/28/2023
Home Details
Home Type
- Single Family
Est. Annual Taxes
- $1,765
Year Built
- Built in 2018
Lot Details
- 0.27 Acre Lot
- Property fronts a county road
- Level Lot
- Property is zoned RUR
Parking
- 2 Car Attached Garage
- Garage Door Opener
- Driveway
Home Design
- Frame Construction
- Shingle Roof
- Asphalt Roof
- Stucco
Interior Spaces
- 1,460 Sq Ft Home
- 1-Story Property
- Blinds
- Fire and Smoke Detector
Kitchen
- Electric Oven
- Electric Range
- Built-In Microwave
- Dishwasher
- Laminate Countertops
Flooring
- Laminate
- Ceramic Tile
Bedrooms and Bathrooms
- 3 Bedrooms
- Primary Bedroom Suite
- 2 Full Bathrooms
- Shower Only
- Separate Shower
Laundry
- Dryer
- Washer
Schools
- Central Ridge Elementary School
- Citrus Springs Middle School
- Lecanto High School
Utilities
- Central Air
- Septic Tank
Community Details
- No Home Owners Association
- Citrus Springs Subdivision
Ownership History
Purchase Details
Home Financials for this Owner
Home Financials are based on the most recent Mortgage that was taken out on this home.Similar Homes in Dunnellon, FL
Home Values in the Area
Average Home Value in this Area
Purchase History
| Date | Type | Sale Price | Title Company |
|---|---|---|---|
| Warranty Deed | $243,900 | American Title Services |
Mortgage History
| Date | Status | Loan Amount | Loan Type |
|---|---|---|---|
| Open | $192,900 | New Conventional |
Property History
| Date | Event | Price | Change | Sq Ft Price |
|---|---|---|---|---|
| 09/22/2023 09/22/23 | Sold | $243,900 | 0.0% | $167 / Sq Ft |
| 08/23/2023 08/23/23 | Pending | -- | -- | -- |
| 08/21/2023 08/21/23 | Price Changed | $243,900 | -2.4% | $167 / Sq Ft |
| 08/01/2023 08/01/23 | Price Changed | $249,900 | -3.9% | $171 / Sq Ft |
| 07/28/2023 07/28/23 | For Sale | $260,000 | +64.7% | $178 / Sq Ft |
| 09/04/2018 09/04/18 | Sold | $157,900 | +17.0% | $116 / Sq Ft |
| 08/05/2018 08/05/18 | Pending | -- | -- | -- |
| 03/30/2018 03/30/18 | For Sale | $134,900 | -- | $99 / Sq Ft |
Tax History Compared to Growth
Tax History
| Year | Tax Paid | Tax Assessment Tax Assessment Total Assessment is a certain percentage of the fair market value that is determined by local assessors to be the total taxable value of land and additions on the property. | Land | Improvement |
|---|---|---|---|---|
| 2024 | -- | $194,204 | $10,040 | $184,164 |
Agents Affiliated with this Home
-
D
Seller's Agent in 2023
Darlene Gottus
Gottus Realty Inc.
(352) 212-4010
10 in this area
57 Total Sales
-
L
Buyer's Agent in 2023
Lisa Lofley
Trotter Realty
(352) 302-5710
5 in this area
60 Total Sales
Map
Source: REALTORS® Association of Citrus County
MLS Number: 825718
APN: 18E-17S-10-0230-16790-0030
- 2448 W Chamberlain St
- 6653 N Elkcam Blvd
- 2333 W Chamberlain St
- 6688 N Sand Dr
- 6682 N Sand Dr
- 2287 W Bentley St
- 2099 W Bentley St
- 2510 W Bentley St
- 2321 W Bentley St
- 2595 W Chamberlain St
- 2272 W Chamberlain St
- 2273 W Chamberlain St
- 2660 W Gifford Ln
- 2145 W Windchime Loop
- 2466 W Swanson Dr
- 2363 W Wilmington Loop
- 6654 N Underwood Dr
- 6621 N Underwood Dr
- 6715 N Airmont Dr
- 6545 N Airmont Dr






