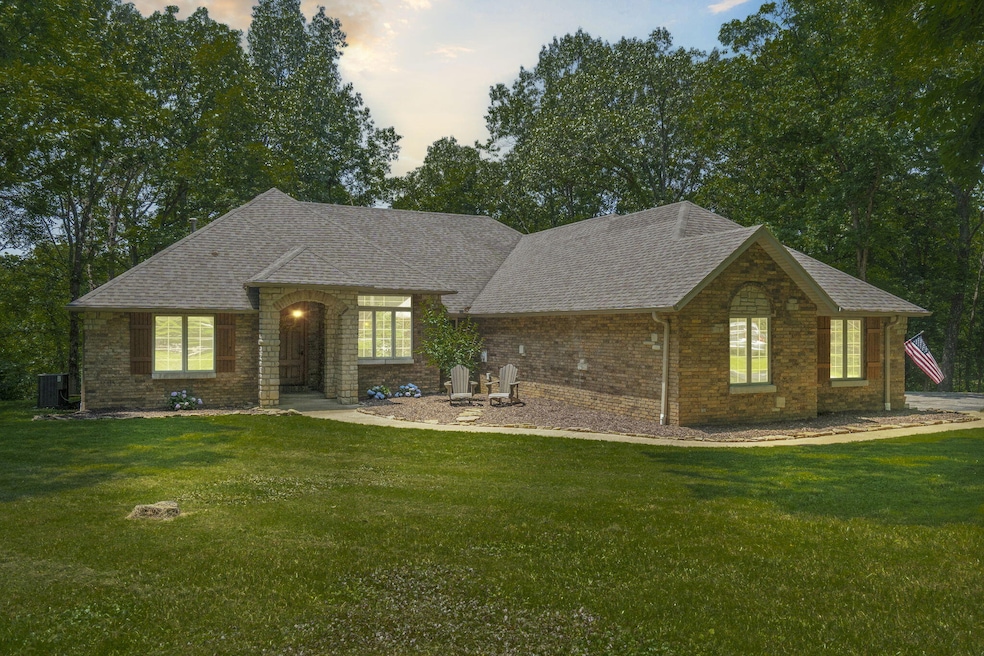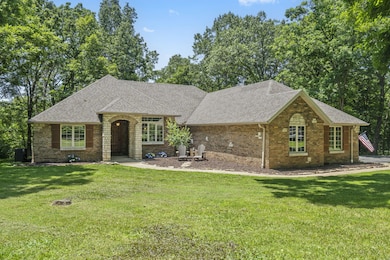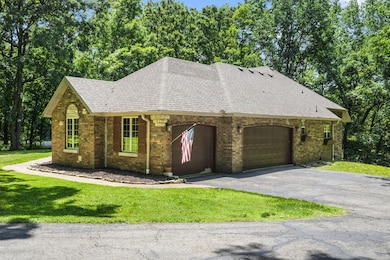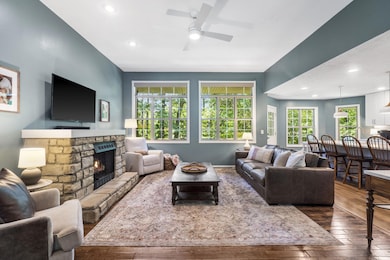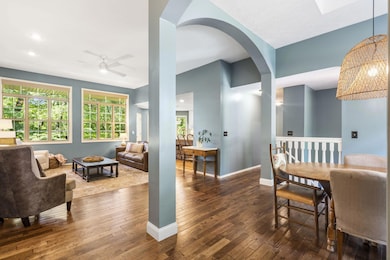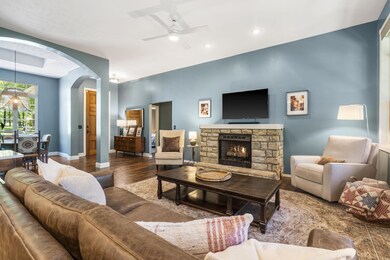Tucked away on 3.17 acres in the highly sought-after Pebble Creek neighborhood, 2504 W Fox Fire Ct is the kind of home that instantly feels like the one. Located in the award-winning Nixa School District, this beautifully updated property offers the perfect blend of space, style, and peaceful surroundings. With 4 bedrooms, 3.5 bathrooms, over 3,200 square feet, and two additional nonconforming rooms, there's plenty of room for everyone—whether you need space to spread out, work from home, or host weekend guests.
From the moment you step inside, you'll notice thoughtful updates that make this home truly move-in ready—fresh paint, a remodeled kitchen, and recently updated HVAC and roof. The main level features a spacious and light-filled living area, a formal dining room perfect for gathering around the table, and a serene primary suite that offers a relaxing retreat at the end of the day. Downstairs, a cozy second living area gives you the flexibility to create a game room, movie den, or play space.
Step outside to enjoy the peaceful setting—mature trees, fresh landscaping, a covered patio for entertaining, and a deck perfect for slow mornings with coffee or evening sunsets. The attached three-car garage offers plenty of room for storage, projects, or parking all the toys. And just minutes away, Green Valley Creek is ready for your next adventure—ideal for kayaking, fishing, or simply enjoying nature close to home.
With its blend of comfort, updates, and natural beauty, this home is truly something special. All that's left is for someone to call 2504 W Fox Fire Ct HOME. Could that be you?

