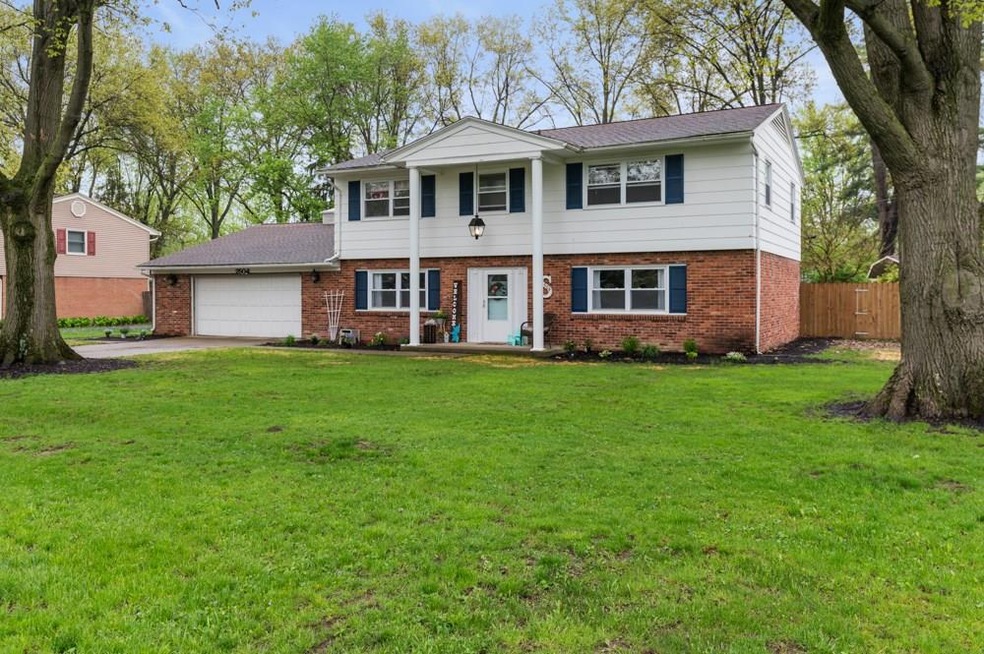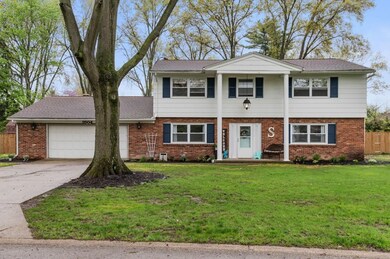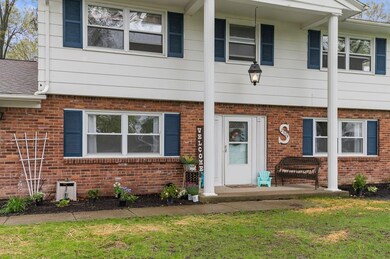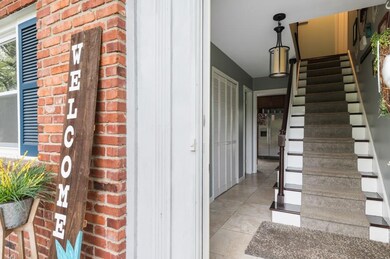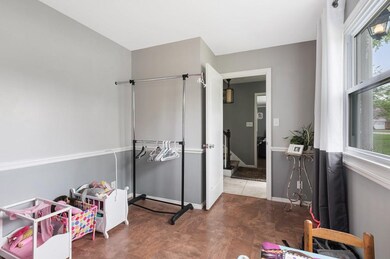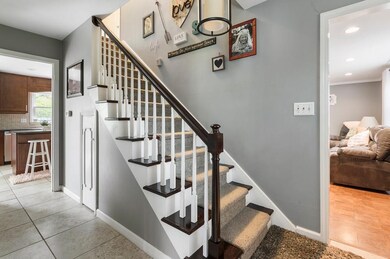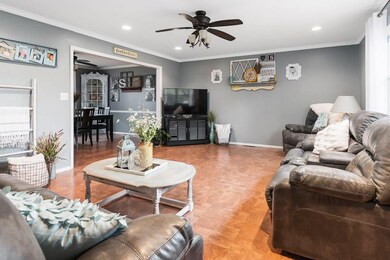
2504 W Purdue Ave Muncie, IN 47304
Halteman NeighborhoodHighlights
- Traditional Architecture
- 2 Car Attached Garage
- 4-minute walk to Halteman Park
- Formal Dining Room
- Forced Air Heating and Cooling System
About This Home
As of July 2019Beautiful 4 bedroom 3 full bath home located in desirable Haltman Village! Schedule your showing today.
Last Agent to Sell the Property
RE/MAX Real Estate Groups License #RB14042267 Listed on: 05/15/2019

Home Details
Home Type
- Single Family
Est. Annual Taxes
- $1,484
Year Built
- Built in 1963
Lot Details
- 0.33 Acre Lot
Parking
- 2 Car Attached Garage
Home Design
- Traditional Architecture
- Brick Exterior Construction
- Slab Foundation
Interior Spaces
- 2-Story Property
- Family Room with Fireplace
- Formal Dining Room
- Attic Access Panel
- Fire and Smoke Detector
Kitchen
- Electric Oven
- Dishwasher
Bedrooms and Bathrooms
- 4 Bedrooms
- 3 Full Bathrooms
Laundry
- Dryer
- Washer
Utilities
- Forced Air Heating and Cooling System
- Heating System Uses Gas
Community Details
- Halteman Village Subdivision
Listing and Financial Details
- Assessor Parcel Number 180732329008000003
Ownership History
Purchase Details
Home Financials for this Owner
Home Financials are based on the most recent Mortgage that was taken out on this home.Purchase Details
Home Financials for this Owner
Home Financials are based on the most recent Mortgage that was taken out on this home.Purchase Details
Home Financials for this Owner
Home Financials are based on the most recent Mortgage that was taken out on this home.Purchase Details
Similar Homes in Muncie, IN
Home Values in the Area
Average Home Value in this Area
Purchase History
| Date | Type | Sale Price | Title Company |
|---|---|---|---|
| Warranty Deed | -- | None Available | |
| Warranty Deed | -- | -- | |
| Deed | -- | Youngs Title | |
| Quit Claim Deed | -- | Youngs Title | |
| Interfamily Deed Transfer | -- | None Available |
Mortgage History
| Date | Status | Loan Amount | Loan Type |
|---|---|---|---|
| Open | $168,500 | New Conventional | |
| Previous Owner | $155,039 | FHA | |
| Previous Owner | $90,250 | New Conventional |
Property History
| Date | Event | Price | Change | Sq Ft Price |
|---|---|---|---|---|
| 07/01/2019 07/01/19 | Sold | $177,400 | +1.4% | $69 / Sq Ft |
| 06/21/2019 06/21/19 | Pending | -- | -- | -- |
| 05/15/2019 05/15/19 | For Sale | $174,900 | +84.1% | $68 / Sq Ft |
| 06/21/2013 06/21/13 | Sold | $95,000 | -32.1% | $37 / Sq Ft |
| 04/03/2013 04/03/13 | Pending | -- | -- | -- |
| 03/28/2011 03/28/11 | For Sale | $139,900 | -- | $54 / Sq Ft |
Tax History Compared to Growth
Tax History
| Year | Tax Paid | Tax Assessment Tax Assessment Total Assessment is a certain percentage of the fair market value that is determined by local assessors to be the total taxable value of land and additions on the property. | Land | Improvement |
|---|---|---|---|---|
| 2024 | $2,235 | $211,700 | $29,500 | $182,200 |
| 2023 | $2,308 | $218,000 | $29,500 | $188,500 |
| 2022 | $2,156 | $202,800 | $29,500 | $173,300 |
| 2021 | $1,868 | $174,000 | $27,100 | $146,900 |
| 2020 | $1,675 | $154,700 | $23,500 | $131,200 |
| 2019 | $1,590 | $146,200 | $23,500 | $122,700 |
| 2018 | $1,599 | $147,100 | $23,500 | $123,600 |
| 2017 | $1,461 | $133,300 | $21,400 | $111,900 |
| 2016 | $1,408 | $128,000 | $21,400 | $106,600 |
| 2014 | $1,013 | $122,300 | $20,400 | $101,900 |
| 2013 | -- | $95,000 | $20,400 | $74,600 |
Agents Affiliated with this Home
-
Ryan Kramer

Seller's Agent in 2019
Ryan Kramer
RE/MAX Real Estate Groups
(765) 717-2489
18 in this area
561 Total Sales
-
Charmayne Saylors

Buyer's Agent in 2019
Charmayne Saylors
F.C. Tucker Realty Center
(765) 661-3760
115 Total Sales
-
B
Seller's Agent in 2013
Bob Watters
Coldwell Banker Real Estate Group
-
S
Buyer's Agent in 2013
Susan Miller
Coldwell Banker Real Estate Group
Map
Source: MIBOR Broker Listing Cooperative®
MLS Number: MBR21640903
APN: 18-07-32-329-008.000-003
- 2409 W Barcelona Dr
- 4217 N Manchester Rd
- 2308 W Purdue Ave
- 2505 W Queensbury Rd
- 4501 N Wheeling Ave Unit 7A-208
- 4501 N Wheeling Ave Unit 9-B5
- 4501 N Wheeling Ave Unit 10A-101
- 4501 N Wheeling Ave Unit 5E4
- 4501 N Wheeling Ave Unit 3-106
- 2304 W Christy Ln
- 2210 W Christy Ln
- 4501 N Wheeling 6b-201 Ave Unit 6B-201
- 4609 N Gishler Dr
- 4501 N Wheeling 6a-201 Ave Unit 6A-201
- 4501 N Wheeling Ave Unit 3-106
- 2301 W Norwood Dr
- 2705 W Twickingham Dr
- 2113 W Christy Ln
- 4453 N Wheeling Ave
- 2610 W Woodbridge Dr
