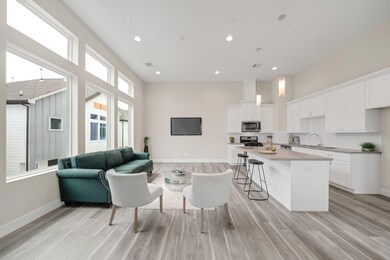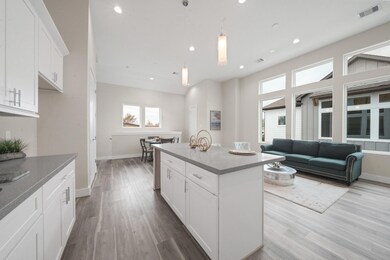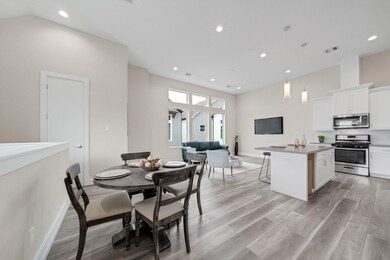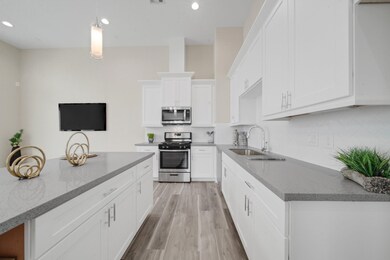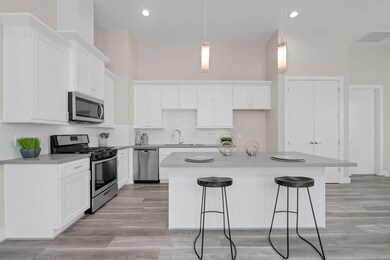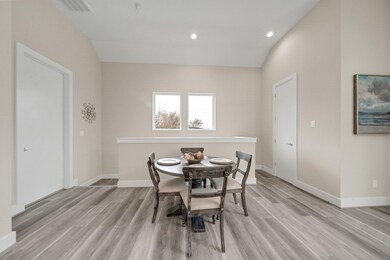2504 W Tidwell Rd Unit C Houston, TX 77091
Acres Homes NeighborhoodHighlights
- ENERGY STAR Certified Homes
- High Ceiling
- 2 Car Attached Garage
- Contemporary Architecture
- Family Room Off Kitchen
- Soaking Tub
About This Home
Moderno at Tidwell! This stunning modern-contemporary home offers 3 bedrooms, 2.5 bathrooms, and a stylish open-concept design that’s perfect for both entertaining and everyday living.
Home boasts soaring ceilings, sleek finishes, and luxury touches throughout including soft-close cabinets and drawers. The thoughtful floor plan features two spacious secondary bedrooms and a shared full bath on the first floor. Upstairs, enjoy a bright and airy living space that flows into the dining area and kitchen. The expansive primary suite is complete with a spa-like en-suite bath featuring double sinks, a soaking tub, and a walk-in shower.
Nestled in a gated 16-home community, this property also includes a 2-car attached garage with a 220V outlet—EV ready. Refrigerator, washer, and dryer are all included for added convenience.
Located minutes from The Galleria, Spring Branch, The Heights, and Downtown, this home combines comfort, style, and convenience in one perfect package.
Home Details
Home Type
- Single Family
Est. Annual Taxes
- $7,143
Year Built
- Built in 2021
Lot Details
- 1,995 Sq Ft Lot
- Back Yard Fenced
- Cleared Lot
Parking
- 2 Car Attached Garage
- Electric Vehicle Home Charger
- Controlled Entrance
Home Design
- Contemporary Architecture
Interior Spaces
- 1,712 Sq Ft Home
- 2-Story Property
- High Ceiling
- Entrance Foyer
- Family Room Off Kitchen
- Living Room
- Open Floorplan
- Utility Room
- Washer and Electric Dryer Hookup
Kitchen
- Breakfast Bar
- Gas Oven
- Gas Range
- Microwave
- Dishwasher
- Kitchen Island
- Self-Closing Drawers and Cabinet Doors
- Disposal
Flooring
- Carpet
- Tile
- Vinyl Plank
- Vinyl
Bedrooms and Bathrooms
- 3 Bedrooms
- En-Suite Primary Bedroom
- Double Vanity
- Soaking Tub
- Bathtub with Shower
- Separate Shower
Home Security
- Prewired Security
- Fire and Smoke Detector
Eco-Friendly Details
- ENERGY STAR Qualified Appliances
- Energy-Efficient HVAC
- ENERGY STAR Certified Homes
- Energy-Efficient Thermostat
- Ventilation
Schools
- Smith Elementary School
- Black Middle School
- Scarborough High School
Utilities
- Central Heating and Cooling System
- Heating System Uses Gas
- Programmable Thermostat
- No Utilities
Listing and Financial Details
- Property Available on 7/7/25
- Long Term Lease
Community Details
Pet Policy
- Call for details about the types of pets allowed
- Pet Deposit Required
Additional Features
- Moderno At Tidwell Subdivision
- Controlled Access
Map
Source: Houston Association of REALTORS®
MLS Number: 13577835
APN: 1413870010008
- 2504 W Tidwell Rd Unit F
- 2591 Paul Quinn St
- 2593 Paul Quinn St
- 2581 Paul Quinn St
- 2583 Paul Quinn St
- 2592 W Tidwell Rd
- 2587 Paul Quinn St
- 2595 Paul Quinn St
- 2589 Paul Quinn St
- 2598 W Tidwell Rd
- 2582 W Tidwell Rd
- 2599 Paul Quinn St
- 2602 Paul Quinn St
- 00 Paul Quinn St
- 2328 Paul Quinn St
- 2632 Paul Quinn
- 2300 W Tidwell Rd
- 5511 Robusto Place
- 5503 Goldspier St
- 2224 Paul Quinn St
- 2504 W Tidwell Rd Unit G
- 2504 W Tidwell Rd Unit F
- 2303 W Tidwell Rd
- 5738 Barbara Rose Ln
- 2214 Cortijo Place
- 5750 Quinn Landing Rd
- 5519 Paraiso Place
- 2608 Upper Quinn Way
- 5511 Paraiso Place
- 5518 Rosslyn Rd
- 5819 Mansfield St
- 5911 Easter St
- 5809 Francis Oak Ln
- 1812 Don Alejandro
- 5806 Francis Oak Ln
- 5812 Francis Oak Ln
- 2312 Silva Park Ln
- 6004 Jasper Jones Way
- 5630 Balbo St
- 5831 Outer Banks St

