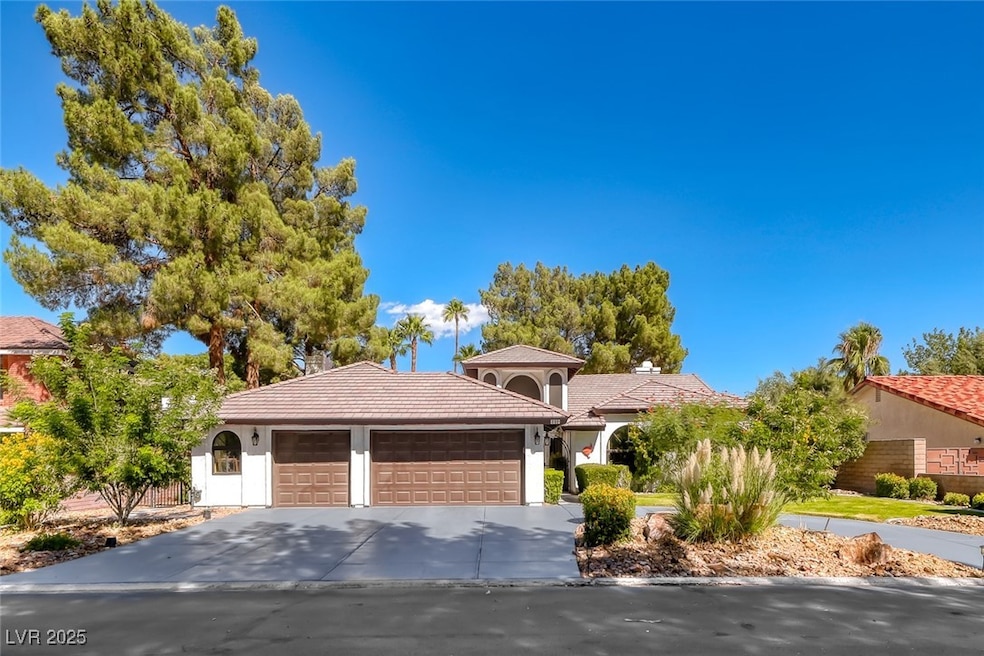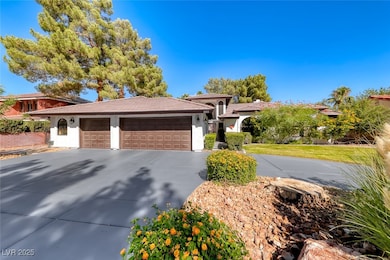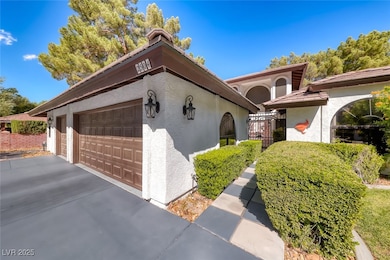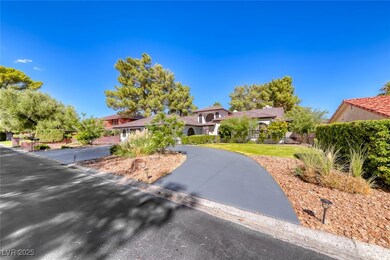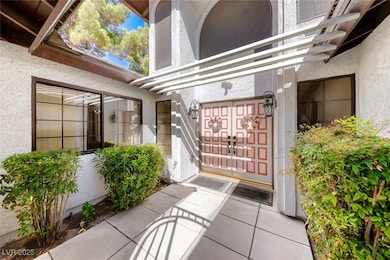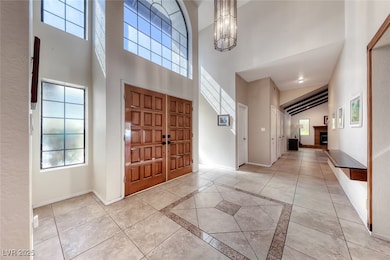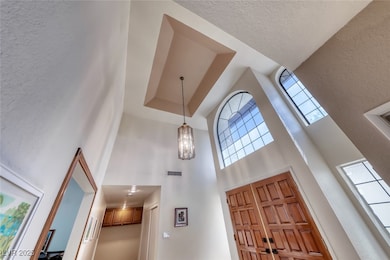2504 Windjammer Way Las Vegas, NV 89107
Rancho Oakey NeighborhoodEstimated payment $7,279/month
Highlights
- In Ground Pool
- Gated Community
- Covered Patio or Porch
- Ed W Clark High School Rated A-
- Fireplace in Primary Bedroom
- Double Oven
About This Home
Welcome to this distinguished single-story home in the prestigious, guard-gated community of Rancho Bel Air, known for its custom luxury homes on large, private lots. With a spacious 4,039 sq ft floor plan, this residence showcases 3 gas fireplaces, wood beam ceilings in the family room, and mature landscaping that frames a tranquil backyard retreat. Enjoy seamless indoor-outdoor living with multiple exits from the kitchen, living room, and generous primary suite leading to a full-length covered patio—perfect for relaxing or entertaining. The kitchen features stainless steel appliances, abundant cabinetry, a large island, a breakfast bar, and an eat-in dining area. The grand foyer opens to an inviting, open-concept living space. A circular driveway offers ample parking, complemented by a three-car garage. Ideally located near the city’s finest amenities, this home blends luxury, comfort, and an unbeatable location in one of Las Vegas’s most sought-after neighborhoods.
Listing Agent
Keller Williams Realty Las Veg Brokerage Email: info@lasvegashomessold.com License #BS.0015378 Listed on: 10/07/2025

Home Details
Home Type
- Single Family
Est. Annual Taxes
- $4,761
Year Built
- Built in 1987
Lot Details
- 0.27 Acre Lot
- South Facing Home
- Block Wall Fence
- Drip System Landscaping
- Back Yard Fenced and Front Yard
HOA Fees
- $280 Monthly HOA Fees
Parking
- 3 Car Attached Garage
- Electric Vehicle Home Charger
- Parking Storage or Cabinetry
- Inside Entrance
- Epoxy
- Garage Door Opener
Home Design
- Frame Construction
- Tile Roof
- Stucco
Interior Spaces
- 4,039 Sq Ft Home
- 1-Story Property
- Gas Fireplace
- Blinds
- Family Room with Fireplace
- 3 Fireplaces
- Living Room with Fireplace
Kitchen
- Double Oven
- Built-In Electric Oven
- Electric Cooktop
- Dishwasher
- Disposal
Flooring
- Laminate
- Tile
Bedrooms and Bathrooms
- 4 Bedrooms
- Fireplace in Primary Bedroom
Laundry
- Laundry Room
- Laundry on main level
- Dryer
- Washer
Eco-Friendly Details
- Sprinkler System
Outdoor Features
- In Ground Pool
- Covered Patio or Porch
- Outdoor Grill
Schools
- Wasden Elementary School
- Hyde Park Middle School
- Clark Ed. W. High School
Utilities
- Central Heating and Cooling System
- Cable TV Available
Community Details
Overview
- Association fees include security
- Rancho Bel Air Association, Phone Number (702) 362-0318
- Rancho Bel Air Subdivision
- The community has rules related to covenants, conditions, and restrictions
Security
- Security Guard
- Gated Community
Map
Home Values in the Area
Average Home Value in this Area
Tax History
| Year | Tax Paid | Tax Assessment Tax Assessment Total Assessment is a certain percentage of the fair market value that is determined by local assessors to be the total taxable value of land and additions on the property. | Land | Improvement |
|---|---|---|---|---|
| 2025 | $4,761 | $260,263 | $107,730 | $152,533 |
| 2024 | $4,623 | $260,263 | $107,730 | $152,533 |
| 2023 | $4,623 | $244,934 | $97,965 | $146,969 |
| 2022 | $4,489 | $211,336 | $75,600 | $135,736 |
| 2021 | $4,358 | $197,750 | $67,095 | $130,655 |
| 2020 | $4,228 | $193,585 | $62,685 | $130,900 |
| 2019 | $4,103 | $187,658 | $57,960 | $129,698 |
| 2018 | $3,983 | $179,324 | $53,235 | $126,089 |
| 2017 | $5,763 | $175,805 | $47,250 | $128,555 |
| 2016 | $3,771 | $163,836 | $31,500 | $132,336 |
| 2015 | $3,765 | $151,940 | $22,400 | $129,540 |
| 2014 | $3,655 | $150,715 | $22,400 | $128,315 |
Property History
| Date | Event | Price | List to Sale | Price per Sq Ft |
|---|---|---|---|---|
| 10/22/2025 10/22/25 | Price Changed | $1,250,000 | -2.0% | $309 / Sq Ft |
| 10/07/2025 10/07/25 | For Sale | $1,275,000 | -- | $316 / Sq Ft |
Purchase History
| Date | Type | Sale Price | Title Company |
|---|---|---|---|
| Bargain Sale Deed | $22,750 | Grand Vacations Title | |
| Bargain Sale Deed | $675,000 | Chicago Title | |
| Interfamily Deed Transfer | -- | Nevada Title Company | |
| Interfamily Deed Transfer | -- | Nevada Title Company | |
| Interfamily Deed Transfer | -- | Nevada Title Company | |
| Bargain Sale Deed | $365,000 | Nevada Title Company |
Mortgage History
| Date | Status | Loan Amount | Loan Type |
|---|---|---|---|
| Previous Owner | $540,000 | Unknown | |
| Previous Owner | $127,000 | No Value Available | |
| Previous Owner | $50,000 | No Value Available |
Source: Las Vegas REALTORS®
MLS Number: 2725062
APN: 139-32-510-032
- 2401 Driftwood Dr
- 2520 Driftwood Dr
- 2500 Wimbledon Dr
- 220 Rancho Vista Dr
- 312 Park Way W
- 2116 Jaymie Way
- 3001 Astoria Pines Cir
- 3004 Astoria Pines Cir
- 217 Campbell Dr
- 3008 Astoria Pines Cir
- 321 Beaumont St
- 27 Onyx Way
- 3104 Conners Dr
- 248 Crystal Rose Ct
- 216 Canyon Dr
- 19 Zircon Cir
- 300 Wildrose St
- 360 Vandalia St
- 3112 Conners Dr
- 1908 W Mesquite Ave
- 105 Woodley St
- 3004 Astoria Pines Cir
- 2701 Alta Dr
- 240 Wilted Jasmine Ct
- 333 S Tonopah Dr
- 2221 W Bonanza Rd Unit 74
- 2019 Suzy Nagle Ave
- 2801 Pinto Ln
- 716 Pensacola Ln Unit 3
- 1850 Center St
- 2105 Sleepy Ct
- 2400 Dutchmans Pipe Ct
- 1700 Alta Dr
- 2110 Sleepy Ct
- 98 S Martin l King Blvd
- 2308 Fair Ave
- 505 Desert Ln
- 701 Shadow Ln
- 2400 Sherman Place
- 3701 Pyramid Dr
