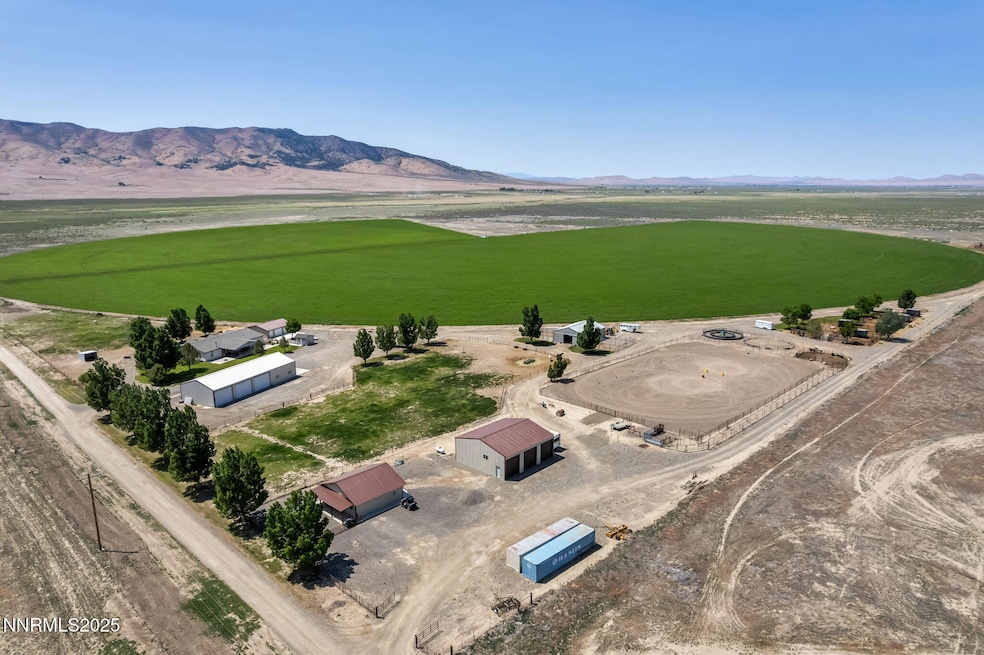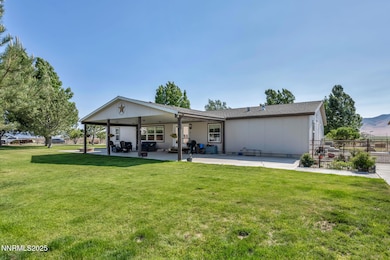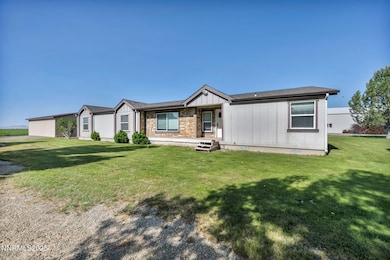2505 Baines Rd Winnemucca, NV 89445
Estimated payment $13,192/month
Highlights
- Arena
- 180 Acre Lot
- Separate Formal Living Room
- RV Access or Parking
- Farm
- High Ceiling
About This Home
This Northern Nevada ranch is a rare gem, spanning 180 acres of land and offering full water rights. Whether you're looking to operate a working ranch or enjoy a peaceful rural retreat, this property is packed with amenities to support both ranching and relaxation.
With covered hay storage, productive croplands, and well-maintained equipment garages, it's fully equipped for agricultural operations. The ranch also boasts sturdy pipe fencing, corrals, functional working pens, a loading chute, and a squeeze chute—designed to streamline livestock management. A generous outdoor arena and dedicated calving barn make it an ideal setup for cattle and equestrian activities.
The primary residence has 5 bedrooms, 3 bathrooms. The expansive kitchen has 2 islands flows into the formal dining area. You will find a retreat in the master bedroom for that extra privacy or private office. Beautiful touches throughout the home.
Beyond its practicality, the ranch offers breathtaking views of the Northern Nevada landscape, creating a serene and picturesque setting. And for those seeking cozy accommodations, the charming one-bedroom bunkhouse is the perfect retreat—compact, comfortable, and brimming with character.
This property is a true blend of function and beauty, ready to support ranching success and country living at its finest. Set up a private viewing to see what all this property has to offer.
Property Details
Home Type
- Manufactured Home
Est. Annual Taxes
- $8,075
Year Built
- Built in 2008
Lot Details
- 180 Acre Lot
- Property fronts a county road
- Dirt Road
- Barbed Wire
- Back Yard Fenced
- Pipe Fencing
- Irrigation
Parking
- 10 Car Detached Garage
- Garage Door Opener
- RV Access or Parking
Home Design
- Shingle Roof
- Composition Roof
- Wood Siding
- Modular or Manufactured Materials
- Concrete Perimeter Foundation
- Stone
Interior Spaces
- 3,420 Sq Ft Home
- 1-Story Property
- High Ceiling
- Ceiling Fan
- Self Contained Fireplace Unit Or Insert
- Double Pane Windows
- Awning
- Vinyl Clad Windows
- Separate Formal Living Room
- Home Office
- Crawl Space
- Fire and Smoke Detector
Kitchen
- Breakfast Bar
- Built-In Oven
- Microwave
- Dishwasher
- Kitchen Island
- Disposal
Flooring
- Carpet
- Laminate
- Ceramic Tile
Bedrooms and Bathrooms
- 5 Bedrooms
- Walk-In Closet
- 3 Full Bathrooms
- Dual Sinks
- Primary Bathroom includes a Walk-In Shower
- Garden Bath
Laundry
- Laundry Room
- Laundry Cabinets
Outdoor Features
- Fire Pit
- Separate Outdoor Workshop
- Shed
- Outbuilding
Schools
- Grass Valley Elementary School
- French Ford Middle School
- Albert Lowry High School
Farming
- Breeding Barn
- Bunk House
- Farm
- Crops
- Loading Chute
- Hay
- Pasture
- Cattle or Livestock Pen
Horse Facilities and Amenities
- Horse Stalls
- Corral
- Hay Storage
- Arena
Utilities
- Refrigerated Cooling System
- Forced Air Heating and Cooling System
- Floor Furnace
- Heating System Uses Propane
- Pellet Stove burns compressed wood to generate heat
- Heating System Powered By Owned Propane
- Water Rights
- Irrigation Water Rights
- Private Water Source
- Well
- Propane Water Heater
- Septic Tank
Community Details
- Grass Valley Cdp Community
Listing and Financial Details
- Assessor Parcel Number 00914016
Map
Home Values in the Area
Average Home Value in this Area
Tax History
| Year | Tax Paid | Tax Assessment Tax Assessment Total Assessment is a certain percentage of the fair market value that is determined by local assessors to be the total taxable value of land and additions on the property. | Land | Improvement |
|---|---|---|---|---|
| 2025 | $7,805 | $225,024 | $14,000 | $211,024 |
| 2024 | $7,805 | $232,677 | $14,000 | $218,677 |
| 2023 | $7,805 | $185,674 | $14,000 | $171,674 |
| 2022 | $5,407 | $169,189 | $14,000 | $155,189 |
| 2021 | $5,281 | $162,299 | $14,000 | $148,299 |
| 2020 | $4,964 | $122,256 | $5,120 | $117,136 |
| 2019 | $5,020 | $176,899 | $5,120 | $171,779 |
| 2018 | $4,701 | $142,759 | $5,120 | $137,639 |
| 2017 | $5,173 | $182,788 | $5,120 | $177,668 |
| 2016 | $3,240 | $122,238 | $5,120 | $117,118 |
| 2015 | -- | $96,211 | $5,120 | $91,091 |
| 2014 | -- | $97,156 | $5,120 | $92,036 |
Property History
| Date | Event | Price | List to Sale | Price per Sq Ft |
|---|---|---|---|---|
| 06/07/2025 06/07/25 | For Sale | $2,380,000 | -- | $696 / Sq Ft |
Purchase History
| Date | Type | Sale Price | Title Company |
|---|---|---|---|
| Quit Claim Deed | $505,426 | Miller Law Inc |
Source: Northern Nevada Regional MLS
MLS Number: 250051128
APN: 009-140-16
- 2900 van Diest Rd
- 00915004 Logan Rd
- 00 Logan Rd Unit 9-220-16
- 0 Logan Rd
- 0 009-130-18 T34 R37 Sec 24
- 3900 van Diest Rd
- 0 Ruiz Rd Unit 250003600
- 0 Ruiz Rd Unit 9-220-14
- 1200 van Diest Rd
- 695 Good Choice Rd
- 1625 Youngberg Rd
- 6060 Tausha Dr
- 00916106 Valley View Dr
- 5800 Katrina Dr
- 6265 Sandi Dr
- 605 Mike Dr
- not applicable 0 Street Name
- 009-040-21 Muddy Rd
- 80 acres Muddy Rd
- 155 Misty Ct







