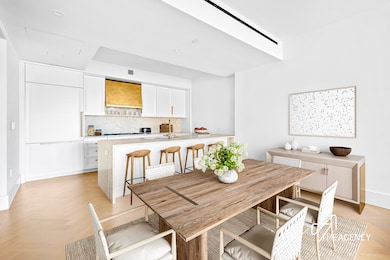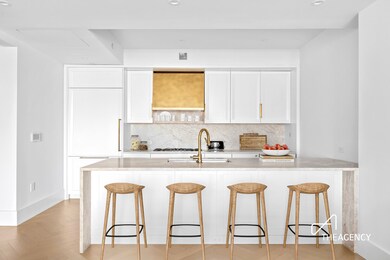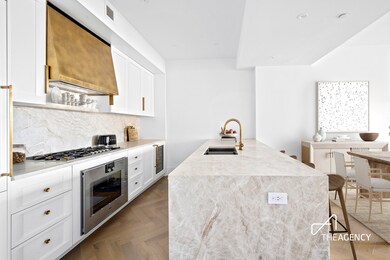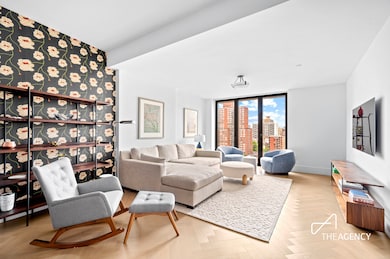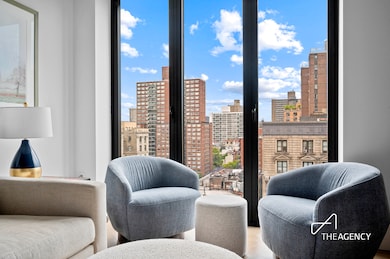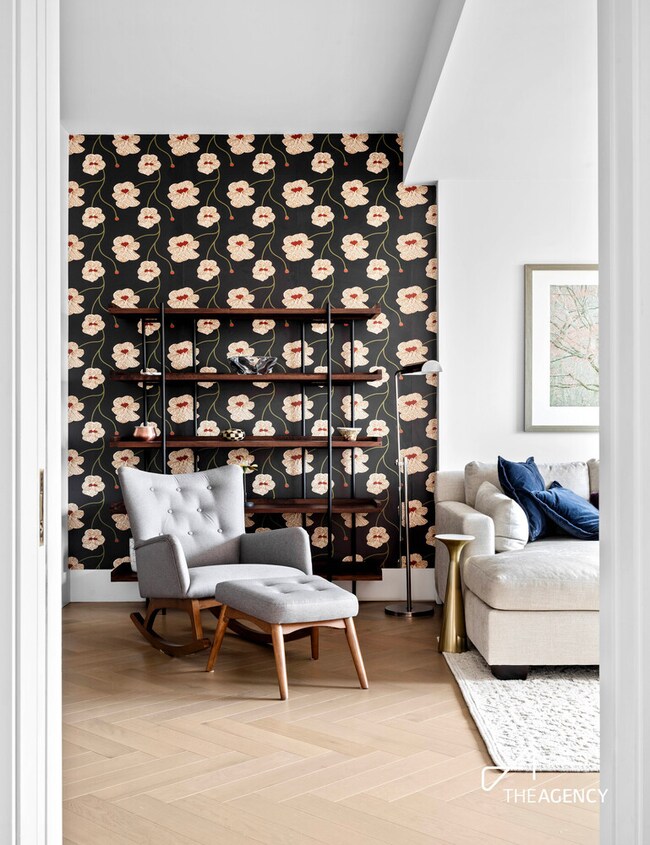2505 Broadway Unit 14C New York, NY 10025
Upper West Side NeighborhoodEstimated payment $17,689/month
Highlights
- Concierge
- 3-minute walk to 96 Street (1,2,3 Line)
- Rooftop Deck
- P.S. 75 Emily Dickinson Rated A-
- New Construction
- 3-minute walk to Joan of Arc Park
About This Home
Nestled in the heart of the Upper West Side, Residence 14C at 2505 Broadway is a sophisticated two-bedroom, two-and-a-half-bathroom home that beautifully blends timeless elegance with contemporary design. Crafted by renowned ODA Architects, this modern condominium offers the character of pre-war architecture with the conveniences of today's luxury living. A gracious layout, soaring 9'11" ceilings, and east-facing exposures flood the space with natural light, highlighting the custom finishes and meticulous attention to detail throughout. Located in a full-service, attended building, this residence offers elevated living in one of Manhattan's most beloved neighborhoods.
The home opens to a formal entry foyer leading to a spacious great room and open-concept kitchen, ideal for entertaining. The kitchen features sleek white lacquer cabinetry, Taj Mahal quartzite countertops and backsplash, and a full suite of integrated Gaggenau appliances-including a 5-burner cooktop, refrigerator, freezer, dishwasher, and built-in microwave-along with a Thermador undercounter wine cooler. The elegant powder room off the foyer is finished in honed Namibia white marble and antique brass fixtures.
The serene primary suite boasts generous closet space and a spa-quality en-suite bathroom with radiant heated floors, Namibia and Crema Delicato marble finishes, a custom double vanity, and Waterworks fixtures. The secondary bedroom is equally well-appointed with excellent closet space and a beautifully finished full bathroom featuring Flandre Marmi porcelain tiles, marble mosaic accents, and premium fittings. A dedicated laundry room with side-by-side Bosch washer and dryer completes the thoughtful layout.
Residents enjoy access to an impressive suite of amenities, including a landscaped rooftop with two outdoor kitchens, private courtyard terraces, a state-of-the-art fitness center, children's playroom, social lounge, multipurpose sports court, screening room, pet spa, and 24-hour concierge service.
Located near Riverside and Central Park, 2505 Broadway offers unbeatable access to the best of the Upper West Side-from world-class dining and boutique shopping to cultural landmarks like Lincoln Center. The area is also known for its proximity to top-rated schools and easy access to public transportation, making it one of Manhattan's most desirable addresses.
For those seeking a refined lifestyle in an architecturally rich and amenity-driven residence, Residence 14C is a rare opportunity to own in one of the city's most timeless enclaves.
Property Details
Home Type
- Condominium
Est. Annual Taxes
- $21,274
Year Built
- Built in 2021 | New Construction
HOA Fees
- $1,450 Monthly HOA Fees
Home Design
- Entry on the 14th floor
Interior Spaces
- 1,294 Sq Ft Home
- City Views
- Basement
Bedrooms and Bathrooms
- 2 Bedrooms
Laundry
- Laundry in unit
- Washer Dryer Allowed
- Washer Hookup
Utilities
- Central Air
Listing and Financial Details
- Tax Block 01241
Community Details
Overview
- 41 Units
- High-Rise Condominium
- Upper West Side Subdivision
- 20-Story Property
Amenities
- Concierge
- Rooftop Deck
- Children's Playroom
Map
Home Values in the Area
Average Home Value in this Area
Tax History
| Year | Tax Paid | Tax Assessment Tax Assessment Total Assessment is a certain percentage of the fair market value that is determined by local assessors to be the total taxable value of land and additions on the property. | Land | Improvement |
|---|---|---|---|---|
| 2025 | $21,274 | $209,388 | $20,378 | $189,010 |
| 2024 | $21,274 | $170,161 | $20,378 | $149,783 |
| 2023 | $16,441 | $134,026 | $20,378 | $113,648 |
| 2022 | $6,772 | $195,223 | $20,378 | $174,845 |
Property History
| Date | Event | Price | List to Sale | Price per Sq Ft | Prior Sale |
|---|---|---|---|---|---|
| 09/08/2025 09/08/25 | Price Changed | $2,750,000 | -3.5% | $2,125 / Sq Ft | |
| 08/08/2025 08/08/25 | For Sale | $2,850,000 | +7.5% | $2,202 / Sq Ft | |
| 06/15/2023 06/15/23 | Sold | $2,650,000 | -1.7% | $2,048 / Sq Ft | View Prior Sale |
| 04/26/2023 04/26/23 | Pending | -- | -- | -- | |
| 11/30/2022 11/30/22 | Price Changed | $2,695,000 | -7.9% | $2,083 / Sq Ft | |
| 03/28/2022 03/28/22 | Price Changed | $2,925,000 | 0.0% | $2,260 / Sq Ft | |
| 03/28/2022 03/28/22 | For Sale | $2,925,000 | +10.4% | $2,260 / Sq Ft | |
| 03/10/2022 03/10/22 | Off Market | $2,650,000 | -- | -- | |
| 01/06/2022 01/06/22 | For Sale | $2,800,000 | -- | $2,164 / Sq Ft |
Purchase History
| Date | Type | Sale Price | Title Company |
|---|---|---|---|
| Deed | $2,650,000 | -- |
Mortgage History
| Date | Status | Loan Amount | Loan Type |
|---|---|---|---|
| Open | $1,000,000 | Purchase Money Mortgage |
Source: Real Estate Board of New York (REBNY)
MLS Number: RLS20041774
APN: 1241-1132
- 250 W 94th St Unit 11A
- 250 W 94th St Unit 8J
- 2505 Broadway Unit 18B
- 2505 Broadway Unit 4A
- 2505 Broadway Unit PENTHOUSE
- 10 Pomander Walk Unit 1
- 702 W End Ave Unit 2B
- 19 Pomander Walk Unit 1
- 262 W 95th St Unit 2/3
- 262 W 95th St Unit 2
- 262 W 95th St Unit 3
- 710 W End Ave Unit 9A
- 710 W End Ave Unit 14B
- 670 W End Ave Unit 14A
- 670 W End Ave Unit 3B
- 670 W End Ave Unit 5A
- 251 W 95th St Unit 2N
- 685 W End Ave Unit 3C
- 220 W 93rd St Unit 7D
- 255 W 95th St Unit 2-B
- 250 W 93rd St Unit 16-A
- 250 W 93rd St Unit 9-G
- 250 W 93rd St Unit 10-J
- 255 W 94th St Unit FL9-ID2155
- 255 W 94th St Unit FL9-ID1993
- 255 W 94th St Unit FL8-ID701
- 255 W 94th St Unit FL10-ID686
- 666 W End Ave Unit FL12-ID1738
- 666 W End Ave Unit 19-CG
- 666 W End Ave Unit FL12-ID1960
- 720 W End Ave
- 257 W 91st St Unit 1E
- 204 W 92nd St Unit 2F
- 266 W 96th St Unit FL5-ID2029
- 266 W 96th St Unit FL12-ID2030
- 266 W 96th St Unit 1702
- 304 W 92nd St Unit 5-A
- 304 W 92nd St Unit 4M
- 304 W 92nd St Unit 3D
- 304 W 92nd St Unit 2E

