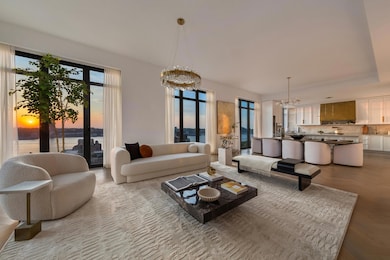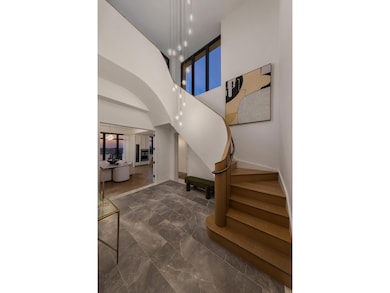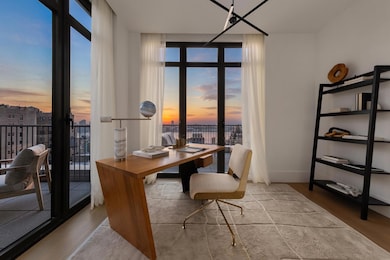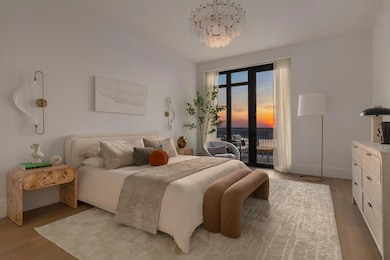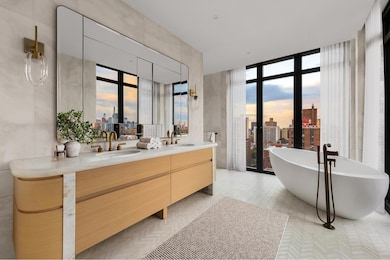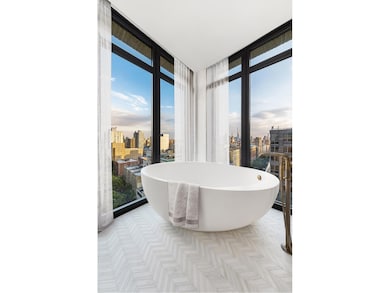2505 Broadway Unit PENTHOUSE New York, NY 10025
Upper West Side NeighborhoodEstimated payment $87,525/month
Highlights
- Concierge
- 3-minute walk to 96 Street (1,2,3 Line)
- Rooftop Deck
- P.S. 75 Emily Dickinson Rated A-
- New Construction
- 3-minute walk to Joan of Arc Park
About This Home
The Penthouse, the crown jewel perched atop 2505 Broadway, encompasses the entire top floor, capped by a dramatic river facing rooftop terrace with mesmerizing views of the Hudson River, all the way north to the George Washington Bridge and southern views of the midtown Manhattan skyline.
Upon arrival, guests are met with a secure vestibule, leading to a dramatic entry foyer with soaring double height ceilings, welcoming you to this sprawling 4,103 square foot residence featuring four bedrooms and four and a half bathrooms. The Penthouse is complete with a private rooftop terrace as well as an additional two private terraces directly off the great room and primary bedroom, totaling over 1,500 SF of outdoor space.
A gracious dining area with Hudson River views, next to the chef's kitchen and great room, is centered around an intimate fireplace, perfect for dining and entertaining. Soak in city and river views while enjoying the picturesque fireplace complimented by stunning herringbone oak flooring. The large and lavish custom-designed open chefs" kitchen features white lacquered cabinetry complimented by Taj Mahal quartzite countertops, backsplash, and island. This spacious and well-appointed kitchen is equipped with fully integrated state-of-the-art Gaggenau appliances, including a 5-burner stainless steel cooktop, refrigerator, freezer, two dishwashers, built-in 24-inch microwave, and steam oven. The kitchen is completed with a Thermador wine fridge and is masterfully accented by Waterworks Henry fixtures in antique brass.
The 795 square foot primary suite features a walk-in closet, study, and a luxurious terrace. The generous en-suite bathroom features polished Namibia honed white marble floors and walls, with radiant heated flooring. The bathroom is also finished with a custom Crema Delicato marble slab vanity countertop, integrated dual Clara undermount sinks and tied together with Waterworks Henry antique brass fixtures. In addition to the primary suite, there are three well-proportioned bedrooms with exceptional closet space. The secondary bathrooms are appointed with Flandre Marmi honed porcelain tile walls, custom Asian Statuario honed vanity countertops, marble mosaic floors and a bath accent wall. A MTI Andrea undermount tub offers an elegant spa experience finished with Henry antique brass fixtures and Clara undermount sinks by Waterworks, and Duravit toilet. Completing this spacious and elegant home is a laundry room with side-by-side Bosch washer and dryer.
An elegantly designed powder room located adjacent to the entry foyer offers Namibia honed white marble tile floors and walls, with Crema Delicato marble slab vanity countertop. Features include Waterworks Henry fixtures in antique brass, and Duravit toilet.
A collection of 41 one to four+ bedroom condominium residences that blend traditional and modern living with well-considered living spaces. 2505 Broadway has been beautifully designed from the inside out by renowned ODA Architects with a modern take on the traditional architecture of the Upper West Side. The facade, private terraces, entrance foyers, and detailed flourishes embrace the hallmarks of pre-war buildings, while diverse floorplans, including the Penthouse and Duplexes with private terraces, are tailored for today's residents.
Elevated amenities exclusive to residents are tailored for today's lifestyle in mind, featuring a landscaped rooftop by SYLA with two outdoor kitchens and separate courtyard terraces; a social lounge; a fitness center with state-of-the-art equipment; children's playroom; a multipurpose sports court and screening room; pet spa and 24-hour concierge.
Exclusive Sales & Marketing Agent: Tirosh and Team & Douglas Elliman Development Marketing. The complete terms are in an offering plan available from the Sponsor (File No: CD 19-0288)
Property Details
Home Type
- Condominium
Year Built
- Built in 2021 | New Construction
HOA Fees
- $5,873 Monthly HOA Fees
Property Views
- River
- City
Home Design
- Entry on the 20th floor
Interior Spaces
- 4,103 Sq Ft Home
- 1 Fireplace
- Laundry in unit
- Basement
Bedrooms and Bathrooms
- 4 Bedrooms
Outdoor Features
- Balcony
- Terrace
Utilities
- Zoned Cooling
Listing and Financial Details
- Legal Lot and Block 7502 / 01241
Community Details
Overview
- 41 Units
- High-Rise Condominium
- Upper West Side Subdivision
- Property has 2 Levels
Amenities
- Concierge
- Rooftop Deck
- Children's Playroom
- Elevator
Map
Home Values in the Area
Average Home Value in this Area
Property History
| Date | Event | Price | List to Sale | Price per Sq Ft |
|---|---|---|---|---|
| 09/10/2025 09/10/25 | Price Changed | $13,000,000 | -7.1% | $3,168 / Sq Ft |
| 04/29/2025 04/29/25 | For Sale | $14,000,000 | -- | $3,412 / Sq Ft |
Source: Real Estate Board of New York (REBNY)
MLS Number: RLS20019900
- 2505 Broadway Unit 18B
- 2505 Broadway Unit 14C
- 2505 Broadway Unit 4A
- 250 W 94th St Unit 11A
- 250 W 94th St Unit 8J
- 10 Pomander Walk Unit 1
- 670 W End Ave Unit 14A
- 670 W End Ave Unit 3B
- 670 W End Ave Unit 5A
- 255 W 92nd St Unit 1B
- 220 W 93rd St Unit 7D
- 702 W End Ave Unit 2B
- 212 W 93rd St Unit 11
- 212 W 93rd St Unit 12
- 212 W 93rd St Unit 9 B
- 212 W 93rd St Unit 7 A
- 215 W 92nd St Unit 8C
- 262 W 95th St Unit 2/3
- 262 W 95th St Unit 2
- 262 W 95th St Unit 3
- 250 W 93rd St Unit 10-J
- 255 W 94th St Unit FL9-ID1993
- 255 W 94th St Unit FL8-ID701
- 255 W 94th St Unit FL9-ID2155
- 255 W 94th St Unit FL10-ID686
- 666 W End Ave Unit FL12-ID1738
- 666 W End Ave Unit FL12-ID1960
- 720 W End Ave Unit 15E
- 711 W End Ave Unit 7BN
- 204 W 92nd St Unit 2F
- 266 W 96th St Unit FL5-ID2029
- 266 W 96th St Unit FL12-ID2030
- 266 W 96th St Unit 1702
- 304 W 92nd St Unit 8B
- 304 W 92nd St Unit 4M
- 304 W 92nd St Unit 5-A
- 304 W 92nd St Unit 4-A
- 304 W 92nd St Unit 2E
- 304 W 92nd St Unit 3D
- 204 W 96th St

