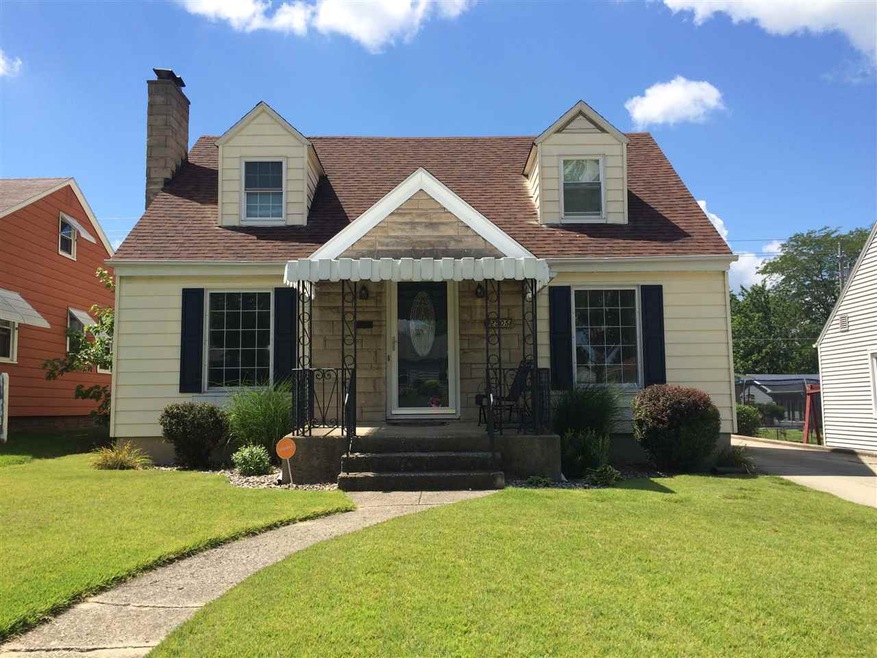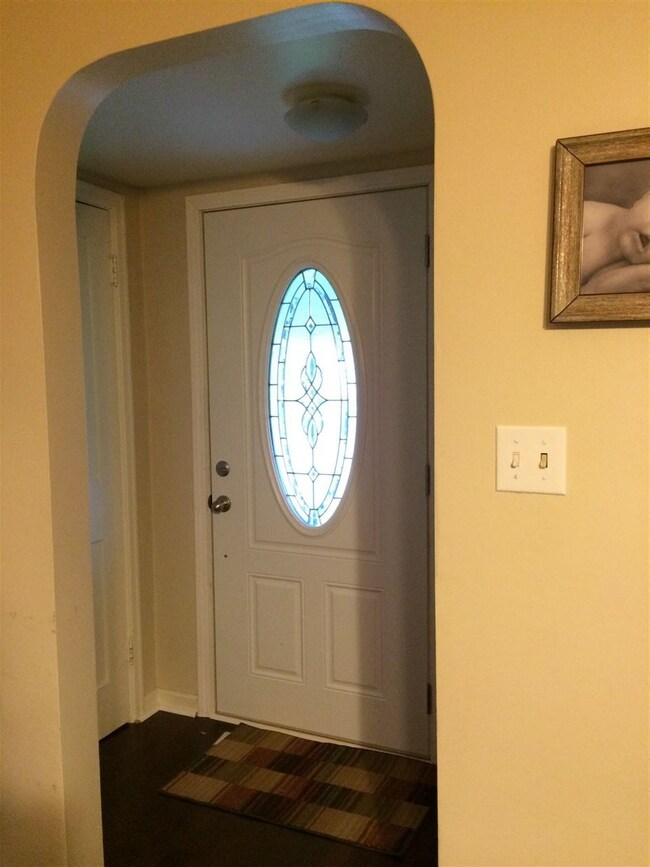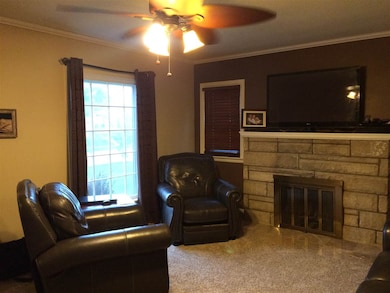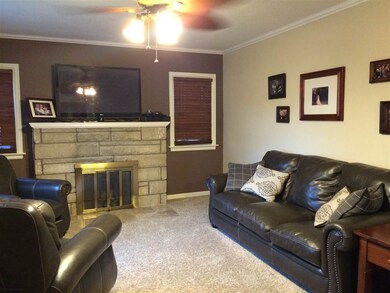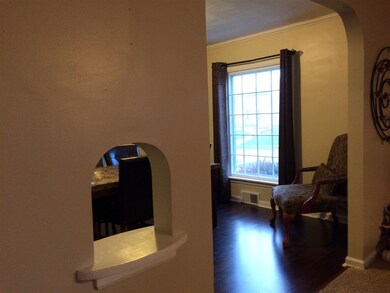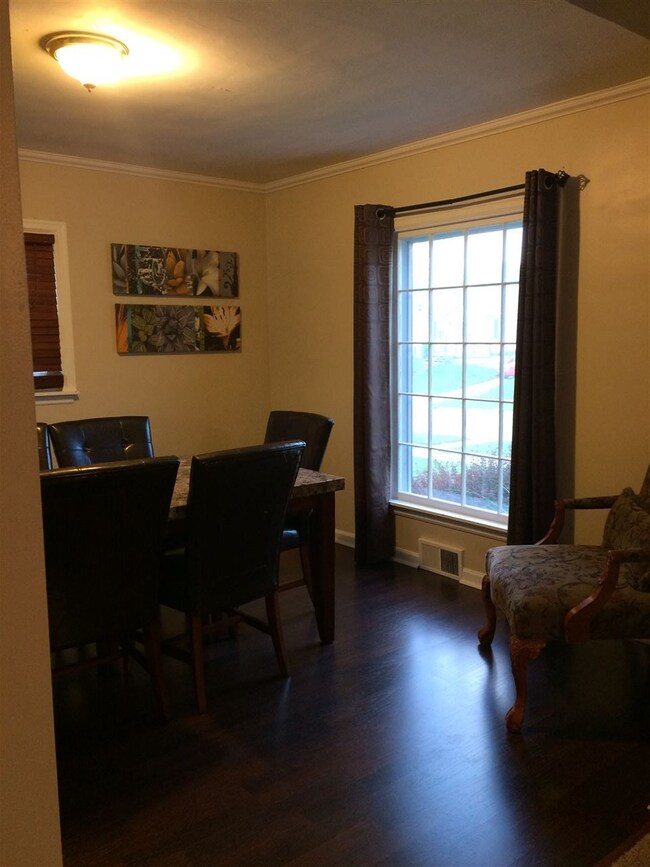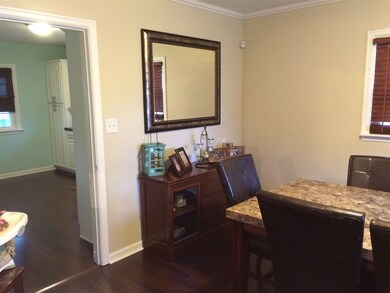
2505 Cambridge Blvd Fort Wayne, IN 46808
Lincoln Park NeighborhoodHighlights
- Cape Cod Architecture
- Solid Surface Countertops
- Workshop
- Radiant Floor
- Covered patio or porch
- 5-minute walk to Gren Park
About This Home
As of October 2022This home is nothing short of a gem and won't last long! Over 2,250 ft of living space. The kitchen was remodeled and no expense was spared... unbelievable, hard surface countertops, simply stunning. The refrigerator, stove, microwave and dishwasher stay with the home. Check out the entertaining basement, ready for any party, compete with a bar and a built-in entertainment center. With all the rain we've had, no worries, the basement has been sealed by Interior Chanel in 2015 with a transferable lifetime warrantee! New sump pump in 2015. The bedrooms upstairs are huge to put it lightly. New flooring throughout the home in 2012. Both bathrooms have been remodeled! Lots of storage throughout the home. Almost all of the windows were replaced 2 years ago! The roof was a complete tear off in 2005 with a 30 year dimensional shingle. All that and a white picket fence! Seeing is believing. Great schools and multiple parks within walking distance. Schedule your showing today! ~~~~ATTENTION: SALE CONTINGENT UPON SELLER FINDING SUITABLE HOUSING.~~~~
Home Details
Home Type
- Single Family
Est. Annual Taxes
- $588
Year Built
- Built in 1950
Lot Details
- 5,998 Sq Ft Lot
- Lot Dimensions are 50 x 120
- Picket Fence
- Vinyl Fence
- Landscaped
- Level Lot
Parking
- 2 Car Detached Garage
- Garage Door Opener
- Driveway
Home Design
- Cape Cod Architecture
- Poured Concrete
- Shingle Roof
- Limestone
Interior Spaces
- 2-Story Property
- Wet Bar
- Built-In Features
- Bar
- Crown Molding
- Ceiling Fan
- Wood Burning Fireplace
- Double Pane Windows
- Entrance Foyer
- Living Room with Fireplace
- Workshop
- Utility Room in Garage
- Electric Dryer Hookup
- Storage In Attic
Kitchen
- Electric Oven or Range
- Solid Surface Countertops
- Built-In or Custom Kitchen Cabinets
Flooring
- Carpet
- Radiant Floor
- Laminate
- Tile
- Vinyl
Bedrooms and Bathrooms
- 3 Bedrooms
- Bathtub with Shower
Finished Basement
- Basement Fills Entire Space Under The House
- Sump Pump
Home Security
- Security System Leased
- Storm Doors
- Fire and Smoke Detector
Eco-Friendly Details
- Energy-Efficient Windows
- Energy-Efficient HVAC
- Energy-Efficient Insulation
- Energy-Efficient Doors
Utilities
- Forced Air Heating and Cooling System
- High-Efficiency Furnace
- Heating System Uses Gas
- Cable TV Available
Additional Features
- Covered patio or porch
- Suburban Location
Listing and Financial Details
- Assessor Parcel Number 02-07-34-180-028.000-074
Ownership History
Purchase Details
Home Financials for this Owner
Home Financials are based on the most recent Mortgage that was taken out on this home.Purchase Details
Home Financials for this Owner
Home Financials are based on the most recent Mortgage that was taken out on this home.Purchase Details
Home Financials for this Owner
Home Financials are based on the most recent Mortgage that was taken out on this home.Purchase Details
Home Financials for this Owner
Home Financials are based on the most recent Mortgage that was taken out on this home.Purchase Details
Home Financials for this Owner
Home Financials are based on the most recent Mortgage that was taken out on this home.Purchase Details
Similar Homes in Fort Wayne, IN
Home Values in the Area
Average Home Value in this Area
Purchase History
| Date | Type | Sale Price | Title Company |
|---|---|---|---|
| Warranty Deed | $189,000 | -- | |
| Warranty Deed | $138,500 | North American Title Co | |
| Warranty Deed | -- | Metropolitan Title Of In Llc | |
| Interfamily Deed Transfer | -- | Lawyers Title | |
| Warranty Deed | -- | Metropolitan Title In Llc | |
| Warranty Deed | -- | Three Rivers Title Co Inc |
Mortgage History
| Date | Status | Loan Amount | Loan Type |
|---|---|---|---|
| Open | $185,576 | FHA | |
| Previous Owner | $103,550 | New Conventional | |
| Previous Owner | $76,800 | New Conventional | |
| Previous Owner | $80,000 | Purchase Money Mortgage |
Property History
| Date | Event | Price | Change | Sq Ft Price |
|---|---|---|---|---|
| 10/21/2022 10/21/22 | Sold | $192,000 | -6.8% | $70 / Sq Ft |
| 09/10/2022 09/10/22 | Pending | -- | -- | -- |
| 09/08/2022 09/08/22 | For Sale | $205,900 | +48.7% | $75 / Sq Ft |
| 10/05/2020 10/05/20 | Sold | $138,500 | -4.4% | $61 / Sq Ft |
| 09/10/2020 09/10/20 | Pending | -- | -- | -- |
| 09/08/2020 09/08/20 | Price Changed | $144,900 | -3.3% | $63 / Sq Ft |
| 09/01/2020 09/01/20 | For Sale | $149,900 | 0.0% | $66 / Sq Ft |
| 08/31/2020 08/31/20 | Pending | -- | -- | -- |
| 08/27/2020 08/27/20 | For Sale | $149,900 | +37.5% | $66 / Sq Ft |
| 09/24/2015 09/24/15 | Sold | $109,000 | -0.8% | $48 / Sq Ft |
| 08/17/2015 08/17/15 | Pending | -- | -- | -- |
| 08/09/2015 08/09/15 | For Sale | $109,900 | -- | $48 / Sq Ft |
Tax History Compared to Growth
Tax History
| Year | Tax Paid | Tax Assessment Tax Assessment Total Assessment is a certain percentage of the fair market value that is determined by local assessors to be the total taxable value of land and additions on the property. | Land | Improvement |
|---|---|---|---|---|
| 2024 | $1,947 | $192,700 | $21,100 | $171,600 |
| 2022 | $1,964 | $176,100 | $21,100 | $155,000 |
| 2021 | $1,628 | $146,900 | $21,100 | $125,800 |
| 2020 | $1,355 | $126,100 | $11,500 | $114,600 |
| 2019 | $1,349 | $126,100 | $11,500 | $114,600 |
| 2018 | $1,262 | $117,700 | $11,500 | $106,200 |
| 2017 | $838 | $90,800 | $11,500 | $79,300 |
| 2016 | $838 | $90,600 | $11,500 | $79,100 |
| 2014 | $606 | $79,700 | $11,500 | $68,200 |
| 2013 | $588 | $79,400 | $11,500 | $67,900 |
Agents Affiliated with this Home
-

Seller's Agent in 2022
Leanne Shoppell
The LT Group Real Estate
(260) 229-0654
2 in this area
51 Total Sales
-

Buyer's Agent in 2022
Whitney Grate
Keller Williams Realty Group
(260) 494-0579
1 in this area
26 Total Sales
-

Seller's Agent in 2020
Kerri Morningstar
CENTURY 21 Bradley Realty, Inc
(260) 410-8294
4 in this area
165 Total Sales
-

Seller's Agent in 2015
Heidi Haiflich
North Eastern Group Realty
(260) 433-3969
1 in this area
169 Total Sales
-

Buyer's Agent in 2015
Neil Federspiel
RE/MAX
(260) 466-8898
123 Total Sales
Map
Source: Indiana Regional MLS
MLS Number: 201537918
APN: 02-07-34-180-028.000-074
- 2510 Stanford Ave
- 2505 Stanford Ave
- 2521 Stanford Ave
- 2402 Cambridge Blvd
- 1660 Rosemont Dr
- 2801 N Highlands Blvd
- 1668 Cherokee Rd
- 2431 Saint Marys Ave
- 1625 Emerson Ave
- 1914 Emerson Ave
- 1620 Fairhill Rd
- 0 Sherman Blvd
- 2502 Sherman Blvd
- 1730 Spring St
- 1820 Saint Marys Ave
- 2702 Overlook Dr
- 2115 Andrew St
- 1501 Runnion Ave
- 1830 Romane Dr
- 1607 Franklin Ave
