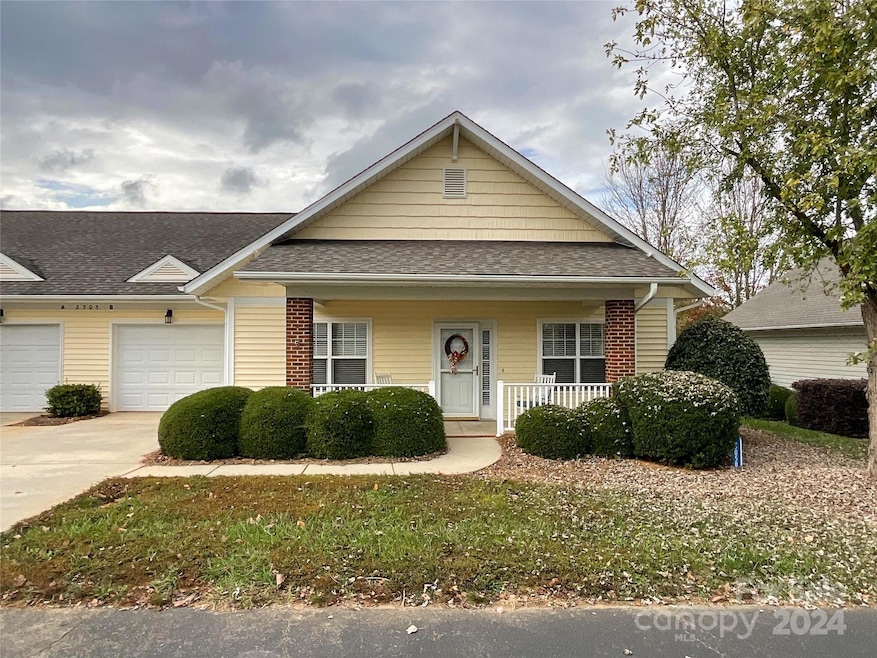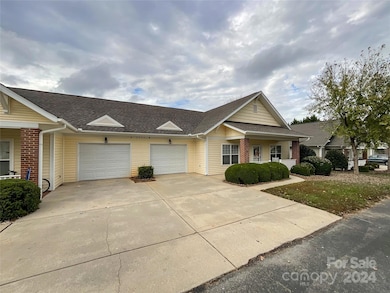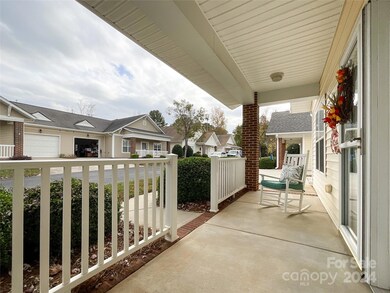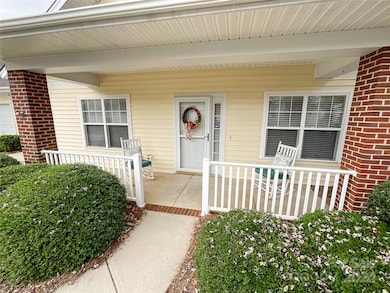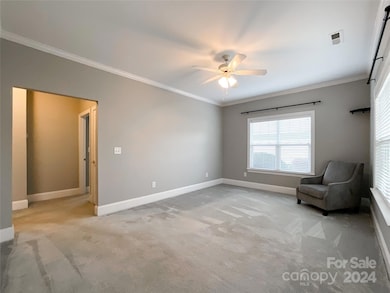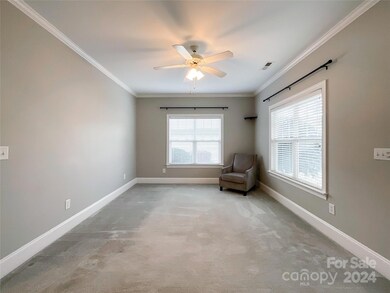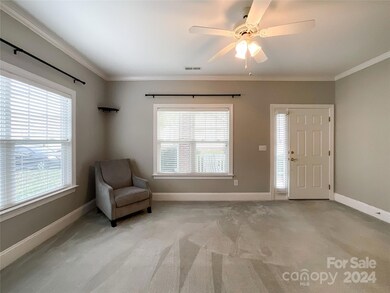
2505 Countryside Ln Unit B Monroe, NC 28110
Highlights
- Senior Community
- Laundry Room
- Forced Air Heating and Cooling System
- 1 Car Attached Garage
- 1-Story Property
- Ceiling Fan
About This Home
As of February 2025Welcome to this maintenance free, 55+ home community. This delightful home features a beautiful front porch, a freshly painted interior with new Mohawk wood flooring. As you enter, you're welcomed into a bright, spacious great room leading to two sizable bedrooms, with the primary boasting a ceiling fan and an en-suite bathroom. The kitchen is a chef's delight with cabinets reaching the ceiling, new stainless steel appliances including a refrigerator and disposal, and a convenient laundry area with a new washer and dryer included. Step out through the French doors to enjoy the deck and the view of your private backyard. Additional features include a newer HVAC system from 2018, and an oversized one-car garage with new springs and seal. The HOA covers exterior maintenance, landscaping, cable, and pest control, while the community clubhouse offers spaces for games, crafts, parties, and exercise classes, all conveniently located near shopping and dining options.
Last Agent to Sell the Property
Keller Williams Select Brokerage Email: jayross@kw.com License #81033 Listed on: 11/07/2024

Townhouse Details
Home Type
- Townhome
Est. Annual Taxes
- $1,706
Year Built
- Built in 2003
HOA Fees
- $682 Monthly HOA Fees
Parking
- 1 Car Attached Garage
- Front Facing Garage
- Driveway
Home Design
- Slab Foundation
- Vinyl Siding
Interior Spaces
- 1,073 Sq Ft Home
- 1-Story Property
- Ceiling Fan
- Laundry Room
Kitchen
- Electric Oven
- Self-Cleaning Oven
- Microwave
- Dishwasher
- Disposal
Bedrooms and Bathrooms
- 2 Main Level Bedrooms
- 2 Full Bathrooms
Utilities
- Forced Air Heating and Cooling System
- Vented Exhaust Fan
- Heat Pump System
Community Details
- Senior Community
- Village Of Woodridge Association, Phone Number (704) 225-9118
- Village Of Woodridge Subdivision
- Mandatory home owners association
Listing and Financial Details
- Assessor Parcel Number 09-298-079-B04
Ownership History
Purchase Details
Home Financials for this Owner
Home Financials are based on the most recent Mortgage that was taken out on this home.Purchase Details
Home Financials for this Owner
Home Financials are based on the most recent Mortgage that was taken out on this home.Purchase Details
Home Financials for this Owner
Home Financials are based on the most recent Mortgage that was taken out on this home.Similar Homes in Monroe, NC
Home Values in the Area
Average Home Value in this Area
Purchase History
| Date | Type | Sale Price | Title Company |
|---|---|---|---|
| Warranty Deed | $237,500 | None Listed On Document | |
| Warranty Deed | $232,000 | None Listed On Document | |
| Warranty Deed | $143,000 | -- |
Mortgage History
| Date | Status | Loan Amount | Loan Type |
|---|---|---|---|
| Previous Owner | $52,000 | New Conventional | |
| Previous Owner | $75,000 | Credit Line Revolving |
Property History
| Date | Event | Price | Change | Sq Ft Price |
|---|---|---|---|---|
| 02/25/2025 02/25/25 | Sold | $237,500 | -2.2% | $221 / Sq Ft |
| 02/03/2025 02/03/25 | Pending | -- | -- | -- |
| 11/07/2024 11/07/24 | For Sale | $242,900 | +4.7% | $226 / Sq Ft |
| 05/04/2023 05/04/23 | Sold | $231,900 | -3.3% | $209 / Sq Ft |
| 01/15/2023 01/15/23 | For Sale | $239,900 | -- | $217 / Sq Ft |
Tax History Compared to Growth
Tax History
| Year | Tax Paid | Tax Assessment Tax Assessment Total Assessment is a certain percentage of the fair market value that is determined by local assessors to be the total taxable value of land and additions on the property. | Land | Improvement |
|---|---|---|---|---|
| 2024 | $1,706 | $156,400 | $0 | $156,400 |
| 2023 | $1,706 | $156,400 | $0 | $156,400 |
| 2022 | $1,706 | $156,400 | $0 | $156,400 |
| 2021 | $1,706 | $156,400 | $0 | $156,400 |
| 2020 | $1,815 | $134,700 | $0 | $134,700 |
| 2019 | $1,815 | $134,700 | $0 | $134,700 |
| 2018 | $830 | $134,700 | $0 | $134,700 |
| 2017 | $1,842 | $134,700 | $0 | $134,700 |
| 2016 | $1,822 | $134,700 | $0 | $134,700 |
| 2015 | $1,046 | $134,700 | $0 | $134,700 |
| 2014 | $1,920 | $157,410 | $0 | $157,410 |
Agents Affiliated with this Home
-

Seller's Agent in 2025
Jay Ross
Keller Williams Select
(704) 400-4019
177 Total Sales
-

Seller Co-Listing Agent in 2025
Garrett Ross
Keller Williams Select
(704) 771-5450
84 Total Sales
-

Buyer's Agent in 2025
Jennifer Buenau
Keller Williams Select
(845) 800-5878
156 Total Sales
-

Seller's Agent in 2023
Lori Bosse
Keller Williams Select
(704) 363-5674
72 Total Sales
-

Buyer's Agent in 2023
Rodney Purser
Allen Tate Realtors
(704) 579-7400
22 Total Sales
Map
Source: Canopy MLS (Canopy Realtor® Association)
MLS Number: 4197905
APN: 09-298-079-B04
- 2504 Countryside Ln
- Appalachian Plan at Blair Place
- Prescott Plan at Blair Place
- Lassen Plan at Blair Place
- Henderson Plan at Blair Place
- Eldorado Plan at Blair Place
- 2327 Granville Place Unit B
- 2339 Granville Place Unit A
- 2902 Woodlands Creek Dr
- 2822 Woodlands Creek Dr
- 3204 Leah Elizabeth Ln
- 2513 Mabel Ln
- 2512 Mabel Ln
- 2517 Mabel Ln
- 3234 Leah Elizabeth Ln
- 2522 Mabel Ln
- 2714 Woodlands Creek Dr
- 3016 Woodlands Creek Dr
- 2526 Mabel Ln
- 3017 Woodlands Creek Dr
