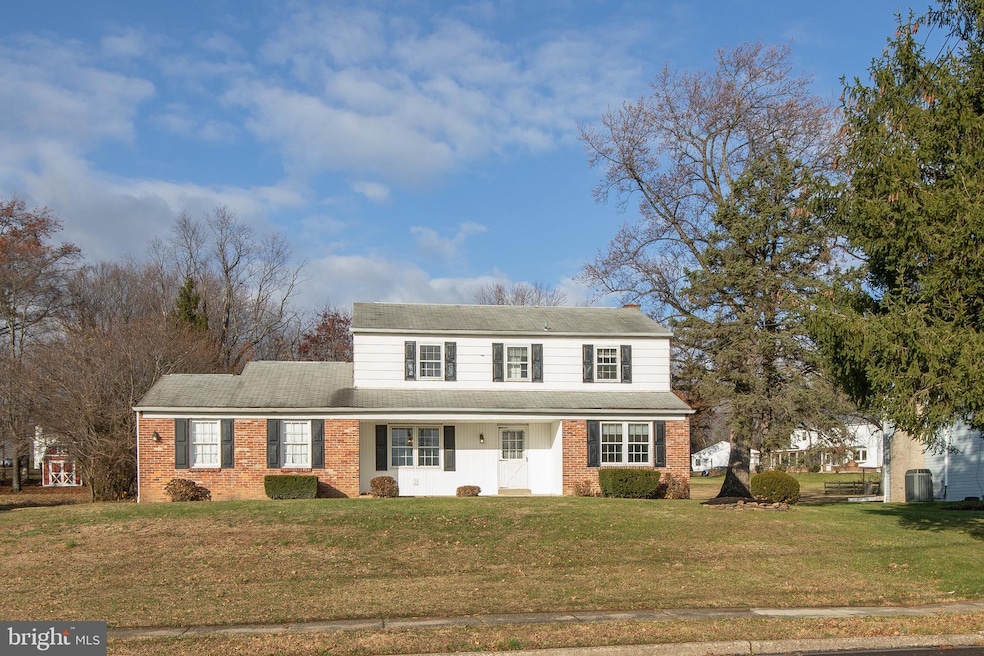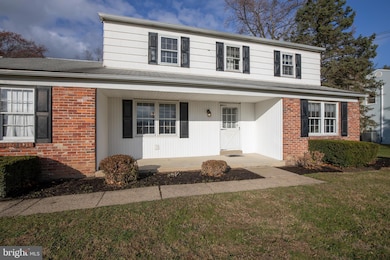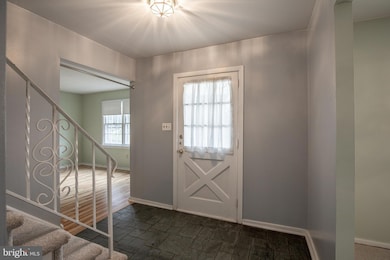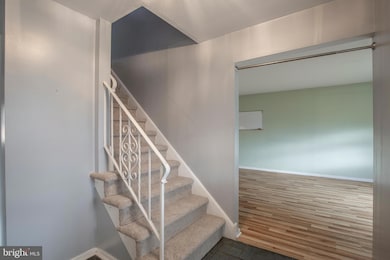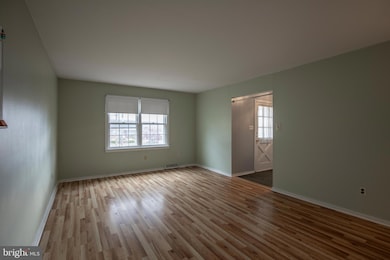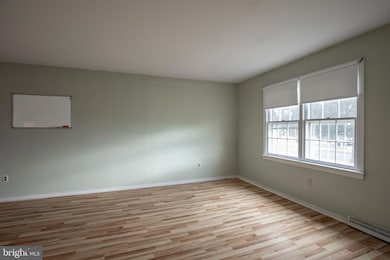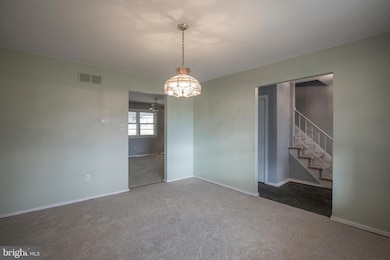2505 Damian Dr Hatboro, PA 19040
Upper Moreland NeighborhoodEstimated payment $3,306/month
Highlights
- Colonial Architecture
- Wood Burning Stove
- Wood Flooring
- Upper Moreland Intermediate School Rated A-
- Traditional Floor Plan
- Attic
About This Home
COME see what HOME feels like!!! You will notice hardwood flooring, new carpeting and large rooms as soon as you enter through the covered front porch door. The living room is filled with sunlight. The formal dining room with new carpeting is perfect for holiday entertaining or last minute get-together's. The family room with hardwood flooring is the perfect place to relax and enjoy all the winter sports on TV or cuddle up next to the wood- burning brick hearth and read a good book. Also, the glass sliders to the patio allow lots of sunlight making this special room bright and comfortable all year long. The adjacent kitchen and breakfast room with ample cabinetry and working space is perfect for every meal or great conversation around the kitchen table. The first floor laundry room with outside entrance is large enough to use as another work area or office space. The powder room is conveniently located. As you ascend to the second floor note all four bedrooms have hardwood flooring and large closets. The primary bedroom enjoys an en suite bath with shower. The unfinished basement is ready for your finishing touches. The oversized back covered patio is perfect for summer entertaining or making into a delightful Florida Room. This home boasts one of the largest acreage in the neighborhood. Located in the Upper Moreland School District and easy access to major routes, fabulous eateries and convenient shopping. Bring your ideas and a few tools to make this YOUR HOME!!!
Home Details
Home Type
- Single Family
Est. Annual Taxes
- $8,114
Year Built
- Built in 1969
Lot Details
- 0.63 Acre Lot
- Lot Dimensions are 100.00 x 0.00
- Open Lot
- Back, Front, and Side Yard
Parking
- 2 Car Direct Access Garage
- 2 Driveway Spaces
- Side Facing Garage
Home Design
- Colonial Architecture
- Block Foundation
- Asbestos
Interior Spaces
- 2,064 Sq Ft Home
- Property has 2 Levels
- Traditional Floor Plan
- Wood Burning Stove
- Wood Burning Fireplace
- Entrance Foyer
- Family Room Off Kitchen
- Living Room
- Formal Dining Room
- Attic
Kitchen
- Breakfast Room
- Built-In Oven
- Cooktop
- Built-In Microwave
- Dishwasher
Flooring
- Wood
- Partially Carpeted
- Ceramic Tile
- Vinyl
Bedrooms and Bathrooms
- 4 Bedrooms
- En-Suite Bathroom
- Bathtub with Shower
- Walk-in Shower
Laundry
- Laundry Room
- Laundry on main level
- Electric Dryer
- Washer
Unfinished Basement
- Basement Fills Entire Space Under The House
- Interior Basement Entry
Outdoor Features
- Rain Gutters
Utilities
- Central Heating and Cooling System
- Heating System Uses Oil
- Electric Water Heater
- Cable TV Available
Community Details
- No Home Owners Association
Listing and Financial Details
- Tax Lot 032
- Assessor Parcel Number 59-00-04162-009
Map
Home Values in the Area
Average Home Value in this Area
Tax History
| Year | Tax Paid | Tax Assessment Tax Assessment Total Assessment is a certain percentage of the fair market value that is determined by local assessors to be the total taxable value of land and additions on the property. | Land | Improvement |
|---|---|---|---|---|
| 2025 | $7,733 | $162,710 | $59,710 | $103,000 |
| 2024 | $7,733 | $162,710 | $59,710 | $103,000 |
| 2023 | $7,412 | $162,710 | $59,710 | $103,000 |
| 2022 | $6,971 | $162,710 | $59,710 | $103,000 |
| 2021 | $6,878 | $162,710 | $59,710 | $103,000 |
| 2020 | $6,651 | $162,710 | $59,710 | $103,000 |
| 2019 | $6,505 | $162,710 | $59,710 | $103,000 |
| 2018 | $6,504 | $162,710 | $59,710 | $103,000 |
| 2017 | $6,214 | $162,710 | $59,710 | $103,000 |
| 2016 | $6,151 | $162,710 | $59,710 | $103,000 |
| 2015 | $5,836 | $162,710 | $59,710 | $103,000 |
| 2014 | $5,836 | $162,710 | $59,710 | $103,000 |
Property History
| Date | Event | Price | List to Sale | Price per Sq Ft |
|---|---|---|---|---|
| 11/24/2025 11/24/25 | For Sale | $498,000 | -- | $241 / Sq Ft |
Purchase History
| Date | Type | Sale Price | Title Company |
|---|---|---|---|
| Deed | $50,500 | -- |
Source: Bright MLS
MLS Number: PAMC2161994
APN: 59-00-04162-009
- 2455 Byberry Rd
- 4280 Frontier Rd
- 315 Arionne Dr
- 2410 Exton Rd
- 4145 Thistlewood Rd
- 36 Jessop Ln
- 80 High Point W
- 205 Willard Rd
- 148 Byberry Rd
- 138 Greenbelt Dr
- 1985 Huntingdon Rd
- 142 Greenbelt Dr
- 2015 Butternut Dr
- 513 Corinthian Ave
- 2390 Terwood Rd
- 609 Stewart Rd
- 2710 E County Line Rd
- 502 Preston Ln
- 2900 E County Line Rd
- 416 Preston Ln
- 503 S Warminster Rd
- 47 S New St Unit 2
- 212 E Moreland Ave
- 50 S Penn St
- 263 S York Rd Unit 210
- 3100 Terwood Rd
- 345 E County Line Rd
- 236 Tanner Ave
- 420 S York Rd
- 103 E Montgomery Ave
- 7 S York Rd
- 26 S York Rd Unit 407
- 26 S York Rd Unit 403
- 26 S York Rd Unit 307
- 26 S York Rd Unit 210
- 26 S York Rd Unit 303
- 26 S York Rd Unit 101
- 26 S York Rd Unit 405
- 26 S York Rd Unit 401
- 26 S York Rd Unit 406
