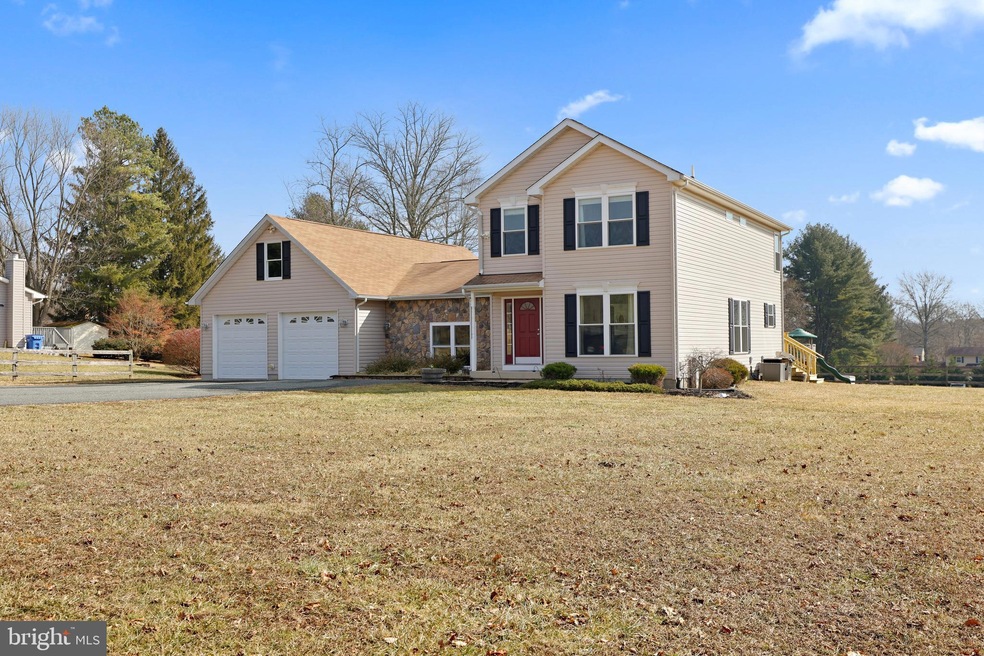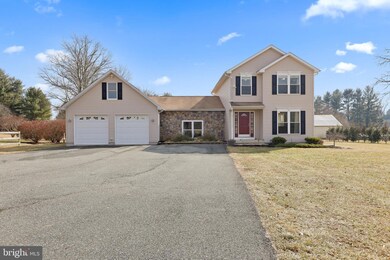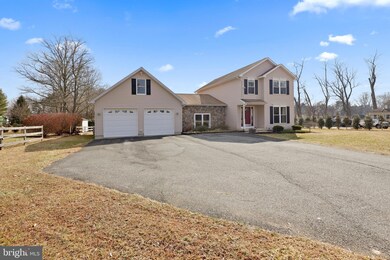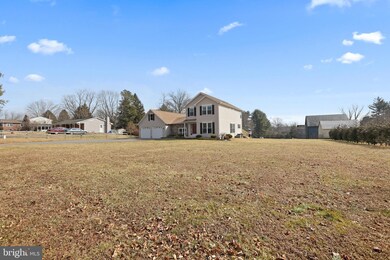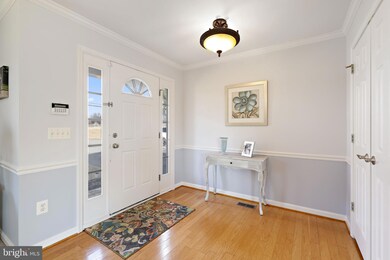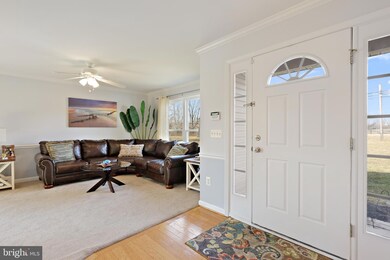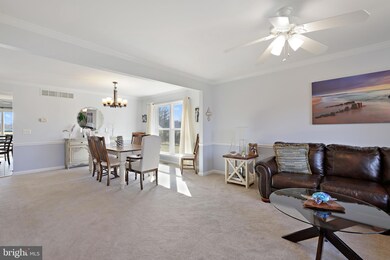
2505 Hess Rd Fallston, MD 21047
Highlights
- Gourmet Country Kitchen
- Scenic Views
- Deck
- Youths Benefit Elementary School Rated A-
- Colonial Architecture
- Wood Flooring
About This Home
As of March 2022Stunning colonial in Fallston! Entire home has been expanded and improved! Main level features covered porch, entry foyer, open and spacious living/dining room with carpet, crown and chair rail moldings. Gourmet kitchen with ceramic floors, granite counters, marble backsplash, stainless appliances and breakfast bar/island. Sliding doors off breakfast area to brand new rear deck. Just off the kitchen is a laundry room and updated half bath. Also has main level professional office with sliding barn door and Brazilian cherry hardwood floors. Office leads right into the first floor Primary Bedroom Suite with an oversized bedroom area and spacious walk-in closet with organizers. Fully renovated owner's bath to include custom ceramic and marble tile, crown molding, double headed shower, frameless shower glass, double vanity with marble top and custom lighting. Also features a very large main level step-down family room with built-ins, crown molding and Brazilian cherry hardwood floors. Hallway leads to a mudroom with storage cubbies and entrance into the oversized two-car attached garage. In the lower level, there is a comfortable family room, a craft/hobby room, and separate room for home gym or additional office. Plenty of storage space and a rough-in for full bath. On the second floor, there is the original primary bedroom suite with walk-in closet and full bath. Two additional bedrooms and full bath on upper level. Most rooms have crown molding, fresh paint and updated flooring. Many special features like vinyl replacement windows. 11 ceiling fans and all appliances are included, surround sound, three-zone HVAC system, alarm system with three keypads. Gas heat and hot water (by BGE, not a propane tank). Almost 4,000 square feet of finished living space in a country setting, yet only minutes away from shopping and dining options. Fallston School district. Will not last long!!
Last Agent to Sell the Property
EXP Realty, LLC License #RS-0093970 Listed on: 02/22/2022

Home Details
Home Type
- Single Family
Est. Annual Taxes
- $4,822
Year Built
- Built in 2000 | Remodeled in 2007
Lot Details
- 0.67 Acre Lot
- Partially Fenced Property
- Cleared Lot
- Property is in very good condition
- Property is zoned RR
Parking
- 2 Car Attached Garage
- 6 Driveway Spaces
- Oversized Parking
- Front Facing Garage
- Garage Door Opener
- Off-Street Parking
Home Design
- Colonial Architecture
- Asphalt Roof
- Stone Siding
- Vinyl Siding
- Concrete Perimeter Foundation
Interior Spaces
- Property has 3 Levels
- Built-In Features
- Chair Railings
- Crown Molding
- Wainscoting
- Ceiling Fan
- Recessed Lighting
- Double Pane Windows
- Vinyl Clad Windows
- Window Treatments
- Sliding Windows
- Window Screens
- Six Panel Doors
- Mud Room
- Entrance Foyer
- Family Room
- Combination Dining and Living Room
- Den
- Hobby Room
- Home Gym
- Scenic Vista Views
- Attic
Kitchen
- Gourmet Country Kitchen
- Electric Oven or Range
- Built-In Microwave
- Ice Maker
- Dishwasher
- Stainless Steel Appliances
- Kitchen Island
- Upgraded Countertops
Flooring
- Wood
- Carpet
- Ceramic Tile
Bedrooms and Bathrooms
- En-Suite Primary Bedroom
- Walk-In Closet
Laundry
- Laundry Room
- Laundry on main level
- Dryer
- Washer
Finished Basement
- Heated Basement
- Basement Fills Entire Space Under The House
- Connecting Stairway
- Exterior Basement Entry
- Sump Pump
- Space For Rooms
- Rough-In Basement Bathroom
Home Security
- Alarm System
- Carbon Monoxide Detectors
- Fire and Smoke Detector
Outdoor Features
- Deck
Location
- Suburban Location
- Landlocked Lot
Schools
- Youths Benefit Elementary School
- Fallston Middle School
- Fallston High School
Utilities
- Forced Air Zoned Heating and Cooling System
- Vented Exhaust Fan
- Programmable Thermostat
- 200+ Amp Service
- Water Treatment System
- Well
- Natural Gas Water Heater
- Septic Tank
- Cable TV Available
Community Details
- No Home Owners Association
- Huntington Subdivision
Listing and Financial Details
- Tax Lot 21
- Assessor Parcel Number 1304052269
Ownership History
Purchase Details
Home Financials for this Owner
Home Financials are based on the most recent Mortgage that was taken out on this home.Purchase Details
Home Financials for this Owner
Home Financials are based on the most recent Mortgage that was taken out on this home.Purchase Details
Home Financials for this Owner
Home Financials are based on the most recent Mortgage that was taken out on this home.Purchase Details
Purchase Details
Home Financials for this Owner
Home Financials are based on the most recent Mortgage that was taken out on this home.Similar Homes in the area
Home Values in the Area
Average Home Value in this Area
Purchase History
| Date | Type | Sale Price | Title Company |
|---|---|---|---|
| Deed | $605,000 | American Land Title | |
| Interfamily Deed Transfer | -- | Mid Atlantic Title Llc | |
| Deed | $340,000 | Mid Atlantic Title Llc | |
| Deed | $225,000 | -- | |
| Deed | $235,000 | -- |
Mortgage History
| Date | Status | Loan Amount | Loan Type |
|---|---|---|---|
| Open | $496,000 | New Conventional | |
| Previous Owner | $265,000 | New Conventional | |
| Previous Owner | $272,000 | New Conventional | |
| Previous Owner | $266,900 | New Conventional | |
| Previous Owner | $282,220 | Stand Alone Second | |
| Previous Owner | $50,000 | Credit Line Revolving | |
| Previous Owner | $205,000 | No Value Available | |
| Closed | -- | No Value Available |
Property History
| Date | Event | Price | Change | Sq Ft Price |
|---|---|---|---|---|
| 03/31/2022 03/31/22 | Sold | $605,000 | +2.6% | $153 / Sq Ft |
| 02/23/2022 02/23/22 | Pending | -- | -- | -- |
| 02/22/2022 02/22/22 | For Sale | $589,900 | +73.5% | $149 / Sq Ft |
| 12/13/2013 12/13/13 | Sold | $340,000 | -3.1% | $114 / Sq Ft |
| 11/08/2013 11/08/13 | Price Changed | $351,000 | -2.5% | $118 / Sq Ft |
| 08/04/2013 08/04/13 | Pending | -- | -- | -- |
| 07/25/2013 07/25/13 | Price Changed | $359,900 | -2.7% | $121 / Sq Ft |
| 06/19/2013 06/19/13 | Price Changed | $369,900 | -2.6% | $124 / Sq Ft |
| 06/04/2013 06/04/13 | Price Changed | $379,900 | -5.0% | $128 / Sq Ft |
| 05/07/2013 05/07/13 | Price Changed | $399,995 | -2.4% | $134 / Sq Ft |
| 03/28/2013 03/28/13 | For Sale | $410,000 | -- | $138 / Sq Ft |
Tax History Compared to Growth
Tax History
| Year | Tax Paid | Tax Assessment Tax Assessment Total Assessment is a certain percentage of the fair market value that is determined by local assessors to be the total taxable value of land and additions on the property. | Land | Improvement |
|---|---|---|---|---|
| 2024 | $4,909 | $444,900 | $89,400 | $355,500 |
| 2023 | $4,837 | $438,300 | $0 | $0 |
| 2022 | $4,765 | $431,700 | $0 | $0 |
| 2021 | $9,671 | $425,100 | $89,400 | $335,700 |
| 2020 | $4,822 | $412,667 | $0 | $0 |
| 2019 | $4,679 | $400,233 | $0 | $0 |
| 2018 | $4,475 | $387,800 | $101,400 | $286,400 |
| 2017 | $4,216 | $387,800 | $0 | $0 |
| 2016 | -- | $363,400 | $0 | $0 |
| 2015 | $4,314 | $351,200 | $0 | $0 |
| 2014 | $4,314 | $351,200 | $0 | $0 |
Agents Affiliated with this Home
-

Seller's Agent in 2022
Jim Stephens
EXP Realty, LLC
(410) 440-4191
2 in this area
345 Total Sales
-

Buyer's Agent in 2022
Joe Lingenfelter
Realty Plus Associates
(410) 456-9052
2 in this area
69 Total Sales
-

Seller's Agent in 2013
Salliann Muscella
Advance Realty Bel Air, Inc.
(443) 957-5761
26 Total Sales
Map
Source: Bright MLS
MLS Number: MDHR2009324
APN: 04-052269
- 2413 Engle Rd
- 2756 Greene Ln
- 2310 Kings Arms Dr
- 2501 Pocock Rd
- 3311 Pritchett Ln
- 2505 Derby Dr
- 3205 Newfane Ct
- 3170 Charles St
- 2431 Baldwin Mill Rd
- 2215 Furnace Rd
- 15009 La Vale Rd
- 2801 Glen Keld Ct
- 1800 Twin Lakes Dr
- 2131 Baldwin Mill Rd
- 15039 Jarrettsville Pike
- 2361 Northcliff Dr
- 2705 Houcks Mill Rd
- 1705 Moonriver Ct
- 3729 Stansbury Mill Rd
- 14710 Manor Rd
