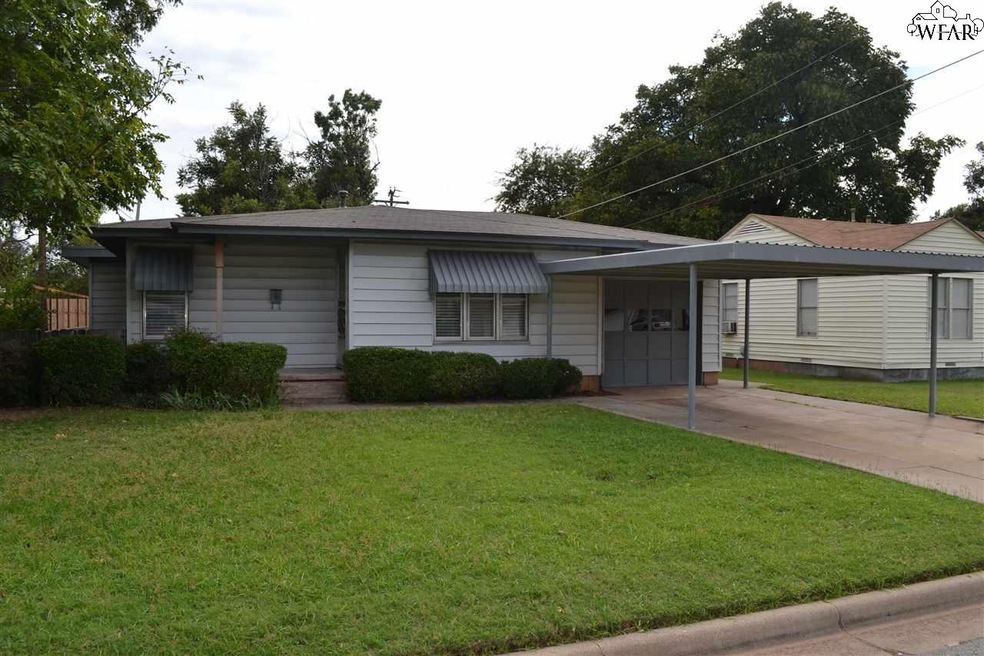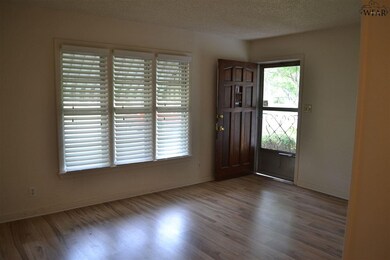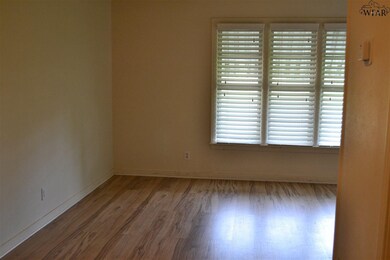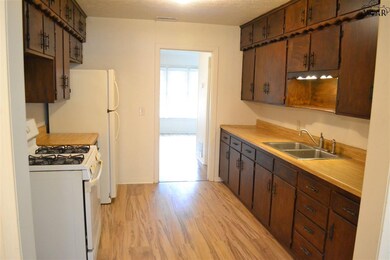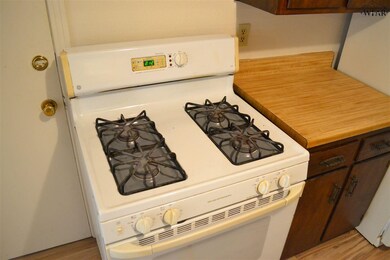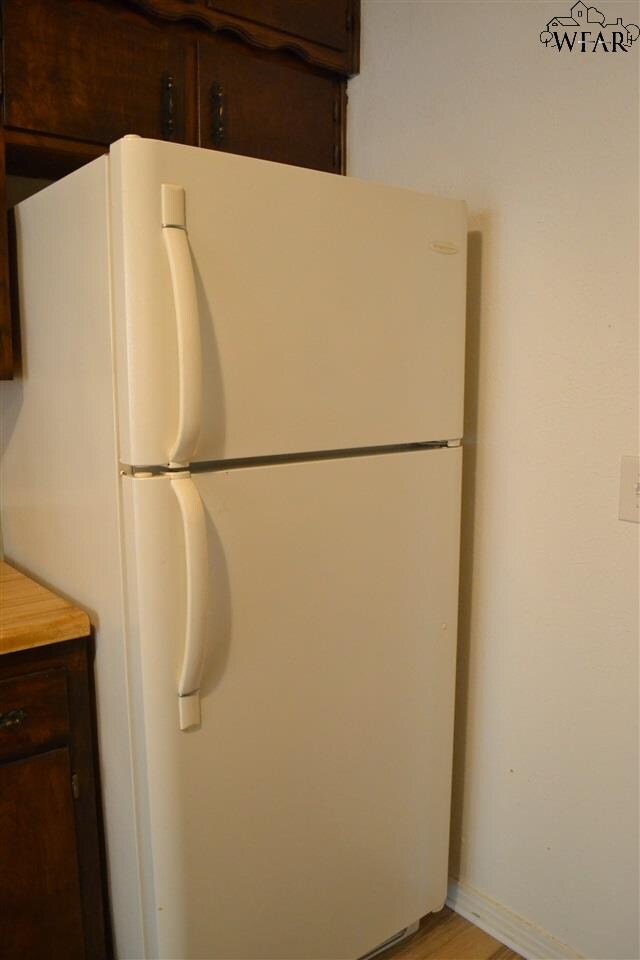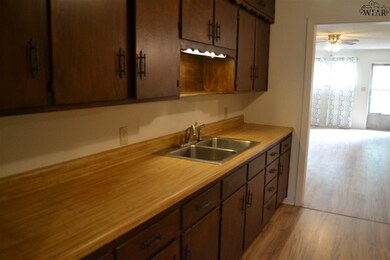
2505 Inglewood Dr Wichita Falls, TX 76301
Highlights
- Two Living Areas
- Storm Windows
- Patio
- Breakfast Room
- Linen Closet
- 1-Story Property
About This Home
As of July 2025OUTSTANDING VALUE - 4 bedrms, 2 updated baths, 2 living areas!! With almost 1,900sf, this home offers lots of room for a growing family! The master bedroom alone measures: 23' x 13'; the family room is 23' x 12'. There is also an isolated bedroom in the back. Carpet in the bedrooms has just been installed, & most of the home has laminate floors. The kitchen comes w/a gas stove & Frig! There are 2 Central H&A systems in this home. Shed remains. A 1 year Home Warranty is already in place for the new owner!
Home Details
Home Type
- Single Family
Est. Annual Taxes
- $2,728
Year Built
- Built in 1951
Home Design
- Composition Roof
- Vinyl Siding
- Pier And Beam
Interior Spaces
- 1,898 Sq Ft Home
- 1-Story Property
- Two Living Areas
- Breakfast Room
- Utility Room
- Washer and Electric Dryer Hookup
Kitchen
- Oven
- Gas Cooktop
- Free-Standing Range
- Formica Countertops
Flooring
- Carpet
- Vinyl
Bedrooms and Bathrooms
- 4 Bedrooms
- Linen Closet
- Walk-In Closet
- 2 Full Bathrooms
Home Security
- Storm Windows
- Storm Doors
Parking
- 2 Car Garage
- Carport
- Garage Door Opener
Outdoor Features
- Patio
- Outbuilding
Additional Features
- Lot Dimensions are 55 x 149
- Central Heating and Cooling System
Listing and Financial Details
- Legal Lot and Block 8 / 1
- Assessor Parcel Number 143379
Ownership History
Purchase Details
Home Financials for this Owner
Home Financials are based on the most recent Mortgage that was taken out on this home.Purchase Details
Home Financials for this Owner
Home Financials are based on the most recent Mortgage that was taken out on this home.Purchase Details
Home Financials for this Owner
Home Financials are based on the most recent Mortgage that was taken out on this home.Similar Homes in Wichita Falls, TX
Home Values in the Area
Average Home Value in this Area
Purchase History
| Date | Type | Sale Price | Title Company |
|---|---|---|---|
| Deed | -- | None Listed On Document | |
| Deed | -- | -- | |
| Vendors Lien | -- | None Available |
Mortgage History
| Date | Status | Loan Amount | Loan Type |
|---|---|---|---|
| Open | $165,261 | FHA | |
| Previous Owner | $138,960 | VA | |
| Previous Owner | $69,190 | FHA | |
| Previous Owner | $25,000 | Credit Line Revolving |
Property History
| Date | Event | Price | Change | Sq Ft Price |
|---|---|---|---|---|
| 07/07/2025 07/07/25 | Sold | -- | -- | -- |
| 05/24/2025 05/24/25 | Pending | -- | -- | -- |
| 05/23/2025 05/23/25 | For Sale | $159,000 | +13.7% | $84 / Sq Ft |
| 12/01/2022 12/01/22 | Sold | -- | -- | -- |
| 10/25/2022 10/25/22 | Pending | -- | -- | -- |
| 10/18/2022 10/18/22 | Price Changed | $139,900 | +0.6% | $74 / Sq Ft |
| 10/18/2022 10/18/22 | For Sale | $139,000 | +85.6% | $73 / Sq Ft |
| 11/17/2016 11/17/16 | Sold | -- | -- | -- |
| 11/04/2016 11/04/16 | Pending | -- | -- | -- |
| 10/10/2016 10/10/16 | For Sale | $74,900 | -- | $39 / Sq Ft |
Tax History Compared to Growth
Tax History
| Year | Tax Paid | Tax Assessment Tax Assessment Total Assessment is a certain percentage of the fair market value that is determined by local assessors to be the total taxable value of land and additions on the property. | Land | Improvement |
|---|---|---|---|---|
| 2025 | $2,728 | $129,202 | -- | -- |
| 2024 | $2,728 | $117,456 | $7,000 | $110,456 |
| 2023 | $2,802 | $118,495 | $7,000 | $111,495 |
| 2022 | $2,278 | $89,284 | $0 | $0 |
| 2021 | $2,073 | $81,167 | $5,500 | $83,191 |
| 2020 | $1,908 | $73,788 | $5,500 | $68,288 |
| 2019 | $1,920 | $73,643 | $5,500 | $68,143 |
| 2018 | $3,810 | $71,840 | $5,500 | $66,340 |
| 2017 | $1,899 | $74,683 | $5,500 | $69,183 |
| 2016 | $1,869 | $73,503 | $5,500 | $68,003 |
| 2015 | $1,700 | $72,974 | $5,500 | $67,474 |
| 2014 | $1,700 | $73,932 | $0 | $0 |
Agents Affiliated with this Home
-
Sarah Lareau

Seller's Agent in 2025
Sarah Lareau
ASSENT REAL ESTATE INC
(940) 400-1595
239 Total Sales
-
Debra West

Buyer's Agent in 2025
Debra West
RE/MAX
(940) 733-5478
672 Total Sales
-
Katie Hein

Seller's Agent in 2022
Katie Hein
Century 21 Gold Coat REALTORS
(940) 224-9335
222 Total Sales
-
Floyd Cable

Seller's Agent in 2016
Floyd Cable
HIRSCHI REALTORS
(940) 704-3966
121 Total Sales
-
Jamie Rice

Buyer's Agent in 2016
Jamie Rice
BISHOP REALTOR GROUP
(940) 632-9944
176 Total Sales
Map
Source: Wichita Falls Association of REALTORS®
MLS Number: 142709
APN: 143379
- 302 Fillmore St
- 2513 Inglewood Dr
- 304 Rockwood Dr
- 2408 Wedgewood Ave
- 2403 Wedgewood Ave
- 2317 Vernon Ave
- 2315 Vernon Ave
- 2407 Terrace Ave
- 104 Kings Hwy
- 2313 Kings Hwy
- 517 Kemp Blvd
- 2308 Talunar Ln
- 2304 Talunar Ln
- 523 W Inwood Dr
- 2207 Talunar Ln
- 606 Sunset Dr
- 605 Sunset Dr
- 617 Sunset Dr
- 2904 Sturdevandt Place
- 605 Van Buren St
