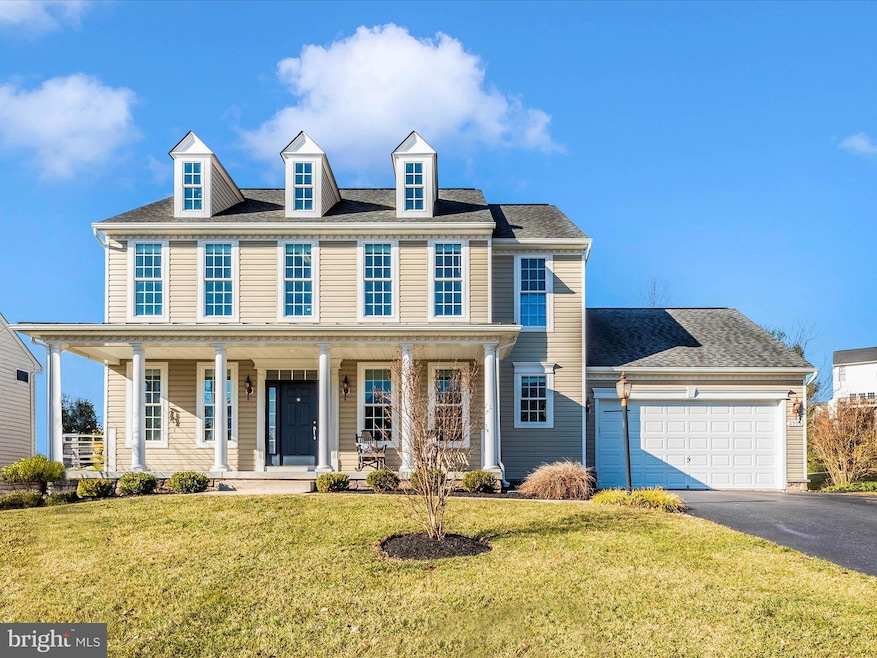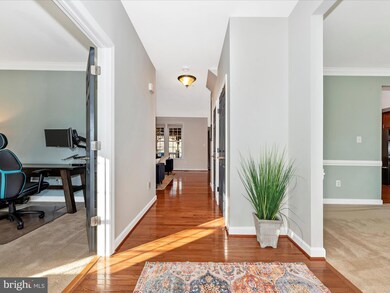
2505 Kings Forest Trail Mount Airy, MD 21771
Highlights
- Gourmet Kitchen
- Open Floorplan
- Deck
- Mount Airy Elementary School Rated A-
- Colonial Architecture
- Wood Flooring
About This Home
As of April 2025THERE IS A 5:00 DEADLINE FOR TOMORROW, SATURDAY, MARCH 15, 2024 FOR ALL OFFERS.
Stunning front-porch Colonial located in the highly sought-after Woodlands at Nottingham community, offering a level yard complete with a storage shed. Relax and unwind on the front porch, rocking your cares away.
Step into the home through a spacious center hall foyer, flanked by the living and dining rooms. Continue into the expansive family room, featuring a cozy fireplace, which flows seamlessly into the kitchen. The kitchen is a chef’s dream, with a sizable center island, 42” cabinetry, double ovens, gas cooktop, granite countertops, tiled backsplash, and an inviting morning room addition.
The mudroom, complete with an extra refrigerator, is the perfect drop zone and offers convenient access to the two-car garage, which is equipped with an electric car charging station. The entire main level boasts gleaming hardwood floors throughout, enhancing the home’s open-concept layout—ideal for entertaining. Additionally, there’s a lovely screened-in porch and a full-sized deck for outdoor enjoyment.
The primary bedroom suite is a true retreat, featuring a soaking tub, separate shower, and a large walk-in closet. Three generously-sized additional bedrooms and a full hall bath complete the upper level. The laundry room is conveniently located on the upper level as well.
The finished lower level, with a walk-up exit, includes a family room, a full bath, an office/sleeping area, and ample storage space. Plus, the gorgeous pool table conveys with the property.
Recent Updates:
Brand-new refrigerator and dishwasher
Both HVAC systems replaced (2023)
Tankless water heater installed (2023)
Washer and dryer just a few years old
Freshly painted and move-in ready, this home is waiting for you!
Home Details
Home Type
- Single Family
Est. Annual Taxes
- $8,176
Year Built
- Built in 2010
Lot Details
- 0.35 Acre Lot
- Sprinkler System
HOA Fees
- $31 Monthly HOA Fees
Parking
- 2 Car Direct Access Garage
- Oversized Parking
- Front Facing Garage
- Garage Door Opener
- Driveway
- On-Street Parking
Home Design
- Colonial Architecture
- Asphalt Roof
- Vinyl Siding
- Concrete Perimeter Foundation
Interior Spaces
- 2,624 Sq Ft Home
- Property has 3 Levels
- Open Floorplan
- Chair Railings
- Crown Molding
- Ceiling height of 9 feet or more
- Ceiling Fan
- Recessed Lighting
- Gas Fireplace
- Double Pane Windows
- Insulated Windows
- Window Screens
- Six Panel Doors
- Mud Room
- Entrance Foyer
- Family Room Off Kitchen
- Living Room
- Dining Room
- Screened Porch
- Attic
Kitchen
- Gourmet Kitchen
- Double Oven
- Cooktop
- Built-In Microwave
- Dishwasher
- Kitchen Island
- Disposal
Flooring
- Wood
- Carpet
- Ceramic Tile
- Vinyl
Bedrooms and Bathrooms
- 4 Bedrooms
- En-Suite Primary Bedroom
- En-Suite Bathroom
Laundry
- Laundry Room
- Laundry on upper level
Finished Basement
- Walk-Up Access
- Exterior Basement Entry
- Natural lighting in basement
Outdoor Features
- Deck
- Patio
Schools
- South Carroll High School
Utilities
- Forced Air Zoned Heating and Cooling System
- 200+ Amp Service
- Natural Gas Water Heater
- Multiple Phone Lines
- Cable TV Available
Listing and Financial Details
- Tax Lot 154
- Assessor Parcel Number 0713045755
Community Details
Overview
- Woodlands At Nottingham Subdivision
Amenities
- Common Area
Recreation
- Tennis Courts
- Community Basketball Court
- Community Playground
- Community Pool
- Pool Membership Available
Ownership History
Purchase Details
Home Financials for this Owner
Home Financials are based on the most recent Mortgage that was taken out on this home.Purchase Details
Home Financials for this Owner
Home Financials are based on the most recent Mortgage that was taken out on this home.Purchase Details
Home Financials for this Owner
Home Financials are based on the most recent Mortgage that was taken out on this home.Similar Homes in Mount Airy, MD
Home Values in the Area
Average Home Value in this Area
Purchase History
| Date | Type | Sale Price | Title Company |
|---|---|---|---|
| Deed | $826,000 | Gpn Title | |
| Deed | $826,000 | Gpn Title | |
| Deed | $550,000 | Home Settlement Centre Llc | |
| Deed | $489,900 | Residential Title & Escrow C |
Mortgage History
| Date | Status | Loan Amount | Loan Type |
|---|---|---|---|
| Open | $648,000 | New Conventional | |
| Closed | $648,000 | New Conventional | |
| Previous Owner | $559,357 | VA | |
| Previous Owner | $543,900 | VA | |
| Previous Owner | $209,000 | New Conventional | |
| Previous Owner | $240,000 | New Conventional |
Property History
| Date | Event | Price | Change | Sq Ft Price |
|---|---|---|---|---|
| 04/11/2025 04/11/25 | Sold | $826,000 | +10.1% | $315 / Sq Ft |
| 03/13/2025 03/13/25 | For Sale | $749,999 | +36.4% | $286 / Sq Ft |
| 02/28/2020 02/28/20 | Sold | $550,000 | -2.7% | $210 / Sq Ft |
| 02/06/2020 02/06/20 | Pending | -- | -- | -- |
| 02/04/2020 02/04/20 | For Sale | $565,000 | -- | $215 / Sq Ft |
Tax History Compared to Growth
Tax History
| Year | Tax Paid | Tax Assessment Tax Assessment Total Assessment is a certain percentage of the fair market value that is determined by local assessors to be the total taxable value of land and additions on the property. | Land | Improvement |
|---|---|---|---|---|
| 2024 | $7,784 | $612,000 | $189,000 | $423,000 |
| 2023 | $7,271 | $580,233 | $0 | $0 |
| 2022 | $6,936 | $548,467 | $0 | $0 |
| 2021 | $13,370 | $516,700 | $169,000 | $347,700 |
| 2020 | $6,600 | $509,200 | $0 | $0 |
| 2019 | $5,941 | $501,700 | $0 | $0 |
| 2018 | $6,256 | $494,200 | $169,000 | $325,200 |
| 2017 | $6,075 | $483,967 | $0 | $0 |
| 2016 | -- | $473,733 | $0 | $0 |
| 2015 | -- | $463,500 | $0 | $0 |
| 2014 | -- | $463,500 | $0 | $0 |
Agents Affiliated with this Home
-
E
Seller's Agent in 2025
Ellen Coleman
RE/MAX
-
C
Buyer's Agent in 2025
Courtney Odum-Duncan
Remax 100
-
R
Seller's Agent in 2020
Raymond Miller
RE/MAX
Map
Source: Bright MLS
MLS Number: MDCR2025440
APN: 13-045755
- 1712 Locksley Ln
- 909 Kingsbridge Terrace
- 1402 Marian Way
- 1308 Crossbow Rd
- 1928 Reading Ct
- 1001 Longbow Rd
- 0 Watersville Rd Unit MDCR2019316
- 1515 Chessie Ct
- 7401 Watersville Rd
- 417 Twin Arch Rd
- 809 Horpel Dr
- 409 Beck Dr
- 7425 Nathaniel Dr
- 1103 Jousting Way
- 623 Calliope Cir
- 1402 Woodenbridge Ln
- 14 Park Ave
- 207 Troon Cir
- 17580 Hardy Rd
- 3683 Falling Green Way






