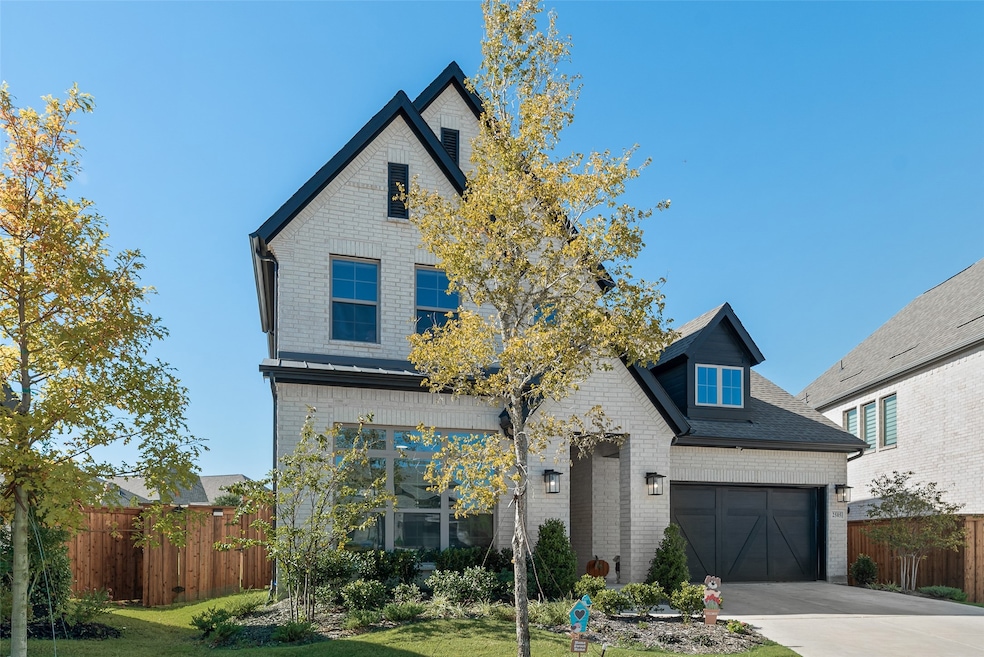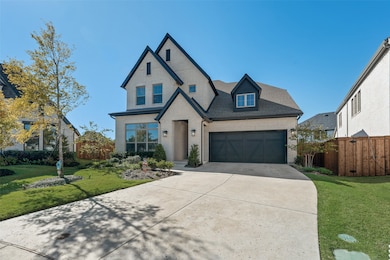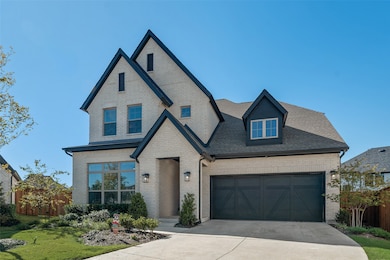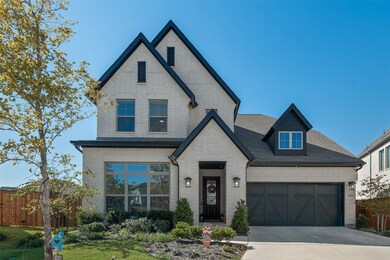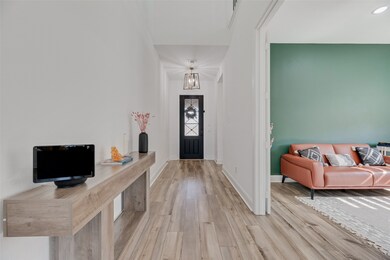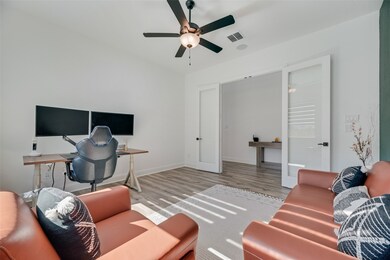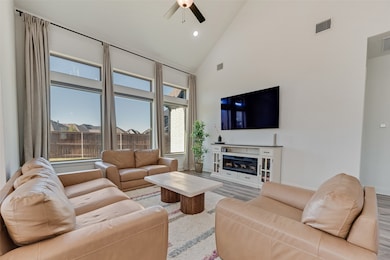2505 Runhappy Ct Celina, TX 75009
Mustang Lakes NeighborhoodEstimated payment $6,811/month
Highlights
- Cathedral Ceiling
- 1 Fireplace
- Soaking Tub
- Lorene Rogers Middle School Rated A
- 3 Car Attached Garage
- Tandem Parking
About This Home
Experience luxury and comfort in this stunning north-facing two-story David Weekley home in the highly desired Mustang Lakes community. Designed for modern living, it features soaring 18-foot ceilings, luxury vinyl flooring, decorative lighting, and an open-concept layout filled with natural light. The gourmet kitchen offers stylish cabinetry, ample storage, built-in wine cooler, and a spacious dining area that opens to a covered patio and private backyard—perfect for entertaining. The main floor includes a serene primary suite with a cathedral ceiling, garden tub, separate shower, dual sinks, and walk-in closet, plus a secondary bedroom, full bath, and study with glass doors. Upstairs, enjoy a large game room, media room, and two additional bedrooms. With a tankless water heater, three-car garage (One tandem), and elegant brick exterior, this home combines sophistication, comfort, and functionality in every detail.
Listing Agent
Citiwide Alliance Realty Brokerage Phone: 469-231-9048 License #0652097 Listed on: 11/13/2025

Home Details
Home Type
- Single Family
Est. Annual Taxes
- $16,770
Year Built
- Built in 2024
HOA Fees
- $169 Monthly HOA Fees
Parking
- 3 Car Attached Garage
- Front Facing Garage
- Tandem Parking
Interior Spaces
- 3,487 Sq Ft Home
- 2-Story Property
- Cathedral Ceiling
- 1 Fireplace
Kitchen
- Gas Cooktop
- Dishwasher
- Wine Cooler
- Disposal
Bedrooms and Bathrooms
- 4 Bedrooms
- Soaking Tub
Schools
- Sam Johnson Elementary School
- Walnut Grove High School
Additional Features
- 9,583 Sq Ft Lot
- Tankless Water Heater
Community Details
- Association fees include ground maintenance
- Insight Mgmt Association
- Mustang Lakes Annex Ph 1 Subdivision
Listing and Financial Details
- Legal Lot and Block 28 / A
- Assessor Parcel Number R1299400A02801
Map
Home Values in the Area
Average Home Value in this Area
Property History
| Date | Event | Price | List to Sale | Price per Sq Ft |
|---|---|---|---|---|
| 11/13/2025 11/13/25 | For Sale | $995,000 | -- | $285 / Sq Ft |
Source: North Texas Real Estate Information Systems (NTREIS)
MLS Number: 21106940
- 2432 Rose Run Way
- Plan 215 at Saddleridge at Mustang Lakes - Mustang Lakes: 60ft. lots
- 2423 War Admiral St
- 2613 Runhappy Ct
- 2433 Eclipse Place
- 2617 Eclipse Place
- 2500 Rosecroft Ct
- 2524 Rosecroft Ct
- 2604 Rosecroft Ct
- 3127 Lexington Dr
- 2724 Preakness Place
- Plan 5551 at Woodhaven at Mustang Lakes - Mustang Lakes - 65’ Lots
- Plan 5511 at Woodhaven at Mustang Lakes - Mustang Lakes - 65’ Lots
- Plan 5531 at Woodhaven at Mustang Lakes - Mustang Lakes - 65’ Lots
- Plan 5521 at Woodhaven at Mustang Lakes - Mustang Lakes - 65’ Lots
- Plan 4532 at Woodhaven at Mustang Lakes - Mustang Lakes - 55′ Lots
- Plan 4523 at Woodhaven at Mustang Lakes - Mustang Lakes - 55′ Lots
- Plan 4541 at Woodhaven at Mustang Lakes - Mustang Lakes - 55′ Lots
- Plan 4512 at Woodhaven at Mustang Lakes - Mustang Lakes - 55′ Lots
- Plan 5541 at Woodhaven at Mustang Lakes - Mustang Lakes - 65’ Lots
- 2431 Preakness Place
- 3038 Seattle Slew Dr
- 3035 Seattle Slew Dr
- 1921 Bristol St
- 3536 Sable Falls Way
- 1535 Echo Bluff Dr
- 1605 Creekside Dr
- 2709 Suzie Ct
- 1557 Creekside Dr
- 1704 Hydrangea Ln
- 1544 Creekside Dr
- 1513 Mill Creek Way
- 2820 Shadybrook Dr
- 2706 Boca Dr
- 3904 Indian Grass Ln
- 1708 Daisy Corner Dr
- 1374 Union Rd
- 1351 Hill Country Place
- 1312 Silver Grass Meadows
- 1340 Hill Country Place
