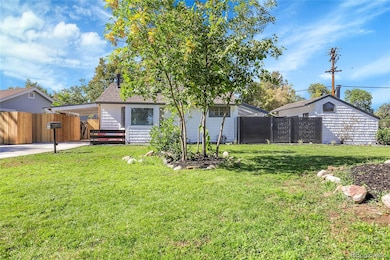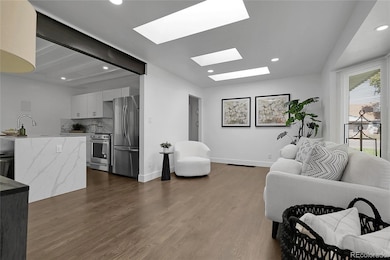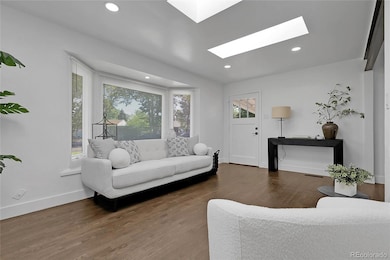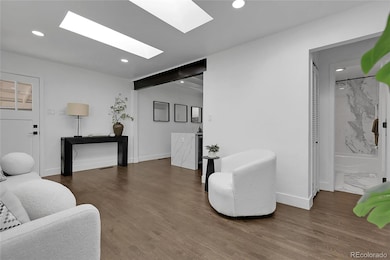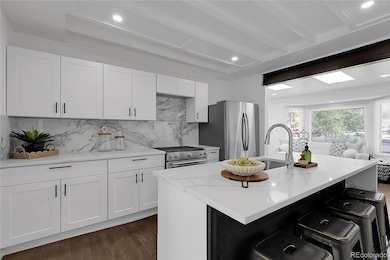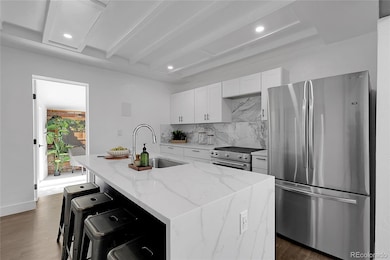2505 S Hooker St Denver, CO 80219
Harvey Park NeighborhoodEstimated payment $2,877/month
Highlights
- Wood Flooring
- Corner Lot
- Private Yard
- Bonus Room
- Granite Countertops
- No HOA
About This Home
Impeccable Home with Detached ADU on a Huge Corner Lot! (total bedrooms/baths & sqft includes ADU) This beautifully updated home offers incredible versatility with a detached studio ADU—perfect for aging parents, college students, or house hacking opportunities! The main home features 2 bedrooms and a full bath, plus a heated family room that could easily serve as a 3rd bedroom. Inside, you’ll find refinished natural hardwood floors, raised ceilings, an open eat-in kitchen with granite countertops, and stunning marble tile and backsplash. The detached ADU has been thoughtfully remodeled with a modern kitchen including quartz countertops, refrigerator, hot plate stove, a 3⁄4 bath, and a spacious living area—ideal for adding a Murphy Bed suitable for a studio apartment. Recent upgrades include a new furnace and water heater (2025), new concrete driveway & patio (2025), iron fencing with gate (2025), trash enclosure, plastered walls with skip-trowel texture, recessed lighting, and so much more. This one checks all the boxes—don’t miss the chance to call it home! *buyer to due their own due diligence including but not limited to verifying sqft/schools/etc.
Listing Agent
Emerald Realty Brokerage Email: kesquibel@msn.com,720-434-4001 License #1327094 Listed on: 10/03/2025
Home Details
Home Type
- Single Family
Est. Annual Taxes
- $1,900
Year Built
- Built in 1952 | Remodeled
Lot Details
- 7,690 Sq Ft Lot
- Property is Fully Fenced
- Corner Lot
- Level Lot
- Private Yard
- Property is zoned S-SU-D
Home Design
- Frame Construction
- Composition Roof
Interior Spaces
- 1,194 Sq Ft Home
- 1-Story Property
- Recessed Lighting
- Living Room
- Bonus Room
- Laundry Room
Kitchen
- Eat-In Kitchen
- Oven
- Range
- Kitchen Island
- Granite Countertops
Flooring
- Wood
- Tile
Bedrooms and Bathrooms
- 3 Main Level Bedrooms
Parking
- 5 Parking Spaces
- 1 Carport Space
Outdoor Features
- Covered Patio or Porch
- Exterior Lighting
Schools
- Gust Elementary School
- Dsst: College View Middle School
- Abraham Lincoln High School
Utilities
- No Cooling
- Forced Air Heating System
- Baseboard Heating
Community Details
- No Home Owners Association
- Burns Brentwood Subdivision
Listing and Financial Details
- Exclusions: Staging items.
- Assessor Parcel Number 5293-22-017
Map
Home Values in the Area
Average Home Value in this Area
Tax History
| Year | Tax Paid | Tax Assessment Tax Assessment Total Assessment is a certain percentage of the fair market value that is determined by local assessors to be the total taxable value of land and additions on the property. | Land | Improvement |
|---|---|---|---|---|
| 2024 | $1,900 | $23,990 | $1,680 | $22,310 |
| 2023 | $1,859 | $23,990 | $1,680 | $22,310 |
| 2022 | $1,661 | $20,890 | $5,560 | $15,330 |
| 2021 | $1,661 | $21,490 | $5,720 | $15,770 |
| 2020 | $1,515 | $20,420 | $5,200 | $15,220 |
| 2019 | $1,473 | $20,420 | $5,200 | $15,220 |
| 2018 | $1,205 | $15,570 | $4,450 | $11,120 |
| 2017 | $1,201 | $15,570 | $4,450 | $11,120 |
| 2016 | $952 | $11,670 | $4,919 | $6,751 |
| 2015 | $912 | $11,670 | $4,919 | $6,751 |
| 2014 | $745 | $8,970 | $2,897 | $6,073 |
Property History
| Date | Event | Price | List to Sale | Price per Sq Ft |
|---|---|---|---|---|
| 11/06/2025 11/06/25 | Price Changed | $515,000 | -3.7% | $431 / Sq Ft |
| 10/03/2025 10/03/25 | For Sale | $535,000 | -- | $448 / Sq Ft |
Purchase History
| Date | Type | Sale Price | Title Company |
|---|---|---|---|
| Interfamily Deed Transfer | -- | Transnation Title | |
| Warranty Deed | $125,000 | North American Title Co | |
| Warranty Deed | $89,900 | North American Title | |
| Quit Claim Deed | -- | -- |
Mortgage History
| Date | Status | Loan Amount | Loan Type |
|---|---|---|---|
| Open | $126,000 | No Value Available | |
| Closed | $118,030 | No Value Available | |
| Previous Owner | $89,417 | FHA |
Source: REcolorado®
MLS Number: 7739248
APN: 5293-22-017
- 2535 S Hazel Ct
- 2515 S Julian St
- 2605 S Knox Ct
- 2285 S Knox Ct
- 2655 S Irving St
- 2275 S Linley Ct
- 2370 S Meade St
- 3425 W Warren Ave
- 2696 S Grove St
- 2435 S Meade St
- 3345 W Evans Ave
- 2725 S Grove St
- 2315 S Newton St
- 2213 S Meade St
- 2744 W Hillside Ave
- 2764 S Irving St
- 2743 S Linley Ct
- 2597 S Osceola St
- 2699 W Iliff Ave
- 2636 S Osceola St
- 3080 W Iliff Ave
- 2465 S Newton St
- 2995 W Yale Ave
- 2775 S Federal Blvd
- 2801 S Federal Blvd
- 2910 Amherst Ave
- 2850 S Federal Blvd
- 3000 W Bates Ave
- 2930 W Cornell Ave
- 2241 W Hillside Ave
- 3131 W Mexico Ave
- 1952 S Tennyson St
- 3205 W Floyd Ave
- 3400 S Lowell Blvd
- 2748 W Iowa Ave
- 2929 W Floyd Ave Unit 215
- 1436 S Irving St
- 2963 S Vrain St
- 3145 W Arkansas Ave
- 3125-3129 W Arkansas Ave

