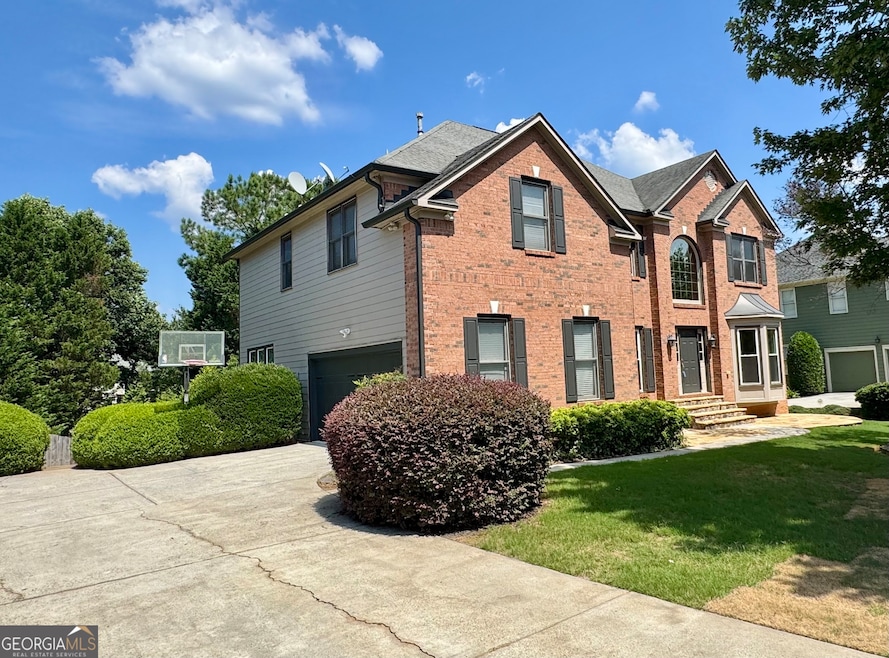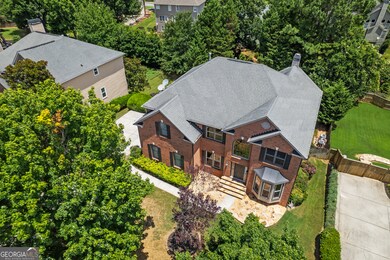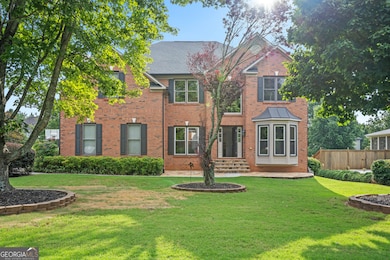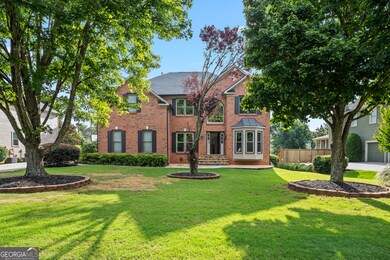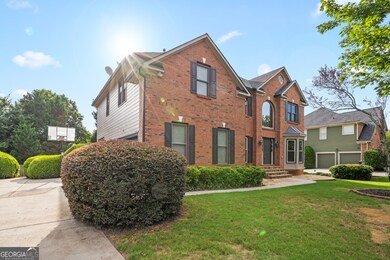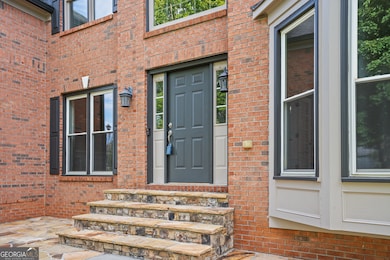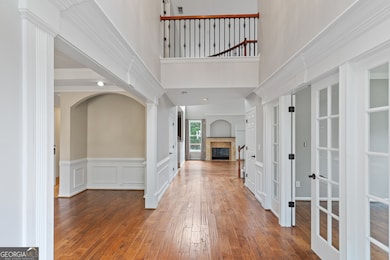2505 Springmonte Place Unit 1 Cumming, GA 30041
Big Creek NeighborhoodEstimated payment $4,443/month
Highlights
- Second Kitchen
- Home Theater
- Deck
- Big Creek Elementary School Rated A+
- In Ground Pool
- Private Lot
About This Home
STUNNING traditional home with a private backyard oasis, located in the exclusive Springmonte Subdivision! Enjoy luxury living in your own retreat, complete with 10+ ft ceilings, beautiful hardwood floors, and a gorgeous gourmet kitchen featuring granite countertops, stainless steel appliances, and a view overlooking the private pool area. The elegant Owner's Suite boasts a spa-like bath with double vanities, a sleek modern shower, and a walk-in closet with custom built-ins. Three additional spacious bedrooms provide comfort and flexibility. The fully finished basement offers exceptional versatility with a full bathroom, half bath, kitchen, and expansive living area-perfect for an in-law suite, guest quarters, or entertainment space. This home is filled with upgrades and thoughtful details throughout. A true MUST SEE!
Listing Agent
Keller Williams Realty First Atlanta License #301669 Listed on: 07/11/2025

Home Details
Home Type
- Single Family
Est. Annual Taxes
- $5,543
Year Built
- Built in 1999
Lot Details
- 0.33 Acre Lot
- Back Yard Fenced
- Private Lot
- Level Lot
HOA Fees
- $73 Monthly HOA Fees
Home Design
- Traditional Architecture
- Composition Roof
- Concrete Siding
- Brick Front
Interior Spaces
- 3-Story Property
- Vaulted Ceiling
- Fireplace With Gas Starter
- Double Pane Windows
- Two Story Entrance Foyer
- Great Room
- Family Room
- Home Theater
- Home Office
- Bonus Room
- Home Gym
Kitchen
- Second Kitchen
- Breakfast Area or Nook
- Walk-In Pantry
- Microwave
- Dishwasher
- Stainless Steel Appliances
- Kitchen Island
- Solid Surface Countertops
Flooring
- Wood
- Carpet
- Tile
Bedrooms and Bathrooms
- 4 Bedrooms
- Walk-In Closet
- Double Vanity
- Bathtub Includes Tile Surround
- Separate Shower
Laundry
- Laundry Room
- Laundry on upper level
Attic
- Pull Down Stairs to Attic
- Expansion Attic
Finished Basement
- Basement Fills Entire Space Under The House
- Interior and Exterior Basement Entry
- Finished Basement Bathroom
- Natural lighting in basement
Parking
- 2 Car Garage
- Garage Door Opener
Outdoor Features
- In Ground Pool
- Deck
- Patio
Schools
- Big Creek Elementary School
- Piney Grove Middle School
- Denmark High School
Utilities
- Central Heating and Cooling System
- Underground Utilities
- Electric Water Heater
Community Details
- $200 Initiation Fee
- Springmonte Subdivision
Map
Home Values in the Area
Average Home Value in this Area
Tax History
| Year | Tax Paid | Tax Assessment Tax Assessment Total Assessment is a certain percentage of the fair market value that is determined by local assessors to be the total taxable value of land and additions on the property. | Land | Improvement |
|---|---|---|---|---|
| 2025 | $5,543 | $291,084 | $74,000 | $217,084 |
| 2024 | $5,543 | $277,408 | $68,000 | $209,408 |
| 2023 | $5,058 | $268,048 | $60,000 | $208,048 |
| 2022 | $5,251 | $175,376 | $40,000 | $135,376 |
| 2021 | $4,346 | $175,376 | $40,000 | $135,376 |
| 2020 | $4,230 | $169,752 | $40,000 | $129,752 |
| 2019 | $4,152 | $165,652 | $40,000 | $125,652 |
| 2018 | $3,925 | $153,952 | $30,000 | $123,952 |
| 2017 | $3,575 | $136,648 | $30,000 | $106,648 |
| 2016 | $3,383 | $127,568 | $30,000 | $97,568 |
| 2015 | $3,389 | $127,568 | $30,000 | $97,568 |
| 2014 | $3,121 | $122,632 | $20,000 | $102,632 |
Property History
| Date | Event | Price | List to Sale | Price per Sq Ft |
|---|---|---|---|---|
| 11/03/2025 11/03/25 | Pending | -- | -- | -- |
| 10/12/2025 10/12/25 | Price Changed | $740,000 | -0.7% | -- |
| 09/15/2025 09/15/25 | Price Changed | $745,500 | -1.9% | -- |
| 08/27/2025 08/27/25 | Price Changed | $759,900 | -2.5% | -- |
| 07/11/2025 07/11/25 | For Sale | $779,000 | -- | -- |
Purchase History
| Date | Type | Sale Price | Title Company |
|---|---|---|---|
| Deed | $278,000 | -- | |
| Deed | $234,500 | -- |
Mortgage History
| Date | Status | Loan Amount | Loan Type |
|---|---|---|---|
| Open | $222,400 | New Conventional | |
| Previous Owner | $222,300 | New Conventional |
Source: Georgia MLS
MLS Number: 10559715
APN: 111-258
- 2710 Saddlebrook Glen Dr
- 725 Caney Fork Rd
- 685 Caney Fork Rd
- 910 Garden Reserve Ln
- 710 Garden Reserve Ln
- 670 Old Alpharetta Rd
- 2310 Callaway Ct
- St. Ives Plan at The Parc at Caney
- Heritage Manor Plan at The Parc at Caney
- Turnberry Park Plan at The Parc at Caney
- Chatham Place Plan at The Parc at Caney
- 3090 Florence St
- 6515 Ridgefield Dr
- 2855 Strathmore Dr
- 2560 Wentwood Ct
- 2530 Gold Creek Ln
- 2530 Thackery Ct
- 3055 Florence St
- 3030 Brookwater Dr Unit 1
- 2875 Caney Rd
