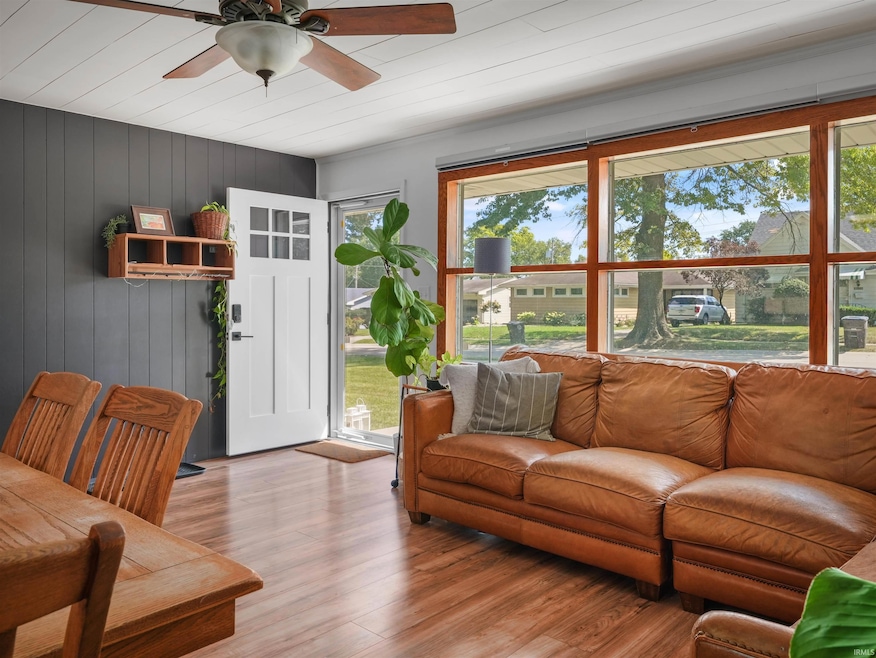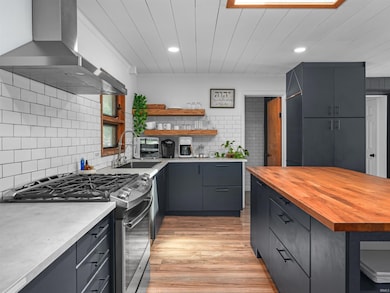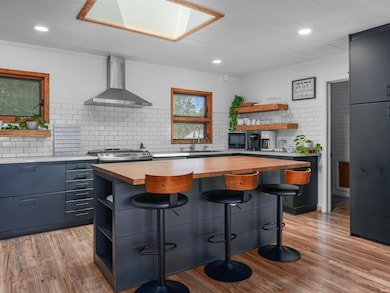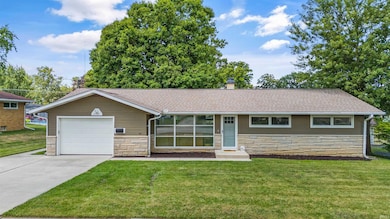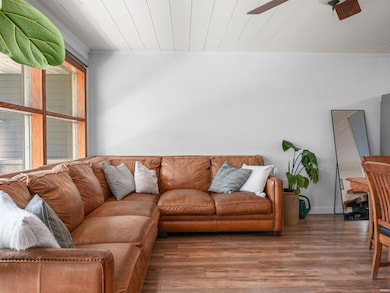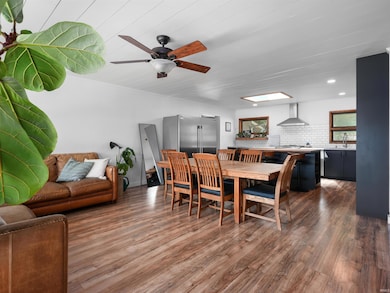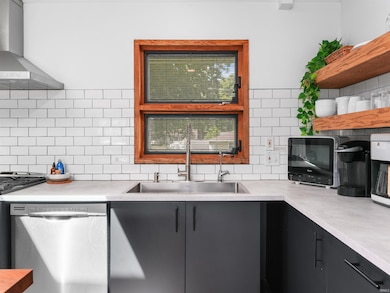
2505 Stanford Ave Fort Wayne, IN 46808
Lincoln Park NeighborhoodEstimated payment $1,762/month
Highlights
- Open Floorplan
- Fenced Yard
- 1 Car Attached Garage
- Backs to Open Ground
- Skylights
- Eat-In Kitchen
About This Home
**TURNKEY AirBnB MONEY-MAKER FOR SALE! OPTIMUM INVESTMENT PROPERTY** Family home Completely Remodeled 2019 top-to-bottom w/ Luxury & Modern Amenities. Over past 3+yrs & currently Active: well-maintained & Extremely Successful AirBnB w/ NET OPERATING INCOME @ $33,000 Annual Avg. ALL EXISTING ITEMS INSIDE THE HOUSE ARE INCLUDED (examples: appliances, personal property, furnishings, dishes, etc). LOCATION: near famous Ft Wayne Children's Zoo, Parkview Field, Saint Francis University, Franke Park, Promenade Park on the river, The Landing & DORA downtown, I-69, & much more! 1-LEVEL HOUSE features Best of All Worlds w/ Open Concept Entertaining or spread-out w/ 2 living areas & solid wooden door on sliding track closing off bedroom wing. Floor-ceiling Windows, gorgeous Refinished Woodwork, Shiplap ceilings, Wood Laminate flooring throughout & Natural light floods each space. UNIQUE CHARM, EFFICIENT DESIGNS, & CUSTOM SOLUTIONS: Built-in dedicated office niche w/ desk & shelving + Drop zone bench, lockers, & in-wall hidden IKEA shoe storage + natural wood floating shelves. CHEF'S DREAM KITCHEN boasts sleek cabinetry & floor-ceiling pantry, massive Butcher Block Island, subway tiled walls, SS Professional Line Fridge & Freezer, gas range w/ hood, Frigidaire & GE appliances, culligan water filtration. MODERN SPA BATHROOM RETREAT: Multi-Jet Steam & Rain Shower, Light Touch Mirror, subway-tiled, built-in natural wood linen pantry. OUTDOOR LIVING: 25'x12' low-maintenance Trex covered deck & Sun deck, mature shade tree, grill, Chain-link fenced yard, Shed, Plenty of Off-street Parking double-wide concrete drive & 1.5car garage. Tear-off ROOF NEW 2016, 2019 trex deck, 2019 new skylight & flashing surround, 2024 front screen door, AC approx 11yrs, 2019 W/D set Samsung, & more! Income & Expense Statements can be provided.
Property Details
Home Type
- Multi-Family
Est. Annual Taxes
- $3,200
Year Built
- Built in 1947
Lot Details
- 10,200 Sq Ft Lot
- Lot Dimensions are 85x120
- Backs to Open Ground
- Fenced Yard
- Chain Link Fence
- Level Lot
Home Design
- Shingle Roof
- Asphalt Roof
- Stone Exterior Construction
- Vinyl Construction Material
Interior Spaces
- 1,482 Sq Ft Home
- 1-Story Property
- Open Floorplan
- Built-in Bookshelves
- Built-In Features
- Ceiling Fan
- Skylights
- Laminate Flooring
- Crawl Space
Kitchen
- Eat-In Kitchen
- Kitchen Island
Bedrooms and Bathrooms
- 3 Bedrooms
Laundry
- Laundry in Bathroom
- Washer Hookup
Parking
- 1 Car Attached Garage
- Garage Door Opener
- Driveway
- On-Street Parking
- Off-Street Parking
Outdoor Features
- Covered Deck
- Shed
Location
- Suburban Location
Schools
- Price Elementary School
- Northwood Middle School
- North Side High School
Utilities
- Forced Air Heating and Cooling System
- Heating System Uses Gas
- Gas Water Heater
- Cable TV Available
Listing and Financial Details
- Assessor Parcel Number 02-07-34-179-025.000-074
Community Details
Amenities
- Community Storage Space
Building Details
- Electric Expense $1,060
- Fuel Expense $586
- Insurance Expense $1,847
- Maintenance Expense $6,380
- Trash Expense $30
- Water Sewer Expense $79
Map
Home Values in the Area
Average Home Value in this Area
Tax History
| Year | Tax Paid | Tax Assessment Tax Assessment Total Assessment is a certain percentage of the fair market value that is determined by local assessors to be the total taxable value of land and additions on the property. | Land | Improvement |
|---|---|---|---|---|
| 2024 | $3,233 | $168,600 | $28,500 | $140,100 |
| 2023 | $3,233 | $141,400 | $28,500 | $112,900 |
| 2022 | $1,499 | $135,400 | $28,500 | $106,900 |
| 2021 | $1,254 | $114,600 | $28,500 | $86,100 |
| 2020 | $894 | $93,300 | $15,500 | $77,800 |
| 2019 | $901 | $91,800 | $15,500 | $76,300 |
| 2018 | $425 | $85,900 | $15,500 | $70,400 |
| 2017 | $238 | $83,000 | $15,500 | $67,500 |
| 2016 | $233 | $82,800 | $15,500 | $67,300 |
| 2014 | $224 | $75,900 | $17,600 | $58,300 |
| 2013 | $219 | $75,600 | $17,600 | $58,000 |
Property History
| Date | Event | Price | Change | Sq Ft Price |
|---|---|---|---|---|
| 10/02/2024 10/02/24 | Price Changed | $275,000 | 0.0% | $186 / Sq Ft |
| 10/02/2024 10/02/24 | Price Changed | $275,000 | -5.1% | $186 / Sq Ft |
| 08/26/2024 08/26/24 | For Sale | $289,900 | 0.0% | $196 / Sq Ft |
| 08/26/2024 08/26/24 | For Sale | $289,900 | -- | $196 / Sq Ft |
Purchase History
| Date | Type | Sale Price | Title Company |
|---|---|---|---|
| Personal Reps Deed | $60,000 | None Available |
Mortgage History
| Date | Status | Loan Amount | Loan Type |
|---|---|---|---|
| Open | $79,200 | New Conventional |
Similar Homes in Fort Wayne, IN
Source: Indiana Regional MLS
MLS Number: 202432719
APN: 02-07-34-179-025.000-074
- 2527 N Highlands Blvd
- 2402 Cambridge Blvd
- 2427 Clifton Hills Dr
- 1720 W State Blvd
- 1520 Irene Ave
- 1653 Rosemont Dr
- 1402 Melrose Ave
- 1902 Emma Ave
- 2431 Saint Marys Ave
- 1914 Emerson Ave
- 1832 Franklin Ave
- 1620 Fairhill Rd
- 1730 Spring St
- 2502 Sherman Blvd
- 0 Sherman Blvd
- 1522 Spring St
- 1501 Runnion Ave
- 1830 Romane Dr
- 808 Florence Ave
- 2115 Andrew St
- 1843 Purdue Dr
- 1816 Saint Marys Ave
- 827 Elmer Ave
- 1022 Huffman St Unit 1
- 1328 Sinclair St Unit 3
- 2102 Point West Dr
- 605 Huffman St Unit 605 Huffman
- 1642 Short St Unit Upstairs
- 417 W 4th St Unit 417 W 4th St unit 200
- 2144 Edgehill Ave Unit 2144 Edgehill Ave - Unit B
- 1909 Bequette St Unit 1909 Bequette St unit 2
- 938 Herman St
- 2811 Westbrook Dr
- 719 Union St
- 124 W Superior St
- 102 W Superior St
- 647 Webster St
- 248 W Main St
- 248 W Main St Unit 511
- 248 W Main St Unit 407
