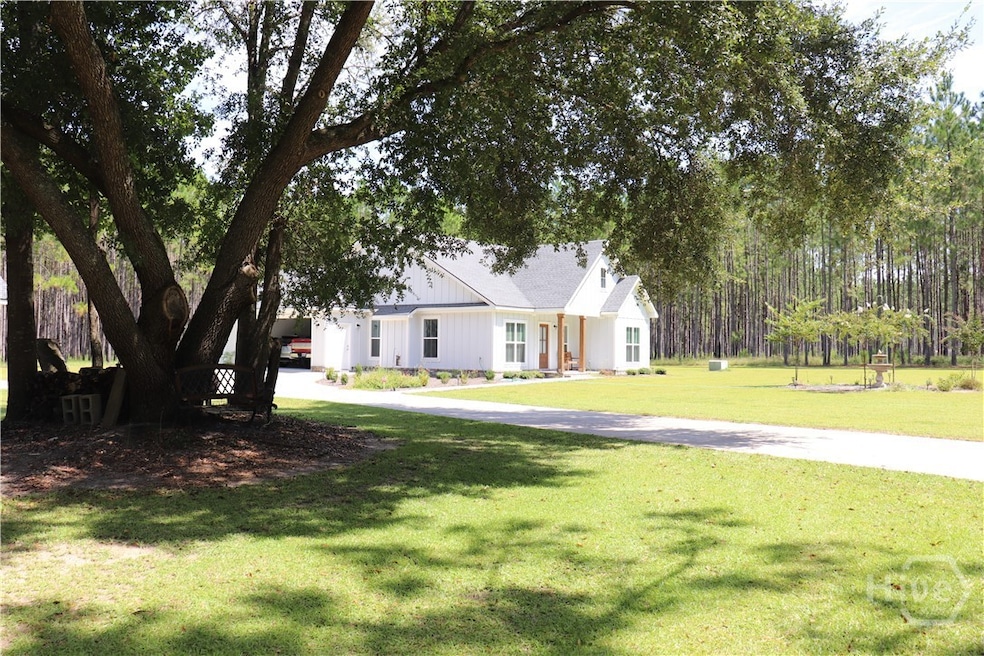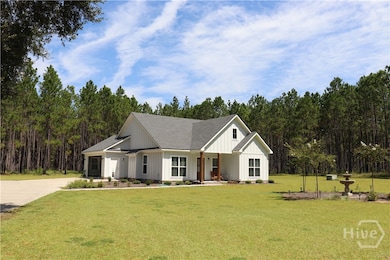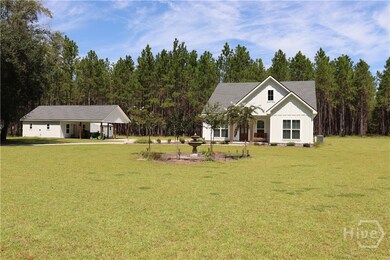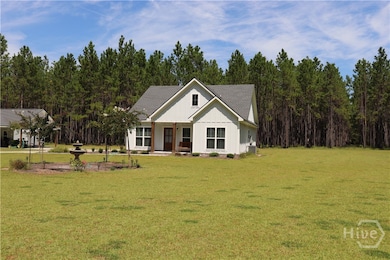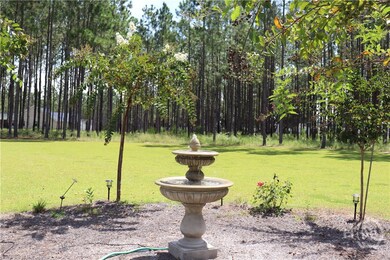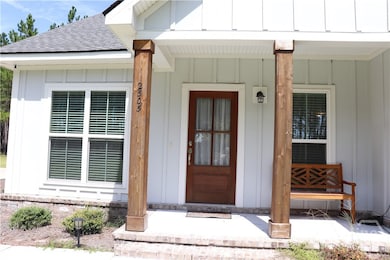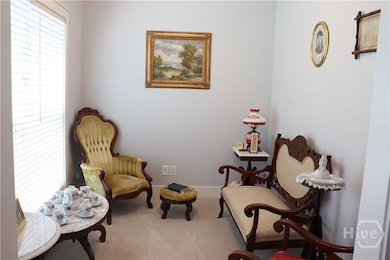2505 Wilma Edwards Rd Ellabell, GA 31308
Estimated payment $4,685/month
Highlights
- Horses Allowed On Property
- New Construction
- Traditional Architecture
- Bryan County Elementary School Rated 9+
- Primary Bedroom Suite
- High Ceiling
About This Home
Welcome to your dream home, nestled in 6.655 beautiful peaceful acres. Convenient open concept of the living area with a warm welcoming fireplace, plus the kitchen, featuring dinning area, breakfast bar, cabinets, stainless steel appliances. Creating a warm welcoming home. Split plan, guest bedroom has a private bathroom, primary bedroom has a double sink vanity, and a large walk-in shower and closet. Two car garage. Added bonus is the mother-in-law or man cave. Beautiful relaxing interior, featuring a large living and dining area, plus a kitchen and bath. THIS IS A MUST SEE PROPERTY!
Home Details
Home Type
- Single Family
Est. Annual Taxes
- $5,680
Year Built
- Built in 2022 | New Construction
Lot Details
- 6.66 Acre Lot
- Irrigation
- 2 Pads in the community
- Zoning described as Agricutural
Parking
- 2 Car Attached Garage
- 2 Carport Spaces
- Parking Accessed On Kitchen Level
- Garage Door Opener
Home Design
- Traditional Architecture
- Asphalt Roof
- Concrete Perimeter Foundation
Interior Spaces
- 1,245 Sq Ft Home
- 1-Story Property
- High Ceiling
- Gas Fireplace
- Double Pane Windows
- Storage
- Pull Down Stairs to Attic
- Security Lights
Kitchen
- Country Kitchen
- Oven
- Range
- Microwave
- Dishwasher
Bedrooms and Bathrooms
- 2 Bedrooms
- Primary Bedroom Suite
- 2 Full Bathrooms
- Double Vanity
- Separate Shower
Laundry
- Laundry in Hall
- Dryer
- Washer
Accessible Home Design
- Accessible Full Bathroom
- Low Threshold Shower
- Accessible Hallway
- No Interior Steps
Outdoor Features
- Exterior Lighting
- Front Porch
Schools
- Bryan Elementary And Middle School
- Bryan High School
Utilities
- Central Heating and Cooling System
- Heat Pump System
- Private Water Source
- Well
- Electric Water Heater
- Septic Tank
- Cable TV Available
Additional Features
- Energy-Efficient Windows
- Horses Allowed On Property
Community Details
- No Home Owners Association
Listing and Financial Details
- Assessor Parcel Number 024 30 002 001
Map
Home Values in the Area
Average Home Value in this Area
Tax History
| Year | Tax Paid | Tax Assessment Tax Assessment Total Assessment is a certain percentage of the fair market value that is determined by local assessors to be the total taxable value of land and additions on the property. | Land | Improvement |
|---|---|---|---|---|
| 2024 | $5,680 | $260,960 | $109,560 | $151,400 |
| 2023 | $5,630 | $212,360 | $109,560 | $102,800 |
| 2022 | $2,859 | $135,960 | $109,560 | $26,400 |
Property History
| Date | Event | Price | List to Sale | Price per Sq Ft |
|---|---|---|---|---|
| 09/12/2025 09/12/25 | For Sale | $799,000 | -- | $642 / Sq Ft |
Source: Savannah Multi-List Corporation
MLS Number: SA339516
APN: 024-30-002-001
- 2445 Wilma Edwards Rd
- 00 Wilma Edwards Rd
- 20 Ben Grady Dr
- 0 Bub Ln Unit SA339408
- 0 Bub Ln Unit 10601632
- 535 Wilma Edwards Rd
- 105 Frank Edwards Rd
- 0 Wilma Edwards Rd Unit 10510556
- 17 Sagefield Dr
- 6 Broken Bit Rd
- 82 Saddlebrush Rd
- 0 Page Rd Unit 10510563
- 1000 Pine Needle Dr
- 0 Pine Needle Dr Unit 281939
- 589 Old Mill Creek Rd
- 3980 Ga Highway 119 N
- 50 & 100 Hallelujah Trail
- 100 Hallelujah Trail
- 0 Us 80 Hwy Unit 322296
- 38 Westhampton Dr
- 30 Aaron Dr
- 35 Oscar Ct
- 51 Miles Park Rd
- 297 W East Smith Rd
- 281 W East Smith Rd
- 74 Front Run Place
- 11 Mikell St
- 391 Coconut Dr
- 397 Coconut Dr
- 393 Coconut Dr
- 457 Coconut Dr
- 432 Coconut Dr
- 470 Coconut Dr
- 474 Coconut Dr
- 37 Sago Palm Way
- 411 Coconut Dr
- 45 Sago Palm Way
- 492 Coconut Dr Unit A
- 459 Coconut Dr
- 412 Coconut Dr
