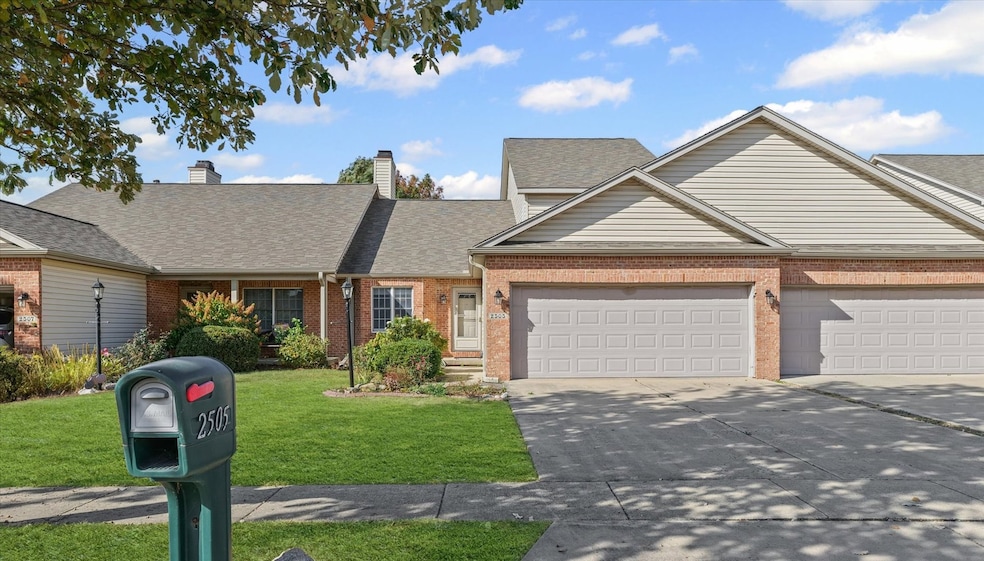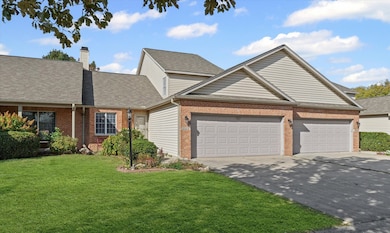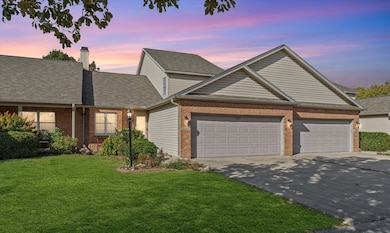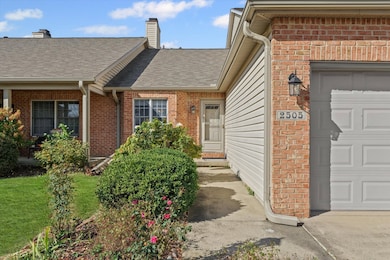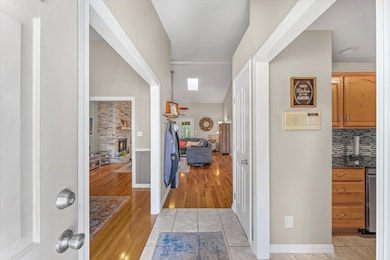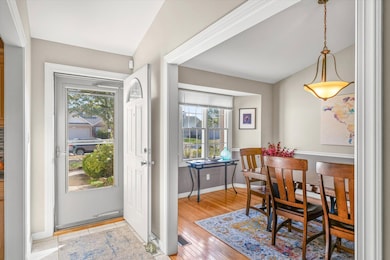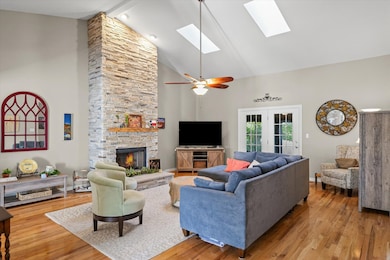2505 Windward Blvd Unit 2505 Champaign, IL 61821
Pembroke Point NeighborhoodEstimated payment $2,253/month
Highlights
- Deck
- Back to Public Ground
- Main Floor Bedroom
- Central High School Rated A
- Wood Flooring
- 4-minute walk to Morrissey Park
About This Home
Welcome to the highly Sought-after Ponds of Windsor Subdivision. Approx. 2,400 sq ft, 1.5-story condo with a rare first-floor primary suite and an easy, open flow. The vaulted living room showcases soaring ceilings with skylights, gleaming hardwoods, and a floor-to-ceiling stacked-stone fireplace. French doors open to a heated 3-season sunroom, extending the living space and overlooking the deck and green views. Kitchen features Cambria quartz counters, coordinated tile backsplash, Corian sink, under-cabinet lighting, custom wine rack, and dark stainless appliances. Convenient garage-to-laundry/mud entry plus a large pantry/utility room. The main-level primary suite offers direct sunroom access, dual closets, and a bath with double sinks, whirlpool tub, and separate shower. Upstairs provides a flexible loft/landing (reading nook/office), two bedrooms, each with a walk-in closet, and a full bath. Additional highlights: separate bay-window dining room, tile flooring in kitchen/laundry/baths/sunroom, updated lighting/fans/plumbing fixtures, and fresh neutral paint. Larger than many models in the community, move-in ready!
Listing Agent
eXp Realty-Mahomet Brokerage Phone: (217) 239-7113 License #475124281 Listed on: 10/22/2025

Property Details
Home Type
- Condominium
Est. Annual Taxes
- $5,905
Year Built
- Built in 2000 | Remodeled in 2016
Lot Details
- Back to Public Ground
HOA Fees
- $125 Monthly HOA Fees
Parking
- 2 Car Garage
- Driveway
- Parking Included in Price
Home Design
- Entry on the 1st floor
- Brick Exterior Construction
- Asphalt Roof
Interior Spaces
- 2,387 Sq Ft Home
- 2-Story Property
- Skylights
- Gas Log Fireplace
- Entrance Foyer
- Family Room
- Living Room with Fireplace
- Formal Dining Room
- Sun or Florida Room
- Laundry Room
Kitchen
- Range
- Microwave
- Dishwasher
Flooring
- Wood
- Carpet
- Ceramic Tile
Bedrooms and Bathrooms
- 3 Bedrooms
- 3 Potential Bedrooms
- Main Floor Bedroom
- Walk-In Closet
- Bathroom on Main Level
- Dual Sinks
- Garden Bath
Outdoor Features
- Deck
- Patio
Schools
- Unit 4 Of Choice Elementary School
- Champaign/Middle Call Unit 4 351
- Central High School
Utilities
- Forced Air Heating and Cooling System
- Heating System Uses Natural Gas
Listing and Financial Details
- Senior Tax Exemptions
- Homeowner Tax Exemptions
Community Details
Overview
- Association fees include exterior maintenance, lawn care, snow removal
- 3 Units
- Tonya Wood Association, Phone Number (217) 390-3342
- Ponds Of Windsor Subdivision
- Property managed by Condo's of Windward Blvd
Pet Policy
- Dogs and Cats Allowed
Map
Home Values in the Area
Average Home Value in this Area
Tax History
| Year | Tax Paid | Tax Assessment Tax Assessment Total Assessment is a certain percentage of the fair market value that is determined by local assessors to be the total taxable value of land and additions on the property. | Land | Improvement |
|---|---|---|---|---|
| 2024 | $5,513 | $73,710 | $13,890 | $59,820 |
| 2023 | $5,513 | $67,130 | $12,650 | $54,480 |
| 2022 | $5,143 | $61,930 | $11,670 | $50,260 |
| 2021 | $4,551 | $60,710 | $11,440 | $49,270 |
| 2020 | $4,558 | $60,710 | $11,440 | $49,270 |
| 2019 | $4,391 | $59,460 | $11,200 | $48,260 |
| 2018 | $4,276 | $58,520 | $11,020 | $47,500 |
| 2017 | $4,294 | $58,520 | $11,020 | $47,500 |
| 2016 | $4,017 | $57,310 | $10,790 | $46,520 |
| 2015 | $4,268 | $56,300 | $10,600 | $45,700 |
| 2014 | $4,231 | $56,300 | $10,600 | $45,700 |
| 2013 | $3,777 | $56,300 | $10,600 | $45,700 |
Property History
| Date | Event | Price | List to Sale | Price per Sq Ft | Prior Sale |
|---|---|---|---|---|---|
| 10/26/2025 10/26/25 | Pending | -- | -- | -- | |
| 10/22/2025 10/22/25 | For Sale | $309,900 | +24.7% | $130 / Sq Ft | |
| 03/31/2021 03/31/21 | Sold | $248,500 | 0.0% | $103 / Sq Ft | View Prior Sale |
| 02/28/2021 02/28/21 | Pending | -- | -- | -- | |
| 12/23/2020 12/23/20 | For Sale | $248,500 | +27.4% | $103 / Sq Ft | |
| 06/13/2016 06/13/16 | Sold | $195,000 | -9.3% | $88 / Sq Ft | View Prior Sale |
| 05/24/2016 05/24/16 | Pending | -- | -- | -- | |
| 03/02/2016 03/02/16 | For Sale | $215,000 | -- | $97 / Sq Ft |
Purchase History
| Date | Type | Sale Price | Title Company |
|---|---|---|---|
| Warranty Deed | $248,500 | None Available | |
| Warranty Deed | $195,000 | None Available | |
| Trustee Deed | $186,000 | None Available | |
| Corporate Deed | $176,500 | Allied Title Services | |
| Warranty Deed | $125,000 | None Available | |
| Warranty Deed | $180,000 | None Available | |
| Warranty Deed | $190,000 | Chicago Title Insurance Comp |
Mortgage History
| Date | Status | Loan Amount | Loan Type |
|---|---|---|---|
| Open | $236,075 | New Conventional | |
| Previous Owner | $167,400 | New Conventional |
Source: Midwest Real Estate Data (MRED)
MLS Number: 12501475
APN: 46-20-26-130-011
- 2404 Windward Blvd Unit 202
- 2410 Stillwater Dr
- 2409 Morrissey Park Dr Unit 2409
- 1901 Branch Rd
- 2144 Harbortown Cir Unit 2144
- 2208 Plymouth Dr
- 2113 Sunview Dr
- 1527 Devonshire Dr
- 1928 Blackthorn Dr Unit 1
- 2014 Blackthorn Dr Unit 13
- 2306 Winchester Dr
- 2001 S Mattis Ave Unit E
- 7 McDonald Ct
- 3 Kent Ct
- 1409 Yorkshire Dr
- 1318 Broadmoor Dr
- 2501 Woodridge Place
- 6 Regent Ct
- 1205 Broadmoor Dr
- 2313 Glenoak Dr
