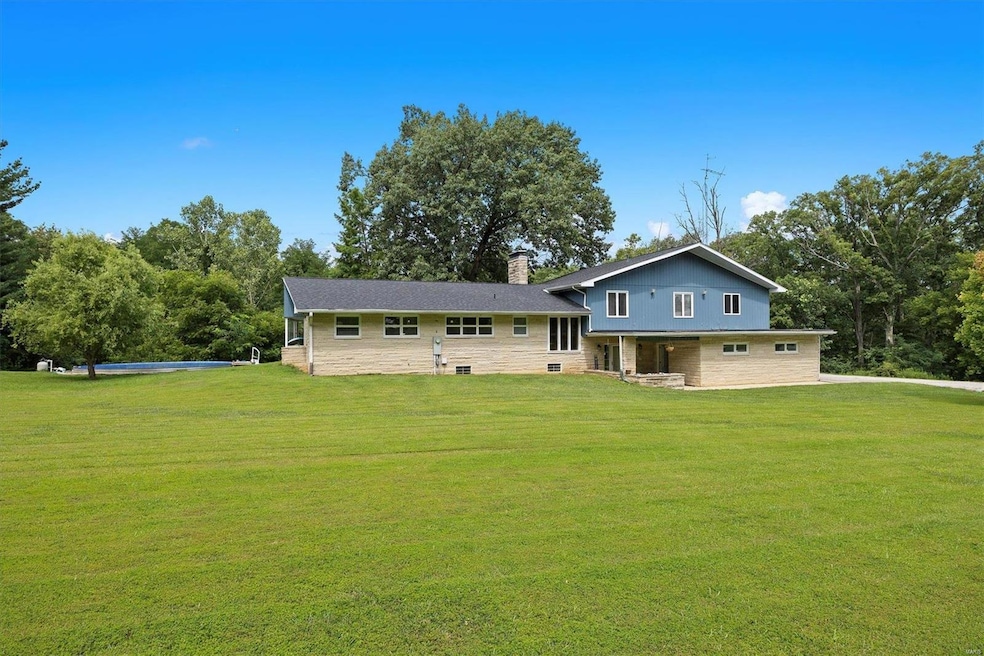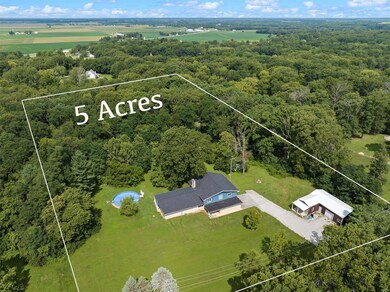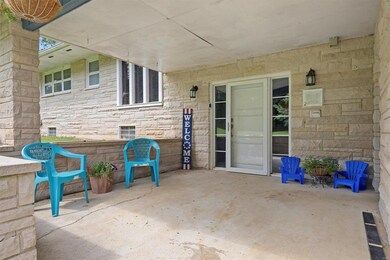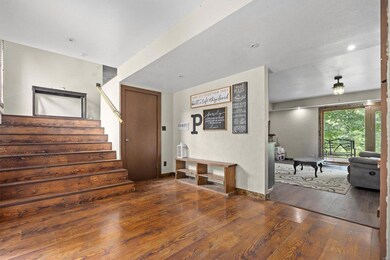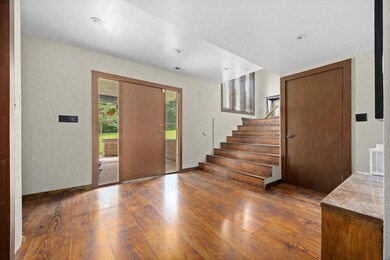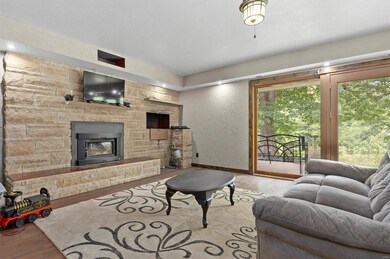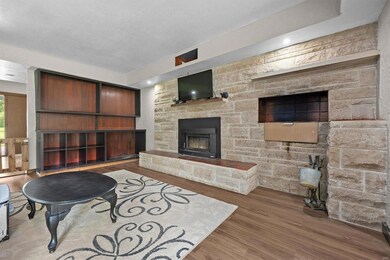
2505 Zent Dr Vandalia, IL 62471
Highlights
- Above Ground Pool
- 5 Acre Lot
- Wooded Lot
- Second Garage
- Contemporary Architecture
- Wood Flooring
About This Home
As of December 2024Space, space, & MORE space in this beautiful 4 bed, 4 bathroom home just north of downtown Vandalia conventionally located near shops & highway 70. 2505 Zent Dr sits on 5 acres & upon entering you're greeted by hardwood floors, & very large family room w/ wood burning fireplace & indoor grill as well as 3/4 bath. The kitchen boasts a massive center island w/butcher block top, stainless steel appliances, gas range perfect for entertaining & ample natural light! Off the kitchen, you'll find the large laundry room & a vibrant sunroom which leads out to your greenspace & a huge 33 ft above ground pool. Opposite of the kitchen you'll find a large formal dining room, another living room w/window seating to view the beautiful lot, & hallway leading to the 3 large bedrooms, office w/built in cabinets, & huge primary suite w/your own private deck & beautiful tile & stone shower in the primary bathroom. So much character in this home! Don't wait, call your agent today as seller is motivated!
Last Agent to Sell the Property
Live Laugh Illinois Real Estate Group License #475187327 Listed on: 08/01/2024
Home Details
Home Type
- Single Family
Est. Annual Taxes
- $4,570
Year Built
- Built in 1970
Lot Details
- 5 Acre Lot
- Level Lot
- Wooded Lot
- Backs to Trees or Woods
Parking
- 2 Car Attached Garage
- Second Garage
- Oversized Parking
- Side or Rear Entrance to Parking
- Garage Door Opener
- Additional Parking
Home Design
- Contemporary Architecture
- Split Level Home
- Brick or Stone Veneer
- Vinyl Siding
- Metal Construction or Metal Frame
Interior Spaces
- Wood Burning Fireplace
- Bay Window
- Family Room
- Living Room
- Dining Room
- Home Office
- Bonus Room
- Sun or Florida Room
- Storm Doors
- Laundry Room
- Partially Finished Basement
Kitchen
- Range Hood
- Microwave
- Dishwasher
- Disposal
Flooring
- Wood
- Concrete
- Ceramic Tile
- Luxury Vinyl Plank Tile
Bedrooms and Bathrooms
- 4 Bedrooms
- 4 Full Bathrooms
Outdoor Features
- Above Ground Pool
- Pole Barn
- Separate Outdoor Workshop
- Shed
- Outbuilding
Schools
- Vandalia Dist 203 Elementary And Middle School
- Vandalia High School
Utilities
- Forced Air Heating System
- Well
Community Details
- Workshop Area
Listing and Financial Details
- Assessor Parcel Number 18-14-05-101-004
Ownership History
Purchase Details
Home Financials for this Owner
Home Financials are based on the most recent Mortgage that was taken out on this home.Purchase Details
Similar Homes in Vandalia, IL
Home Values in the Area
Average Home Value in this Area
Purchase History
| Date | Type | Sale Price | Title Company |
|---|---|---|---|
| Warranty Deed | $350,000 | Burtschi Brothers & Co | |
| Warranty Deed | $160,000 | -- |
Mortgage History
| Date | Status | Loan Amount | Loan Type |
|---|---|---|---|
| Open | $357,422 | Construction |
Property History
| Date | Event | Price | Change | Sq Ft Price |
|---|---|---|---|---|
| 12/02/2024 12/02/24 | Sold | $349,900 | 0.0% | $81 / Sq Ft |
| 12/02/2024 12/02/24 | Pending | -- | -- | -- |
| 10/29/2024 10/29/24 | Price Changed | $349,900 | -1.4% | $81 / Sq Ft |
| 09/29/2024 09/29/24 | Price Changed | $354,900 | -1.4% | $82 / Sq Ft |
| 09/11/2024 09/11/24 | Price Changed | $359,900 | -1.0% | $84 / Sq Ft |
| 08/01/2024 08/01/24 | For Sale | $363,363 | +3.8% | $84 / Sq Ft |
| 07/22/2024 07/22/24 | Off Market | $349,900 | -- | -- |
| 06/26/2018 06/26/18 | Sold | $210,000 | -8.7% | $49 / Sq Ft |
| 05/29/2018 05/29/18 | Pending | -- | -- | -- |
| 12/04/2017 12/04/17 | For Sale | $229,900 | +9.5% | $53 / Sq Ft |
| 12/04/2017 12/04/17 | Off Market | $210,000 | -- | -- |
| 09/07/2017 09/07/17 | Price Changed | $229,900 | -8.0% | $53 / Sq Ft |
| 08/03/2017 08/03/17 | Price Changed | $249,900 | -3.8% | $58 / Sq Ft |
| 07/03/2017 07/03/17 | For Sale | $259,900 | -- | $60 / Sq Ft |
Tax History Compared to Growth
Tax History
| Year | Tax Paid | Tax Assessment Tax Assessment Total Assessment is a certain percentage of the fair market value that is determined by local assessors to be the total taxable value of land and additions on the property. | Land | Improvement |
|---|---|---|---|---|
| 2024 | $4,936 | $85,662 | $4,448 | $81,214 |
| 2023 | $4,936 | $76,552 | $3,975 | $72,577 |
| 2022 | $4,570 | $68,966 | $3,581 | $65,385 |
| 2021 | $4,733 | $68,966 | $3,581 | $65,385 |
| 2020 | $4,755 | $68,966 | $3,581 | $65,385 |
| 2019 | $4,835 | $66,313 | $3,443 | $62,870 |
| 2018 | $4,556 | $62,389 | $3,443 | $58,946 |
| 2016 | $4,846 | $62,389 | $3,443 | $58,946 |
| 2015 | $4,770 | $61,165 | $3,375 | $57,790 |
| 2014 | $4,770 | $61,165 | $3,375 | $57,790 |
| 2011 | $4,770 | $57,685 | $3,375 | $54,310 |
Agents Affiliated with this Home
-

Seller's Agent in 2024
Jamie Horstmann
Live Laugh Illinois Real Estate Group
1 in this area
6 Total Sales
-

Buyer's Agent in 2024
Kristine Nalley
Fayette County Real Estate
(618) 223-0736
116 in this area
199 Total Sales
-

Buyer's Agent in 2018
Donna Johnson
Fayette County Real Estate
(618) 267-4392
82 in this area
112 Total Sales
Map
Source: MARIS MLS
MLS Number: MIS24046398
APN: 18-14-05-101-004
- 1912 Hollow Dr
- 2074 N 425 St
- 2061 N 425 St
- 2928 Lakewood Dr
- 1789 Illini Ave
- 1 Veterans Ave
- 0 Veterans Ave
- 1 New York Dr
- 551 Highway 40 W
- 106 Woodland Hills Ct
- 1 Anchor Ave
- 1009 N Burtschi St
- 0 Rock Island Ave
- 625 W Fillmore St
- 929 W Jay St
- TBD Paula Ln
- 1505 Shelley Dr
- 1423 Shelley Dr
- 5 Remond St
- 1215 W Randolph St
