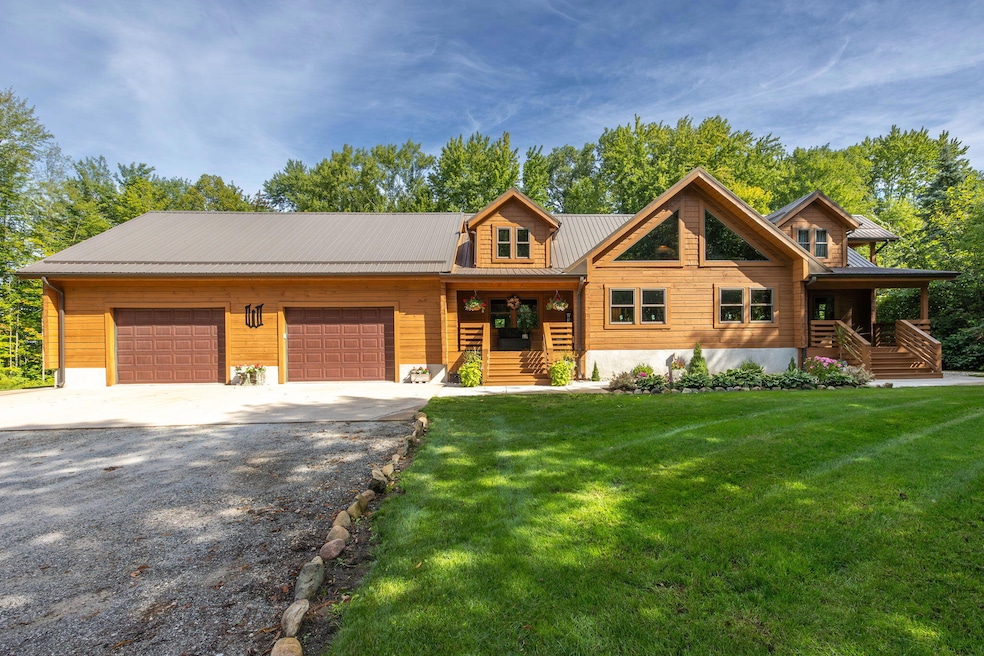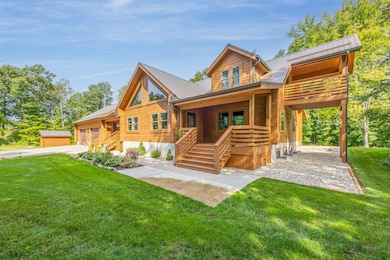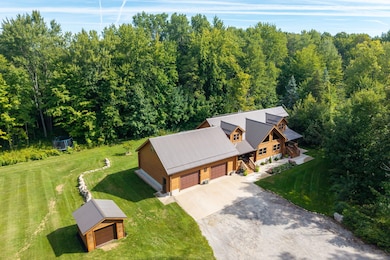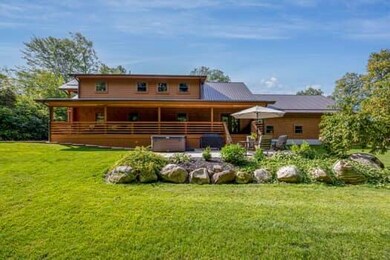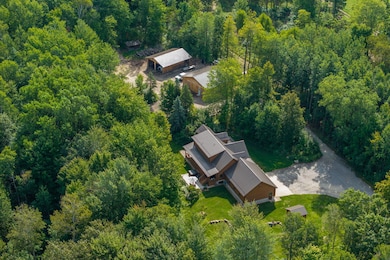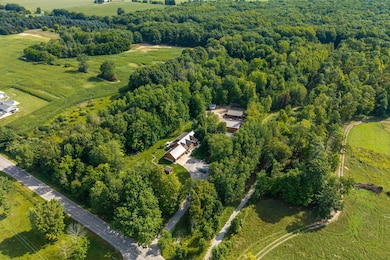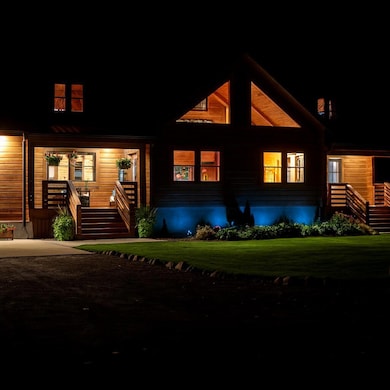2506 100th Ave Lakeview, MI 48850
Estimated payment $4,340/month
Highlights
- Craftsman Architecture
- Fruit Trees
- Hilly Lot
- Lakeview Elementary School Rated 9+
- Deck
- Vaulted Ceiling
About This Home
Welcome to this custom-built log home on 10 wooded acres, offering over 4,500 sq ft of finished living space. This four-bedroom, three-and-a-half-bath retreat blends rustic charm with modern luxury. A soaring 20-ft vaulted ceiling with dramatic high accent windows and a wall of woodland-view picture windows fill the home with natural light. The open living area showcases custom woodwork and a stunning stone fireplace. The gourmet kitchen features sleek cabinetry, concrete countertops, and a large peninsula with seating, and Samsung smart appliances. The spacious primary suite offers heated floors, a spa-like walk-in shower with dual shower heads, and a private balcony—perfect for peaceful coffee mornings. Radiant in-floor heating runs throughout the entire home—including the heated and cooled four-car garage. The home is also equipped with modern smart technology, including multi-zone smart thermostats that allow you to control the climate on every level, plus high-speed internet for seamless connectivity. Downstairs, the finished lower level extends the living space with a cozy family room, rustic shiplap walls, stylish metal ceilings, and a Pinterest-worthy laundry room. Upstairs, an extra-large, mostly finished bonus room above the garage offers flexible options for a gym, office, playroom, or guest suite. Outdoors, over 800 sq ft of covered porches wrap the home, creating ideal spaces for entertaining, relaxing with family, or simply taking in the wooded scenery. The 10 wooded acres also offer excellent deer hunting right out your back door. A 30x40 pole barn provides ample room for a 40-foot camper, pontoon, and more. A second barn houses a Classic outdoor wood boiler with storage for a year's worth of firewood and equipment. For those interested in homesteading, a ready-to-go chicken coop is included. Multiple hydrants and an underground sprinkler system make caring for the landscaped grounds simple and efficient. Comes with a year's worth of logs for wood boiler. Every detail of this home has been thoughtfully designed to combine comfort, function, and rural charm. With radiant in-floor heating throughout, expansive outdoor living spaces, and 10 wooded acres of privacy, this Lakeview retreat is modern comfort and country freedom wrapped in one unforgettable package.
Listing Agent
Century 21 White House Realty License #6501459057 Listed on: 08/30/2025

Home Details
Home Type
- Single Family
Est. Annual Taxes
- $3,300
Year Built
- Built in 2022
Lot Details
- 10 Acre Lot
- Lot Dimensions are 330x1320
- Shrub
- Level Lot
- Sprinkler System
- Hilly Lot
- Fruit Trees
- Wooded Lot
- Garden
Parking
- 4 Car Attached Garage
- Front Facing Garage
- Garage Door Opener
- Gravel Driveway
Home Design
- Craftsman Architecture
- A-Frame, Dome or Log Home
- Log Cabin
- Metal Roof
- Log Siding
- Stucco
Interior Spaces
- 2-Story Property
- Vaulted Ceiling
- Electric Fireplace
- Low Emissivity Windows
- Insulated Windows
- Window Treatments
- Window Screens
- Living Room with Fireplace
- Fire and Smoke Detector
Kitchen
- Eat-In Kitchen
- Oven
- Range
- Dishwasher
- Kitchen Island
- Snack Bar or Counter
Flooring
- Wood
- Stone
- Tile
Bedrooms and Bathrooms
- 4 Bedrooms | 2 Main Level Bedrooms
- En-Suite Bathroom
Laundry
- Laundry Room
- Sink Near Laundry
- Laundry Chute
Finished Basement
- Basement Fills Entire Space Under The House
- Laundry in Basement
- 1 Bedroom in Basement
- Basement Window Egress
Outdoor Features
- Balcony
- Deck
- Covered Patio or Porch
- Pole Barn
Utilities
- SEER Rated 13+ Air Conditioning Units
- SEER Rated 13-15 Air Conditioning Units
- Forced Air Heating and Cooling System
- Heating System Uses Wood
- Heat Pump System
- Radiant Heating System
- Private Water Source
- Well
- Electric Water Heater
- Water Purifier is Owned
- Water Softener is Owned
- Mound Septic
- Septic Tank
- Septic System
- Private Sewer
- High Speed Internet
- Internet Available
- Phone Available
- Cable TV Available
Additional Features
- Mineral Rights
- Tillable Land
Community Details
- No Home Owners Association
Map
Home Values in the Area
Average Home Value in this Area
Tax History
| Year | Tax Paid | Tax Assessment Tax Assessment Total Assessment is a certain percentage of the fair market value that is determined by local assessors to be the total taxable value of land and additions on the property. | Land | Improvement |
|---|---|---|---|---|
| 2025 | $3,362 | $196,900 | $0 | $0 |
| 2024 | -- | $191,500 | $0 | $0 |
| 2023 | -- | $159,700 | $0 | $0 |
| 2022 | $0 | $110,100 | $0 | $0 |
| 2021 | -- | $111,500 | $0 | $0 |
| 2020 | -- | -- | $0 | $0 |
| 2019 | -- | -- | $0 | $0 |
| 2018 | -- | -- | $0 | $0 |
| 2017 | -- | -- | $0 | $0 |
| 2016 | -- | -- | $0 | $0 |
| 2014 | -- | -- | $0 | $0 |
| 2013 | -- | -- | $0 | $0 |
Property History
| Date | Event | Price | List to Sale | Price per Sq Ft |
|---|---|---|---|---|
| 10/31/2025 10/31/25 | Pending | -- | -- | -- |
| 08/30/2025 08/30/25 | For Sale | $769,900 | -- | $171 / Sq Ft |
Purchase History
| Date | Type | Sale Price | Title Company |
|---|---|---|---|
| Interfamily Deed Transfer | $36,000 | None Available |
Source: MichRIC
MLS Number: 25044434
APN: 5415-021-006-000
- 11151 4 Mile Rd
- 11477 N Johnson Rd
- 9552 Fawn Lake Dr
- 6127 Fawn Lake Dr
- 6135 Fawn Lake Dr
- 9523 Fawn Ridge Rd
- 9385 Clubhouse Dr W
- 6161 Fox Run Cir Unit 622
- 6188 Fox Run Cir
- 10951 Dobbyn Dr Unit 51
- 11325 Killarney Dr
- 11290 Killarney Dr
- 11469 Fox Row
- 7900 Sunset Shores Dr
- 7808 Sunset Shores Dr Unit 54
- 9760 Main St
- 6359 Kilkenny Dr
- 6310 Kilkenny Dr
- 6452 Kilkenny Dr
- 8765 Edgewater Dr
