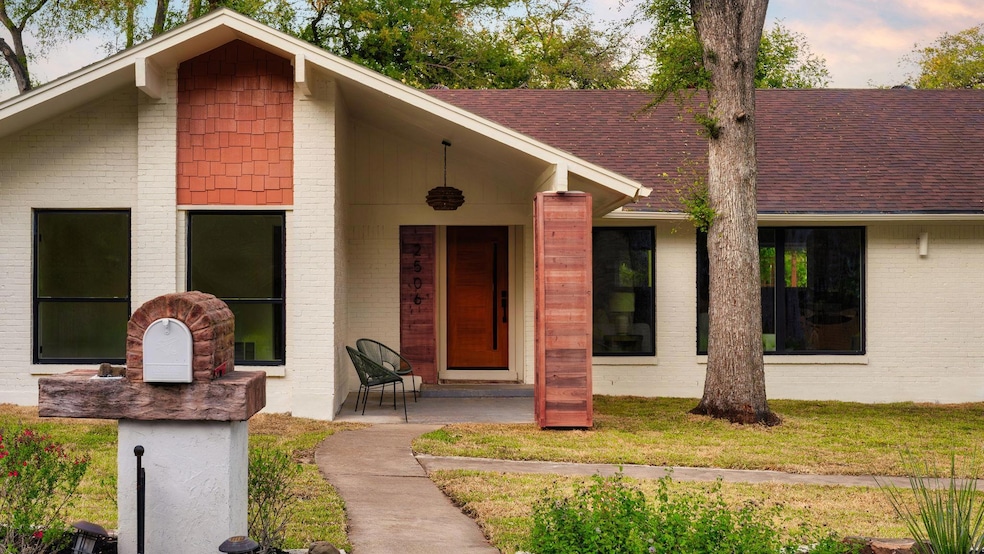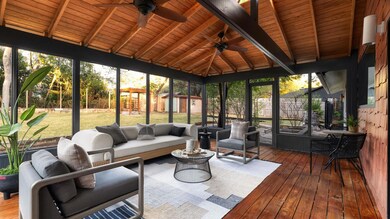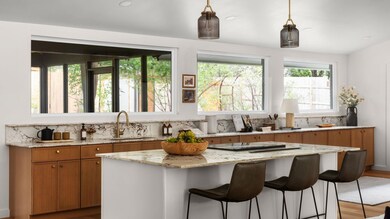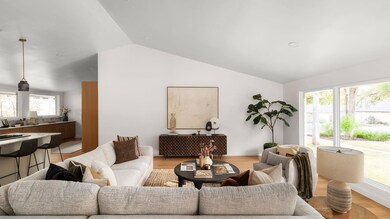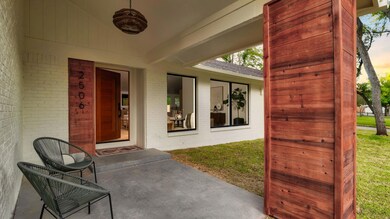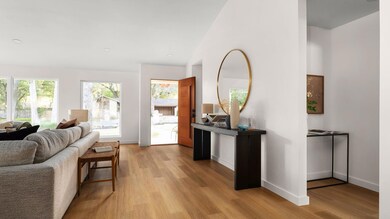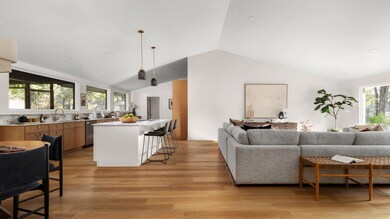2506 Comburg Castle Way Austin, TX 78748
Cherry Creek NeighborhoodEstimated payment $5,813/month
Highlights
- 0.37 Acre Lot
- Mature Trees
- Multiple Living Areas
- Cowan Elementary School Rated A-
- No HOA
- Enclosed Patio or Porch
About This Home
Welcome to 2506 Comburg Castle Way, a refined 3-bed, 2-bath residence in the cherished Castlewood Forest community—known for its large lots, towering trees, and unique, well-kept homes. Fully reimagined and renovated, this home rests on a .37-acre lot and is filled with natural light from morning to evening. At the heart of the home lies the entertainer’s kitchen, positioned along a wall of windows overlooking the secluded backyard. Ample cabinetry, broad countertops, and a built-in beverage fridge create a space that is both functional and inviting. The living room features grand vaulted ceilings, adding airiness and warmth. Connected to it is an impressive 400+ sq. ft. screened-in patio, extending the living experience outdoors for unhurried mornings, long conversations, and quiet evenings under the trees. The primary suite offers a serene, spa-inspired retreat with terracotta shower tile and poetry stone flooring. The secondary bedrooms sit in their own private wing and share a beautifully appointed guest bathroom with boutique wallpaper and a fully tiled tub. A dedicated laundry and mud room provides a practical transition space, keeping daily life organized. Every major system and surface has been renewed. All work was fully permitted through the City of Austin, offering long-term confidence. Upgrades include all new electrical and plumbing, new HVAC and ductwork, new appliances, new flooring, and more—making this home feel more new than old. The expansive lot invites creativity—add a pool, enjoy the green space, or convert the existing shed into an office or studio for an optional fee. 2506 Comburg Castle Way is more than a renovation; it is a reinvention crafted for comfort, connection, and longevity in one of South Austin’s most admired neighborhoods.
Listing Agent
RealTech Realty, LLC Brokerage Phone: (512) 659-4726 License #0812685 Listed on: 12/12/2025
Home Details
Home Type
- Single Family
Est. Annual Taxes
- $10,740
Year Built
- Built in 1973 | Remodeled
Lot Details
- 0.37 Acre Lot
- Lot Dimensions are 114.00 x 141.00
- Southwest Facing Home
- Wood Fence
- Mature Trees
Parking
- 2 Car Attached Garage
- Side Facing Garage
- Garage Door Opener
- Driveway
Home Design
- Slab Foundation
- Composition Roof
- Masonry Siding
Interior Spaces
- 2,024 Sq Ft Home
- 1-Story Property
- Window Screens
- Multiple Living Areas
Kitchen
- Cooktop
- Microwave
- Dishwasher
- Disposal
Flooring
- Tile
- Vinyl
Bedrooms and Bathrooms
- 3 Main Level Bedrooms
- 2 Full Bathrooms
Outdoor Features
- Enclosed Patio or Porch
- Shed
Schools
- Kocurek Elementary School
- Bailey Middle School
- Akins High School
Utilities
- Central Heating and Cooling System
- Electric Water Heater
Community Details
- No Home Owners Association
- Castlewood Forest Sec 7 Subdivision
Listing and Financial Details
- Assessor Parcel Number 04242104160000
- Tax Block D
Map
Home Values in the Area
Average Home Value in this Area
Tax History
| Year | Tax Paid | Tax Assessment Tax Assessment Total Assessment is a certain percentage of the fair market value that is determined by local assessors to be the total taxable value of land and additions on the property. | Land | Improvement |
|---|---|---|---|---|
| 2025 | $2,893 | $620,095 | $283,558 | $336,537 |
| 2023 | $2,893 | $492,655 | $0 | $0 |
| 2022 | $8,845 | $447,868 | $0 | $0 |
| 2021 | $8,862 | $407,153 | $150,000 | $272,707 |
| 2020 | $7,939 | $370,139 | $150,000 | $230,748 |
| 2018 | $6,773 | $305,900 | $150,000 | $202,069 |
| 2017 | $6,202 | $278,091 | $100,000 | $188,448 |
| 2016 | $5,638 | $252,810 | $100,000 | $180,596 |
| 2015 | $3,083 | $229,827 | $50,000 | $211,231 |
| 2014 | $3,083 | $208,934 | $0 | $0 |
Property History
| Date | Event | Price | List to Sale | Price per Sq Ft | Prior Sale |
|---|---|---|---|---|---|
| 12/12/2025 12/12/25 | Pending | -- | -- | -- | |
| 12/12/2025 12/12/25 | For Sale | $935,000 | +50.9% | $462 / Sq Ft | |
| 05/06/2025 05/06/25 | Sold | -- | -- | -- | View Prior Sale |
| 03/19/2025 03/19/25 | Price Changed | $619,500 | -0.9% | $327 / Sq Ft | |
| 03/06/2025 03/06/25 | For Sale | $625,000 | -- | $330 / Sq Ft |
Purchase History
| Date | Type | Sale Price | Title Company |
|---|---|---|---|
| Warranty Deed | -- | Mcknight Title | |
| Special Warranty Deed | -- | None Listed On Document | |
| Vendors Lien | -- | First American Title | |
| Warranty Deed | -- | -- | |
| Warranty Deed | -- | -- |
Mortgage History
| Date | Status | Loan Amount | Loan Type |
|---|---|---|---|
| Previous Owner | $60,000 | Purchase Money Mortgage | |
| Previous Owner | $116,000 | No Value Available | |
| Previous Owner | $100,000 | No Value Available |
Source: Unlock MLS (Austin Board of REALTORS®)
MLS Number: 3371215
APN: 339710
- 2505 Comburg Castle Way
- 9201 Heatherwood Dr
- 9201 Collingwood Dr
- 9000 Marsh Dr
- 2401 Vassal Dr
- 2609 Davis Ln Unit 1
- 2609 Davis Ln Unit 2
- 2611 Davis Ln Unit 2
- 2510 Keepsake Dr
- 9405 Ramblewood Dr
- 2503 Castledale Dr
- 8922 Menchaca Rd Unit 906
- 2102 Toulouse Dr
- 8304 Alabama Dr
- 8553 Steamline Cir
- 2952 Cohoba Dr
- 8601 W Gate Blvd Unit 2104
- 8601 W Gate Blvd Unit 2201
- 8601 W Gate Blvd Unit 4103
- 8601 W Gate Blvd Unit 4203
