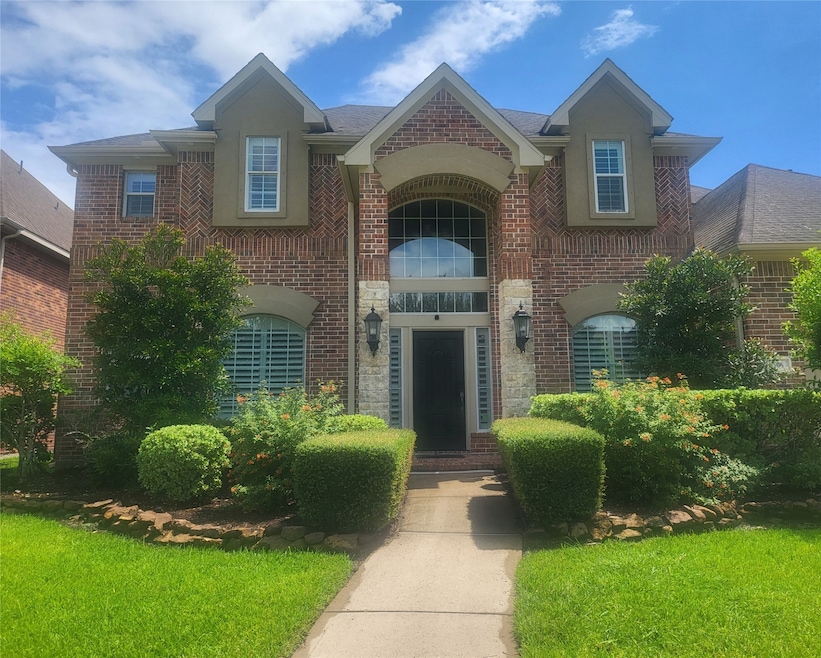
2506 Encino Ave League City, TX 77573
Estimated payment $3,800/month
Highlights
- Tennis Courts
- Deck
- Hydromassage or Jetted Bathtub
- Ralph Parr Elementary School Rated A
- Traditional Architecture
- High Ceiling
About This Home
A golden opportunity to own a custom residence in the prestigious Victory Lakes community. This 4–5 bedroom, 3.5 bath home is richly appointed with high-end upgrades, including an ultra-efficient 18 SEER Inverter HVAC systems (downstairs is 3 zones), plantation shutters throughout, extended patio, updated lighting and fixtures, pull down shades in living area in upper windows and seamless glass shower enclosure. The chef’s kitchen features newer appliances and granite counters. The family room offers lots of natural light due to the large windows and soaring ceilings. The spacious primary suite and bathroom is a spa-like retreat. With two bedrooms and full baths on the main level, it's ideal for elevated multi-generational living. The office space and large computer nook provide work-from-home convenience, while the upstairs game room easily converts into a media room or fifth bedroom. Experience luxury, comfort, and versatility in one of the area’s most desirable communities.
Listing Agent
Weichert Realtors – The Hatmaker Group License #0545780 Listed on: 08/31/2025

Home Details
Home Type
- Single Family
Est. Annual Taxes
- $8,596
Year Built
- Built in 2007
Lot Details
- 8,365 Sq Ft Lot
- Back Yard Fenced
HOA Fees
- $70 Monthly HOA Fees
Parking
- 3 Car Attached Garage
- Tandem Garage
Home Design
- Traditional Architecture
- Brick Exterior Construction
- Slab Foundation
- Composition Roof
- Cement Siding
Interior Spaces
- 3,517 Sq Ft Home
- 2-Story Property
- Crown Molding
- High Ceiling
- Ceiling Fan
- Gas Log Fireplace
- Plantation Shutters
- Formal Entry
- Family Room Off Kitchen
- Living Room
- Breakfast Room
- Combination Kitchen and Dining Room
- Home Office
- Game Room
- Utility Room
- Washer and Gas Dryer Hookup
- Fire and Smoke Detector
Kitchen
- Breakfast Bar
- Walk-In Pantry
- Electric Oven
- Gas Cooktop
- Microwave
- Dishwasher
- Kitchen Island
- Disposal
Flooring
- Carpet
- Tile
Bedrooms and Bathrooms
- 4 Bedrooms
- Double Vanity
- Single Vanity
- Hydromassage or Jetted Bathtub
- Bathtub with Shower
- Separate Shower
Eco-Friendly Details
- Energy-Efficient Thermostat
- Ventilation
Outdoor Features
- Tennis Courts
- Deck
- Covered Patio or Porch
Schools
- Ralph Parr Elementary School
- Victorylakes Intermediate School
- Clear Creek High School
Utilities
- Central Heating and Cooling System
- Heating System Uses Gas
- Programmable Thermostat
Listing and Financial Details
- Seller Concessions Offered
Community Details
Overview
- Association fees include common areas, recreation facilities
- Vlhoa/Houston Community Mgmt. Association, Phone Number (281) 333-4177
- Victory Lakes Sec 5 2007 Subdivision
Recreation
- Tennis Courts
- Pickleball Courts
- Community Playground
- Community Pool
- Park
- Trails
Map
Home Values in the Area
Average Home Value in this Area
Tax History
| Year | Tax Paid | Tax Assessment Tax Assessment Total Assessment is a certain percentage of the fair market value that is determined by local assessors to be the total taxable value of land and additions on the property. | Land | Improvement |
|---|---|---|---|---|
| 2025 | $6,932 | $550,880 | $60,510 | $490,370 |
| 2024 | $6,932 | $514,250 | -- | -- |
| 2023 | $6,932 | $467,500 | $0 | $0 |
| 2022 | $8,101 | $425,000 | $60,510 | $364,490 |
| 2021 | $8,486 | $376,000 | $60,510 | $315,490 |
| 2020 | $9,160 | $385,750 | $60,510 | $325,240 |
| 2019 | $9,074 | $370,370 | $60,510 | $309,860 |
| 2018 | $8,319 | $330,530 | $60,510 | $270,020 |
| 2017 | $8,336 | $330,530 | $60,510 | $270,020 |
| 2016 | $8,280 | $328,310 | $60,510 | $267,800 |
| 2015 | $2,995 | $328,310 | $60,510 | $267,800 |
| 2014 | $3,133 | $319,300 | $60,510 | $258,790 |
Property History
| Date | Event | Price | Change | Sq Ft Price |
|---|---|---|---|---|
| 09/02/2025 09/02/25 | Pending | -- | -- | -- |
| 08/31/2025 08/31/25 | For Sale | $557,500 | +31.2% | $159 / Sq Ft |
| 07/07/2021 07/07/21 | Sold | -- | -- | -- |
| 06/07/2021 06/07/21 | Pending | -- | -- | -- |
| 05/13/2021 05/13/21 | For Sale | $425,000 | -- | $121 / Sq Ft |
Purchase History
| Date | Type | Sale Price | Title Company |
|---|---|---|---|
| Vendors Lien | -- | None Available | |
| Warranty Deed | -- | None Available | |
| Vendors Lien | -- | Texas American Title Company |
Mortgage History
| Date | Status | Loan Amount | Loan Type |
|---|---|---|---|
| Open | $305,000 | New Conventional | |
| Previous Owner | $233,609 | New Conventional | |
| Previous Owner | $248,800 | Unknown | |
| Previous Owner | $244,000 | Purchase Money Mortgage |
About the Listing Agent
Michelle's Other Listings
Source: Houston Association of REALTORS®
MLS Number: 53656368
APN: 7320-0001-0025-000
- 2553 Valencia Cove
- 2556 Valencia Cove
- 2023 Leisure Ln
- 3323 Patagonia St
- 3423 Patagonia St
- 1212 Bowen Dr
- 2631 Aztec Ct
- 1215 Course View Dr
- 311 W Independence Ave
- 2604 Busbee Rd
- 6709 Mountain Brook Way
- 1352 Deer Ridge Dr
- 0 Town Center Dr
- 0 Hawaii Ave
- 2716 Drywood Creek Dr
- 918 Boxelder Pointe
- 1604 Highway 3 S
- 934 Lilac Pointe
- 1012 Walnut Pointe
- 1601 W League City Pkwy






