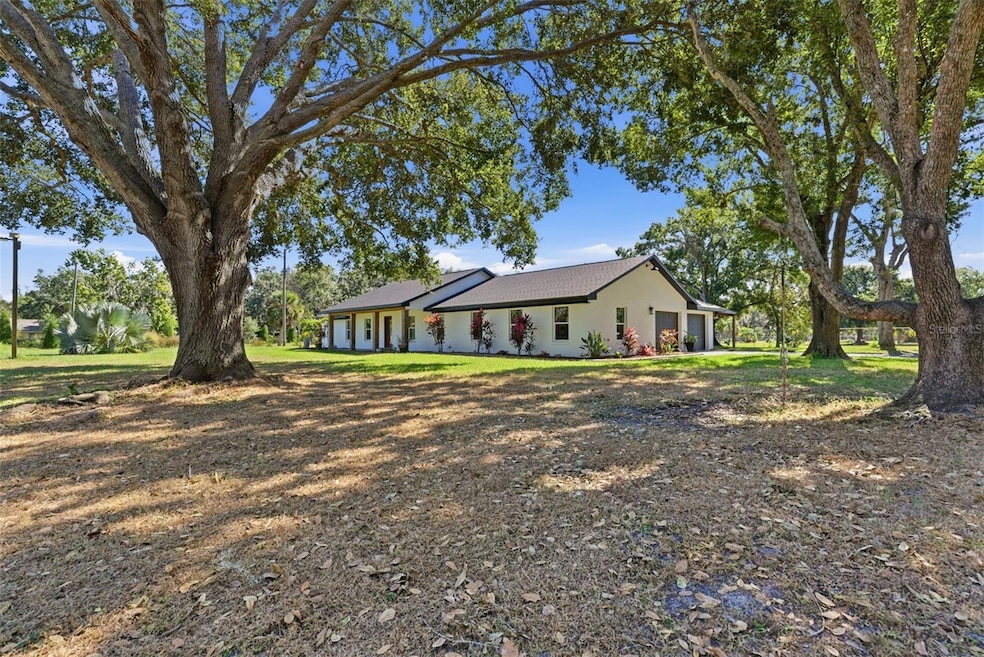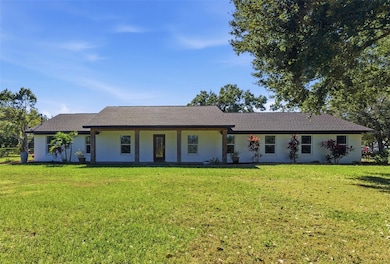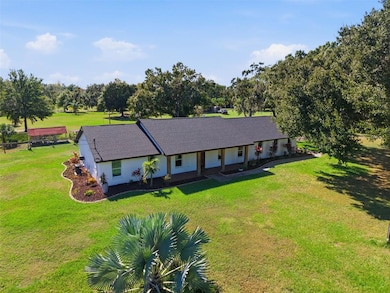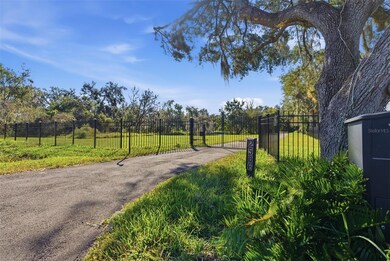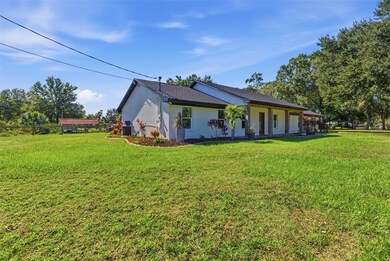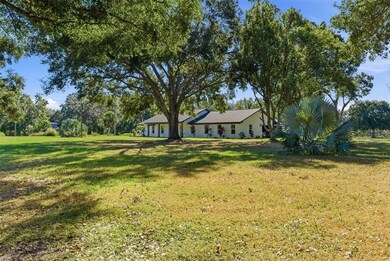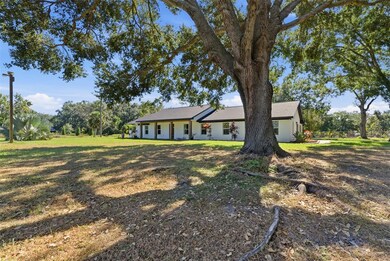2506 Hawk Griffin Rd Plant City, FL 33565
Estimated payment $4,263/month
Highlights
- Parking available for a boat
- Access To Pond
- Oak Trees
- Strawberry Crest High School Rated A
- Barn
- Home fronts a pond
About This Home
Looking for privacy? This beautiful traditional home sits on 3.5+ acres, is gated, and features its own fully stocked pond and a barn/storage building. Inside features 3 beds, 3 baths, a 2-car garage, and an open formal living/dining area. Spacious kitchen opens to the large family room. with granite countertops, stainless steel appliances, and a copper sink. The Primary Suite features engineered wood floors, dual sinks, and a custom double shower. The 2nd bedroom has an en-suite bath being remodeled, and the 3rd bedroom connects to a Jack-and-Jill bath. Updates include A/C 2024, a new Septic tank in 2023, and a new roof in 2023. Windows and doors were replaced in 2016 and 2019. Enjoy the covered patio with plenty of space for entertainment. Easy access to I-4, plenty of room for RV/boat parking. Schedule your showing at Hawks Griffin today!
Listing Agent
IMPACT REALTY TAMPA BAY Brokerage Phone: 813-321-1200 License #3281283 Listed on: 11/14/2025

Home Details
Home Type
- Single Family
Est. Annual Taxes
- $617
Year Built
- Built in 1985
Lot Details
- 3.64 Acre Lot
- Lot Dimensions are 330 x 594
- Home fronts a pond
- North Facing Home
- Fenced
- Mature Landscaping
- Oversized Lot
- Level Lot
- Oak Trees
- Property is zoned ASC-1
Parking
- 2 Car Attached Garage
- Parking Pad
- Rear-Facing Garage
- Side Facing Garage
- Garage Door Opener
- Parking available for a boat
Property Views
- Pond
- Woods
Home Design
- Traditional Architecture
- Brick Exterior Construction
- Slab Foundation
- Frame Construction
- Shingle Roof
- Block Exterior
Interior Spaces
- 2,390 Sq Ft Home
- Built-In Desk
- Ceiling Fan
- Double Pane Windows
- Family Room Off Kitchen
- Combination Dining and Living Room
- Inside Utility
- Laundry Room
- Utility Room
- Attic
Kitchen
- Walk-In Pantry
- Range
- Dishwasher
- Solid Wood Cabinet
Flooring
- Engineered Wood
- Carpet
- Concrete
- Ceramic Tile
- Travertine
Bedrooms and Bathrooms
- 3 Bedrooms
- Walk-In Closet
- 3 Full Bathrooms
- Shower Only
Home Security
- Security Gate
- Fire and Smoke Detector
Outdoor Features
- Access To Pond
- Deck
- Patio
- Shed
- Private Mailbox
- Porch
Farming
- Barn
- Chicken Farm
Utilities
- Central Heating and Cooling System
- Well
- Electric Water Heater
- Septic Tank
- Cable TV Available
Community Details
- No Home Owners Association
- Singleton Surv For A Minor Subdivision
Listing and Financial Details
- Legal Lot and Block 676 / 3
- Assessor Parcel Number U-23-28-21-ZZZ-000003-67600.0
Map
Home Values in the Area
Average Home Value in this Area
Tax History
| Year | Tax Paid | Tax Assessment Tax Assessment Total Assessment is a certain percentage of the fair market value that is determined by local assessors to be the total taxable value of land and additions on the property. | Land | Improvement |
|---|---|---|---|---|
| 2024 | $550 | $224,640 | -- | -- |
| 2023 | $526 | $218,097 | $0 | $0 |
| 2022 | $443 | $211,745 | $0 | $0 |
| 2021 | $436 | $205,578 | $0 | $0 |
| 2020 | $377 | $202,740 | $0 | $0 |
| 2019 | $322 | $198,182 | $0 | $0 |
| 2018 | $2,988 | $194,487 | $0 | $0 |
| 2017 | $2,942 | $250,847 | $0 | $0 |
| 2016 | $2,911 | $186,569 | $0 | $0 |
| 2015 | $3,040 | $185,272 | $0 | $0 |
| 2014 | $4,341 | $210,905 | $0 | $0 |
| 2013 | -- | $163,065 | $0 | $0 |
Property History
| Date | Event | Price | List to Sale | Price per Sq Ft |
|---|---|---|---|---|
| 11/14/2025 11/14/25 | For Sale | $799,000 | -- | $334 / Sq Ft |
Purchase History
| Date | Type | Sale Price | Title Company |
|---|---|---|---|
| Warranty Deed | $295,000 | Homeplus Title | |
| Warranty Deed | $230,000 | Attorney | |
| Interfamily Deed Transfer | -- | None Available |
Mortgage History
| Date | Status | Loan Amount | Loan Type |
|---|---|---|---|
| Open | $304,700 | VA | |
| Previous Owner | $234,945 | VA |
Source: Stellar MLS
MLS Number: TB8446950
APN: U-23-28-21-ZZZ-000003-67600.0
- 3506 Forest Path Dr
- 2414 Brock Rd
- 2702 Brock Rd
- 0 Thonotosassa Rd Unit MFRTB8395319
- 4911 W Sam Allen Rd
- 3215 Cork Rd
- 2903 Oak Crest Dr
- 3408 N Forbes Rd
- 2606 W Sam Allen Rd
- 5213 Glen Harwell Rd
- 5410 Thonotosassa Rd
- 1005 Whitehurst Rd Unit 43
- 1005 Whitehurst Rd Unit 92
- 3407 Speer Rd
- 5617 Glen Harwell Rd
- 546 Lindsay Anne Ct
- 404 Abigail Rd
- 402 Abigail Rd
- 504 Lindsay Anne Ct
- 4515 Country Hills Blvd
- 5303 Glen Harwell Rd
- 0 N Turkey Creek Rd
- 4301 Country Hills Blvd
- 532 Scarlet Maple Ct
- 4606 N Country Hills Ct
- 4338 Country Hills Blvd
- 4340 Country Hills Blvd
- 4504 Reynolds Creek Ave
- 3910 Creek Woods Dr
- 4718 Westwind Dr
- 408 Eunice Dr
- 403 Lisa Ann Ct
- 4626 Copper Ln
- 4604 Copper Ln
- 3601 Reynolds St
- 3300 Hickman Ave
- 108 Burchwood Ave
- 5416 Miley Rd
- 1211 Goldfinch Dr
- 2508 Waver St
