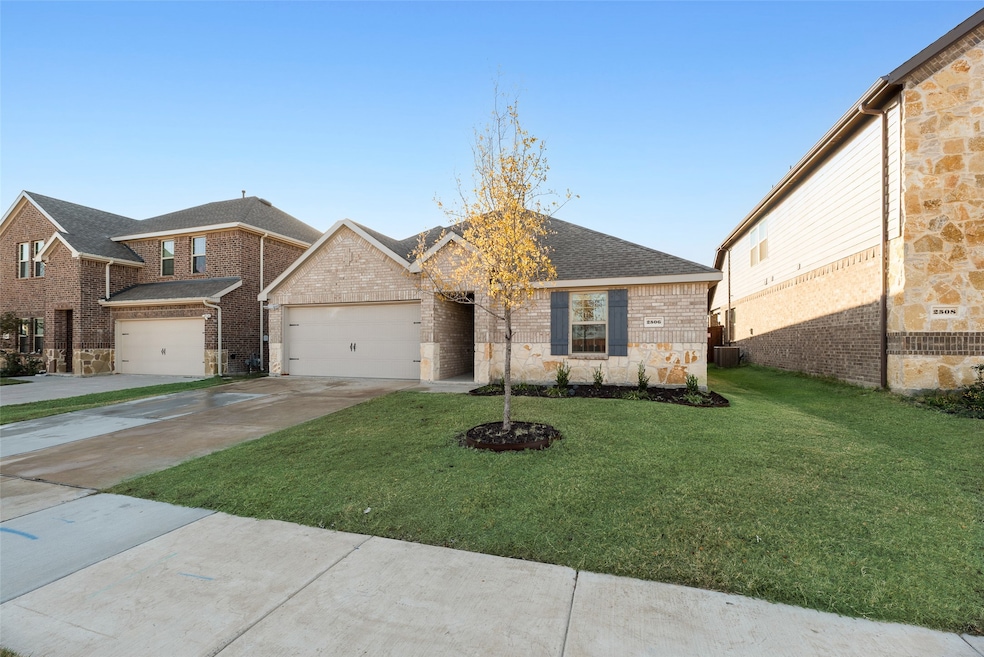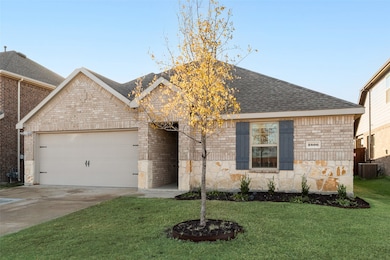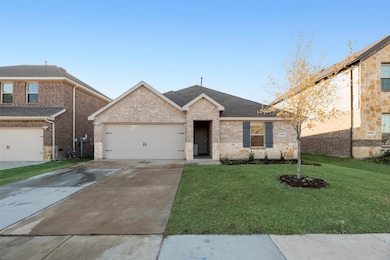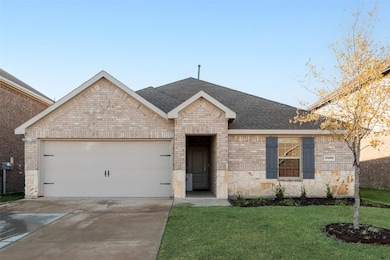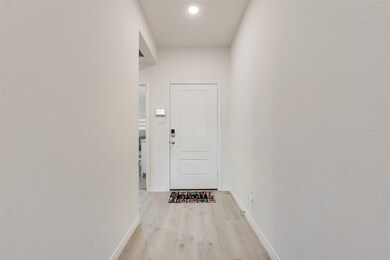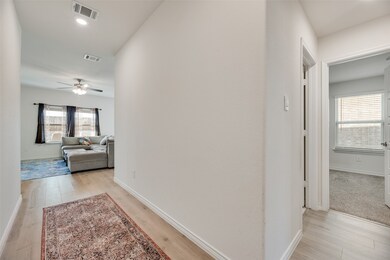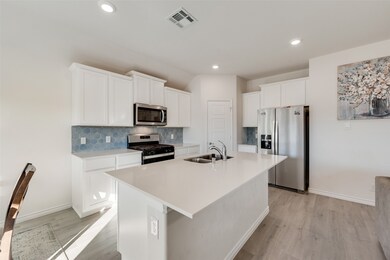2506 Kingfisher St Princeton, TX 75407
Highlights
- Traditional Architecture
- 2 Car Attached Garage
- Tile Flooring
- Southard Middle School Rated A-
- Laundry in Utility Room
- 1-Story Property
About This Home
Welcome to 2506 Kingfisher Street in the growing community of Princeton, TX! Built in 2023, this beautifully maintained 3-bedroom, 2-bathroom home offers 1,480 sq ft of modern comfort and thoughtful design. The open-concept layout features a bright and inviting living area, perfect for both everyday living and entertaining. The contemporary kitchen includes sleek finishes, ample cabinet space, and a spacious island overlooking the family room. The primary suite provides a peaceful retreat with a well-appointed ensuite bathroom and generous closet space. Two additional bedrooms offer flexibility for guests, a home office, or a nursery. Step outside to a private backyard ready for your personal touches—ideal for outdoor dining, play, or relaxation. Fridge, washer & dryer will remain with the home for tenants' use! Located in a friendly neighborhood just minutes from parks, schools, and local conveniences, this home is move-in ready and perfect for anyone seeking style, comfort, and value.
Listing Agent
Compass RE Texas, LLC Brokerage Phone: 832-275-1883 License #0681540 Listed on: 11/17/2025

Home Details
Home Type
- Single Family
Est. Annual Taxes
- $6,548
Year Built
- Built in 2023
Lot Details
- 6,098 Sq Ft Lot
- Wood Fence
- Back Yard
Parking
- 2 Car Attached Garage
- Front Facing Garage
- Garage Door Opener
Home Design
- Traditional Architecture
- Brick Exterior Construction
- Slab Foundation
- Composition Roof
Interior Spaces
- 1,480 Sq Ft Home
- 1-Story Property
- Ceiling Fan
Kitchen
- Electric Oven
- Gas Cooktop
- Microwave
- Dishwasher
- Disposal
Flooring
- Carpet
- Tile
- Luxury Vinyl Plank Tile
Bedrooms and Bathrooms
- 3 Bedrooms
- 2 Full Bathrooms
Laundry
- Laundry in Utility Room
- Dryer
- Washer
Schools
- Lacy Elementary School
Utilities
- Central Heating and Cooling System
- Electric Water Heater
- Cable TV Available
Listing and Financial Details
- Residential Lease
- Property Available on 1/1/26
- Tenant pays for all utilities, cable TV, grounds care, insurance, pest control, security
- 12 Month Lease Term
- Legal Lot and Block 12 / B
- Assessor Parcel Number R1291500B01201
Community Details
Overview
- Essex Management Association
- Whitewing Trails Ph 2B Subdivision
Pet Policy
- Pet Size Limit
- Pet Deposit $400
- 1 Pet Allowed
- Dogs and Cats Allowed
- Breed Restrictions
Map
Source: North Texas Real Estate Information Systems (NTREIS)
MLS Number: 21113872
APN: R-12915-00B-0120-1
- 907 Marigold St
- 1342 Carlo Dr
- 903 Chinati St
- 2212 Georgetown St
- 1117 Rainer Dr
- 2100 Hummingbird St
- 1227 Roman Dr
- 1432 Park Trails Blvd
- 1216 Bellevue Dr
- 1120 Augustin Dr
- 808 Goldenrod Ln
- 708 Goldenrod Ln
- 1120 Grace Dr
- 1535 Park Trails Blvd
- 2002 Sandpiper Way
- 1920 Sandpiper Way
- 1908 Sandpiper Way
- 1906 Sandpiper Way
- 2011 Sandpiper Way
- Berkshire Plan at Whitewing Trails - Meadows 50'
- 910 Cinnabar Way
- 713 Agarita Way
- 1104 Rainer Dr
- 1126 Roman Dr
- 2116 Camellia St
- 2100 Hummingbird St
- 2304 Denali Ct
- 606 Agarita Way
- 2006 Hummingbird St
- 1421 Park Trails Blvd
- 1442 Park Trails Blvd
- 1114 Augustin Dr
- 1048 Churchill Dr
- 1514 Hill Top Ct
- 1034 Churchill Dr
- 1586 Twin Hills Way
- 1201 Caroline Dr
- 802 Cormorant St
- 2010 Sandpiper Way
- 1302 Riviera Dr
