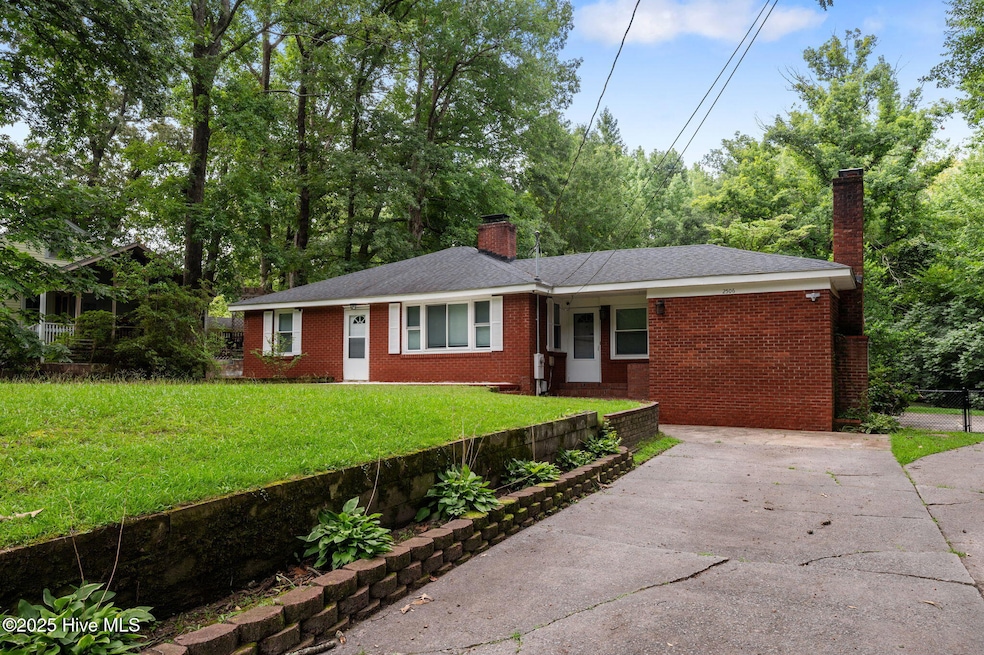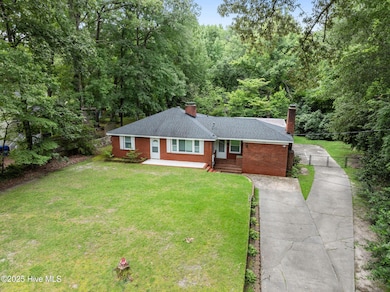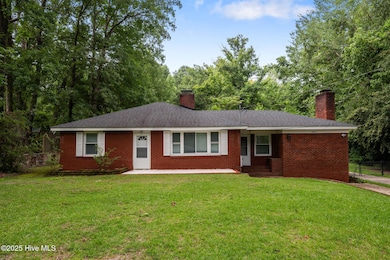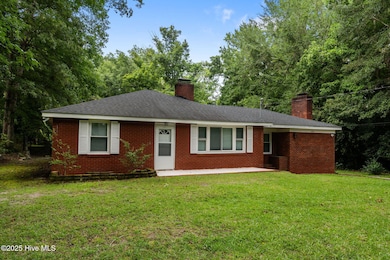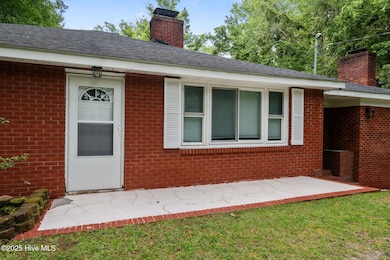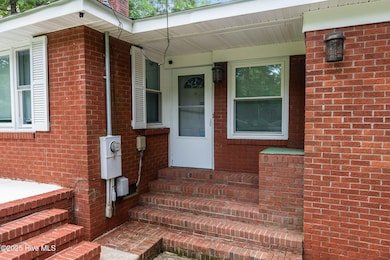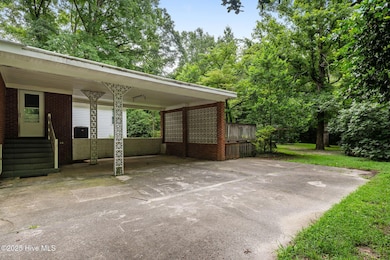2506 Madison Cir Greenville, NC 27858
Highlights
- Wood Flooring
- No HOA
- Fenced Yard
- 2 Fireplaces
- Farmhouse Sink
- Porch
About This Home
Welcome to this beautifully updated 3-bedroom, 2-bath, one-story brick home, perfectly positioned just minutes from East Carolina University yet tucked away on a quiet cul-de-sac within the city limits. Set on a spacious lot surrounded by mature trees, this property offers exceptional privacy and a serene setting that's hard to find so close to town. Step inside to discover thoughtful renovations that blend classic charm with modern comforts. Major upgrades in recent years include a new roof and appliances (2020), new plumbing, ductwork, and HVAC system (2019), and new windows and attic insulation (2021). The interior boasts LVP and hardwood floors throughout--no carpet here--making maintenance a breeze.You'll love the versatility of two large living areas, each with its own cozy fireplace, perfect for family gatherings or entertaining friends. The updated kitchen is a chef's dream, featuring stainless steel appliances, a gas cooktop with pot filler, granite countertops, stylish tile backsplash, farmhouse sink, and plenty of cabinet space.Retreat to the spacious primary suite complete with an en-suite bath, a separate sitting area and two generous closets, offering a true private haven.Outside, the fully fenced backyard provides ample room for kids and pets to play safely and includes a dedicated space for raised bed gardening. Additional highlights include a detached workshop--ideal for hobbies or extra storage--a two-car covered carport, and mature landscaping that enhances the peaceful, private feel of the property.If you're seeking a move-in ready home with modern updates, timeless appeal, and a prime location a short drive from ECU, this is the one you've been waiting for. Schedule your showing today!
Home Details
Home Type
- Single Family
Est. Annual Taxes
- $2,480
Year Built
- Built in 1958
Lot Details
- 0.65 Acre Lot
- Fenced Yard
- Chain Link Fence
Home Design
- Brick Exterior Construction
- Wood Frame Construction
- Vinyl Siding
Interior Spaces
- 1,964 Sq Ft Home
- 1-Story Property
- Ceiling Fan
- 2 Fireplaces
- Blinds
- Storm Doors
Kitchen
- Range
- Ice Maker
- Dishwasher
- Farmhouse Sink
Flooring
- Wood
- Luxury Vinyl Plank Tile
Bedrooms and Bathrooms
- 3 Bedrooms
- 2 Full Bathrooms
Parking
- 2 Attached Carport Spaces
- Driveway
- Off-Street Parking
Schools
- Eastern Elementary School
- C.M. Eppes Middle School
- J.H. Rose High School
Utilities
- Forced Air Heating System
- Heating System Uses Natural Gas
- Natural Gas Connected
Additional Features
- Energy-Efficient HVAC
- Porch
Listing and Financial Details
- Tenant pays for deposit, water, trash collection, sewer, lawn maint, gas, electricity
Community Details
Overview
- No Home Owners Association
Pet Policy
- Pets allowed on a case-by-case basis
Map
Source: Hive MLS
MLS Number: 100540750
APN: 008016
- 2405 Jefferson Dr
- 1011 Brownlea Dr Unit A&B
- 2707 Tryon Dr
- 2411 E 5th St
- 2904 Jefferson Dr
- 2406 E 4th St
- 2505 E 3rd St Unit A&B
- 103 John Ave
- 1319 E 14th St
- 101 Laura Ln Unit C-2
- 322 Brownlea Dr Unit E3
- 1913 E 5th St
- 1910 E 4th St
- 1415 N Overlook Dr
- 404 S Ash St
- 1748 Beaumont Dr
- 102 Templeton Dr
- 204 S Warren St
- 210 Prince Rd
- 213 Wyndham Cir Unit A
- 1103 W Ragsdale Rd
- 2405 Jefferson Dr
- 2301 E 10th St
- 2700 Jefferson Dr
- 2803 Jackson Dr
- 1401 E 10th St
- 1308 E 10th St
- 1127 Brownlea Dr Unit A
- 2807 Jefferson Dr
- 1126 Brownlea Dr Unit B
- 2903 E 5th St Unit 21
- 1110 E 10th St
- 3002 Kingston Cir
- 334 Brownlea Dr
- 3033 Adams Blvd
- 3030 Adams Blvd
- 3030 Adams Blvd Unit 8
- 200 Verdant Dr
- 320 Brownlea Dr Unit 1E
- 1803 E 6th St Unit 8
