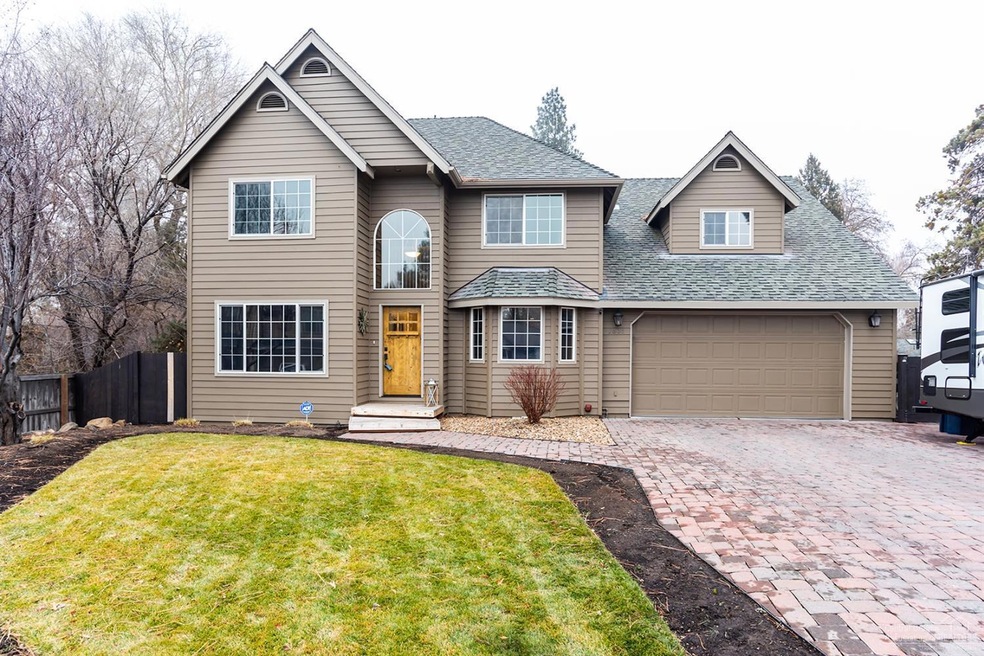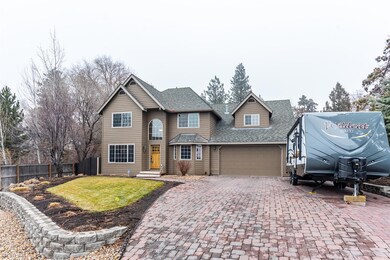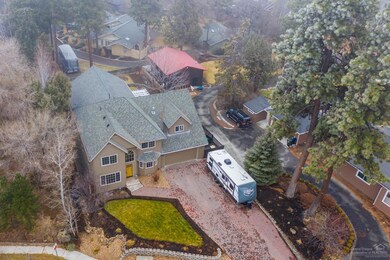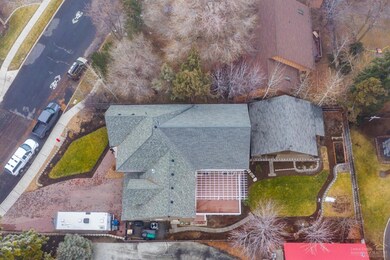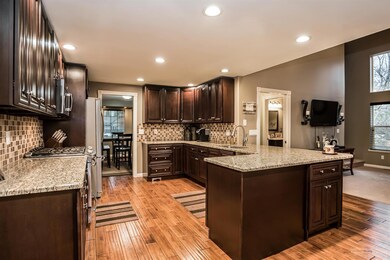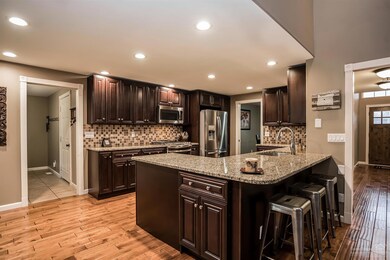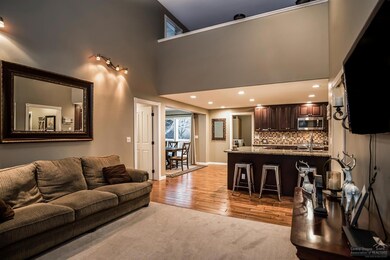
2506 NE Keats Dr Bend, OR 97701
Orchard District NeighborhoodHighlights
- Two Primary Bedrooms
- Deck
- Wood Flooring
- Juniper Elementary School Rated A-
- Traditional Architecture
- Main Floor Primary Bedroom
About This Home
As of May 2020Beautiful home in mid-town with .25 acres for all your people & your toys! This 5-bedroom 3.5 bath home has two master suites, one on the main level, one upstairs plus a bonus room & a separate den. This home could be a great work-from-home spot or a just a wonderful place for your family & guests. Old farmstead shop in the rear yard - 750 sf & perfect for storage or hobbies. The landscaped/fenced yard has room for toys, small trailer/boat & a garden. Sit on your large back deck & enjoy all this while only minutes from town!
Last Agent to Sell the Property
RE/MAX Key Properties Brokerage Phone: 541-410-0872 License #200807043 Listed on: 03/28/2020

Home Details
Home Type
- Single Family
Est. Annual Taxes
- $5,225
Year Built
- Built in 1995
Lot Details
- 0.25 Acre Lot
- Fenced
- Drip System Landscaping
Parking
- 2 Car Attached Garage
- Workshop in Garage
- Tandem Parking
- Garage Door Opener
- Driveway
- Paver Block
Home Design
- Traditional Architecture
- Stem Wall Foundation
- Frame Construction
- Composition Roof
Interior Spaces
- 3,752 Sq Ft Home
- 2-Story Property
- Central Vacuum
- Ceiling Fan
- Family Room
- Living Room
- Dining Room
- Home Office
- Bonus Room
- Laundry Room
Kitchen
- Eat-In Kitchen
- Breakfast Bar
- Oven
- Range
- Microwave
- Dishwasher
- Solid Surface Countertops
- Disposal
Flooring
- Wood
- Carpet
- Tile
Bedrooms and Bathrooms
- 5 Bedrooms
- Primary Bedroom on Main
- Double Master Bedroom
- Linen Closet
- Walk-In Closet
- Hydromassage or Jetted Bathtub
- Bathtub with Shower
- Bathtub Includes Tile Surround
Home Security
- Carbon Monoxide Detectors
- Fire and Smoke Detector
Eco-Friendly Details
- Sprinklers on Timer
Outdoor Features
- Deck
- Patio
- Separate Outdoor Workshop
Schools
- Juniper Elementary School
- Pilot Butte Middle School
- Mountain View Sr High School
Utilities
- Forced Air Heating and Cooling System
- Heating System Uses Natural Gas
- Water Heater
Community Details
- No Home Owners Association
- Deer Pointe Village Subdivision
Listing and Financial Details
- Exclusions: Refrigerator, Washer/Dryer, Trampoline; All Personal Items
- Tax Lot 4
- Assessor Parcel Number 187932
Ownership History
Purchase Details
Purchase Details
Home Financials for this Owner
Home Financials are based on the most recent Mortgage that was taken out on this home.Purchase Details
Home Financials for this Owner
Home Financials are based on the most recent Mortgage that was taken out on this home.Similar Homes in Bend, OR
Home Values in the Area
Average Home Value in this Area
Purchase History
| Date | Type | Sale Price | Title Company |
|---|---|---|---|
| Interfamily Deed Transfer | -- | None Available | |
| Warranty Deed | $628,000 | Western Title & Escrow | |
| Warranty Deed | $434,900 | Deschutes County Title Co |
Mortgage History
| Date | Status | Loan Amount | Loan Type |
|---|---|---|---|
| Open | $100,000 | Construction | |
| Closed | $20,000 | Credit Line Revolving | |
| Open | $505,000 | New Conventional | |
| Closed | $70,000 | Credit Line Revolving | |
| Closed | $328,000 | New Conventional | |
| Previous Owner | $314,900 | New Conventional | |
| Previous Owner | $154,000 | New Conventional | |
| Previous Owner | $102,205 | New Conventional | |
| Previous Owner | $162,000 | Unknown | |
| Previous Owner | $45,000 | Credit Line Revolving |
Property History
| Date | Event | Price | Change | Sq Ft Price |
|---|---|---|---|---|
| 05/15/2020 05/15/20 | Sold | $628,000 | +0.6% | $167 / Sq Ft |
| 04/03/2020 04/03/20 | Pending | -- | -- | -- |
| 01/03/2020 01/03/20 | For Sale | $624,000 | +43.5% | $166 / Sq Ft |
| 05/11/2015 05/11/15 | Sold | $434,900 | 0.0% | $116 / Sq Ft |
| 03/27/2015 03/27/15 | Pending | -- | -- | -- |
| 03/20/2015 03/20/15 | For Sale | $434,900 | -- | $116 / Sq Ft |
Tax History Compared to Growth
Tax History
| Year | Tax Paid | Tax Assessment Tax Assessment Total Assessment is a certain percentage of the fair market value that is determined by local assessors to be the total taxable value of land and additions on the property. | Land | Improvement |
|---|---|---|---|---|
| 2024 | $6,731 | $401,980 | -- | -- |
| 2023 | $6,239 | $390,280 | $0 | $0 |
| 2022 | $5,821 | $367,890 | $0 | $0 |
| 2021 | $5,830 | $357,180 | $0 | $0 |
| 2020 | $5,531 | $357,180 | $0 | $0 |
| 2019 | $5,377 | $346,780 | $0 | $0 |
| 2018 | $5,225 | $336,680 | $0 | $0 |
| 2017 | $5,072 | $326,880 | $0 | $0 |
| 2016 | $4,837 | $317,360 | $0 | $0 |
| 2015 | $4,703 | $308,120 | $0 | $0 |
| 2014 | $4,564 | $299,150 | $0 | $0 |
Agents Affiliated with this Home
-
Erin Campbell

Seller's Agent in 2020
Erin Campbell
RE/MAX
(541) 410-0872
41 Total Sales
-
Rob Lindberg
R
Buyer's Agent in 2020
Rob Lindberg
Bend Premier Real Estate LLC
(541) 633-3135
37 Total Sales
-
Cynthia King

Seller's Agent in 2015
Cynthia King
RE/MAX
(541) 419-9068
2 in this area
36 Total Sales
-
K
Buyer's Agent in 2015
Keith Clinton
Keith Clinton Realty
Map
Source: Oregon Datashare
MLS Number: 201911050
APN: 187932
- 2566 NE Keats Dr
- 700 NE Shelley Way
- 2642 NE Keats Dr
- 2561 NE 6th St
- 624 NE Tracker Ct
- 2323 NE 8th St
- 1000 NE Butler Market Rd Unit 1
- 2640 NE 8th St
- 2170 NE 8th St
- 2667 NE Jones Rd
- 691 NE Vail Ln
- 2807 NE Lotno Dr
- 1920 NE 8th St
- 642 NE Seward Ave
- 424 NE Thurston Ave
- 891 NE Wiest Way
- 1850 NE Berg Way
- 2877 NE Lotno Dr
- 664 NE Quimby Ave
- 1671 NE Meerkat Ave
