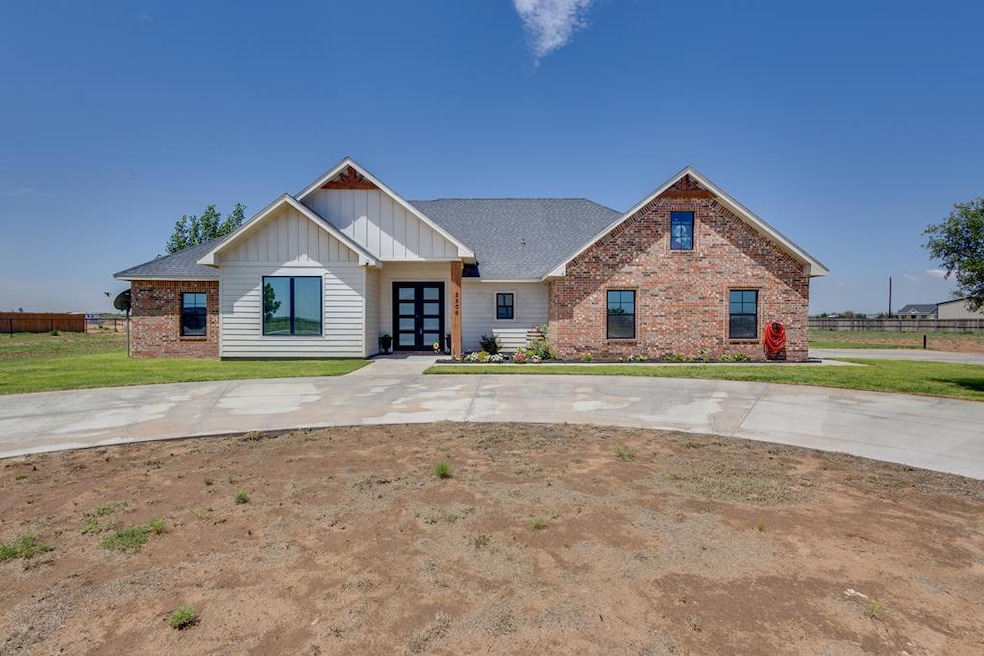
2506 S County Road 1041 Stanton, TX 79782
Estimated payment $3,420/month
Highlights
- Reverse Osmosis System
- Covered Patio or Porch
- Circular Driveway
- High Ceiling
- Breakfast Area or Nook
- 2 Car Attached Garage
About This Home
MODERN HOME WITH GREAT WATER IN GREENWOOD ISD!! This country-modern 4 bed, 2 bath home sits on 2 peaceful acres in desirable Countryside Acres. Enjoy stylish finishes, a 2-car garage, and energy-efficient upgrades throughout. Located on a quiet street with plenty of space to spread out—perfect for those seeking modern living with room to breathe!
Listing Agent
Atkins Realty Brokerage Phone: 4328161755 License #TREC #0750581 Listed on: 07/10/2025
Home Details
Home Type
- Single Family
Est. Annual Taxes
- $3,936
Year Built
- Built in 2022
Lot Details
- 2 Acre Lot
- Wood Fence
- Landscaped
- Sprinklers on Timer
HOA Fees
- $25 Monthly HOA Fees
Parking
- 2 Car Attached Garage
- Side or Rear Entrance to Parking
- Automatic Garage Door Opener
- Circular Driveway
- Open Parking
Home Design
- Brick Veneer
- Slab Foundation
- Composition Roof
- Wood Siding
Interior Spaces
- 2,184 Sq Ft Home
- 1-Story Property
- High Ceiling
- Ceiling Fan
- Family Room
- Living Room with Fireplace
- Dining Area
- Fire and Smoke Detector
Kitchen
- Breakfast Area or Nook
- Self-Cleaning Oven
- Electric Range
- Microwave
- Dishwasher
- Disposal
- Reverse Osmosis System
Flooring
- Carpet
- Tile
Bedrooms and Bathrooms
- 4 Bedrooms
- Split Bedroom Floorplan
- 2 Full Bathrooms
- Dual Vanity Sinks in Primary Bathroom
- Separate Shower in Primary Bathroom
Laundry
- Laundry in Utility Room
- Electric Dryer
Outdoor Features
- Covered Patio or Porch
Schools
- Greenwood Elementary And Middle School
- Greenwood High School
Utilities
- Central Heating and Cooling System
- Rural Water
- Electric Water Heater
- Water Softener is Owned
- Septic Tank
Community Details
- Countryside Acres Subdivision
Listing and Financial Details
- Assessor Parcel Number R000226807
Map
Home Values in the Area
Average Home Value in this Area
Property History
| Date | Event | Price | Change | Sq Ft Price |
|---|---|---|---|---|
| 07/29/2025 07/29/25 | Price Changed | $564,000 | -1.9% | $258 / Sq Ft |
| 07/10/2025 07/10/25 | For Sale | $574,900 | -- | $263 / Sq Ft |
Similar Homes in Stanton, TX
Source: Permian Basin Board of REALTORS®
MLS Number: 50083614
- 14860 E Co Road 101
- 14800 Farm To Market 307
- 2401 S County Road 1050
- 2401 S Co Road 1050
- 15103 E County Rd 106
- 2419 S County Road 1046
- 2102 S County Road 1054
- Lot 18 S County Road 1054
- Lot 20 S County Road 1054
- Lot 21 S County Road 1054
- Lot 22 S County Road 1054
- Lot 19 S County Road 1054
- Lot 16 S County Road 1054
- Lot 14 S County Road 1054
- Lot 17 S County Road 1054
- Lot 15 S County Road 1054
- Lot 11 S County Road 1054
- Lot 7 S County Road 1054
- Lot 8 S County Road 1054
- Lot 5 S County Road 1054
- 6505 S County Road 1060
- 1607 S Co Road 1085
- 8319 E County Road 115
- 2650 Private Rd C2148
- 7403 E County Road 99
- 4204 S County Road 1128
- 7301 E County Road 62
- 7410 E County Road 98
- 5605 E County Road 94
- 2205 N County Road 1147
- 8320 E County Road 113
- 1001 Killdeer Ct
- 902 Calumet St
- 1104 Osprey Dr
- 1915 E Scharbauer Dr
- 1701 N Fairgrounds Rd
- 4906 Meadowside St
- 610 S Clay St
- 5003 Shadybrook Rd
- 507 S Lincoln St






