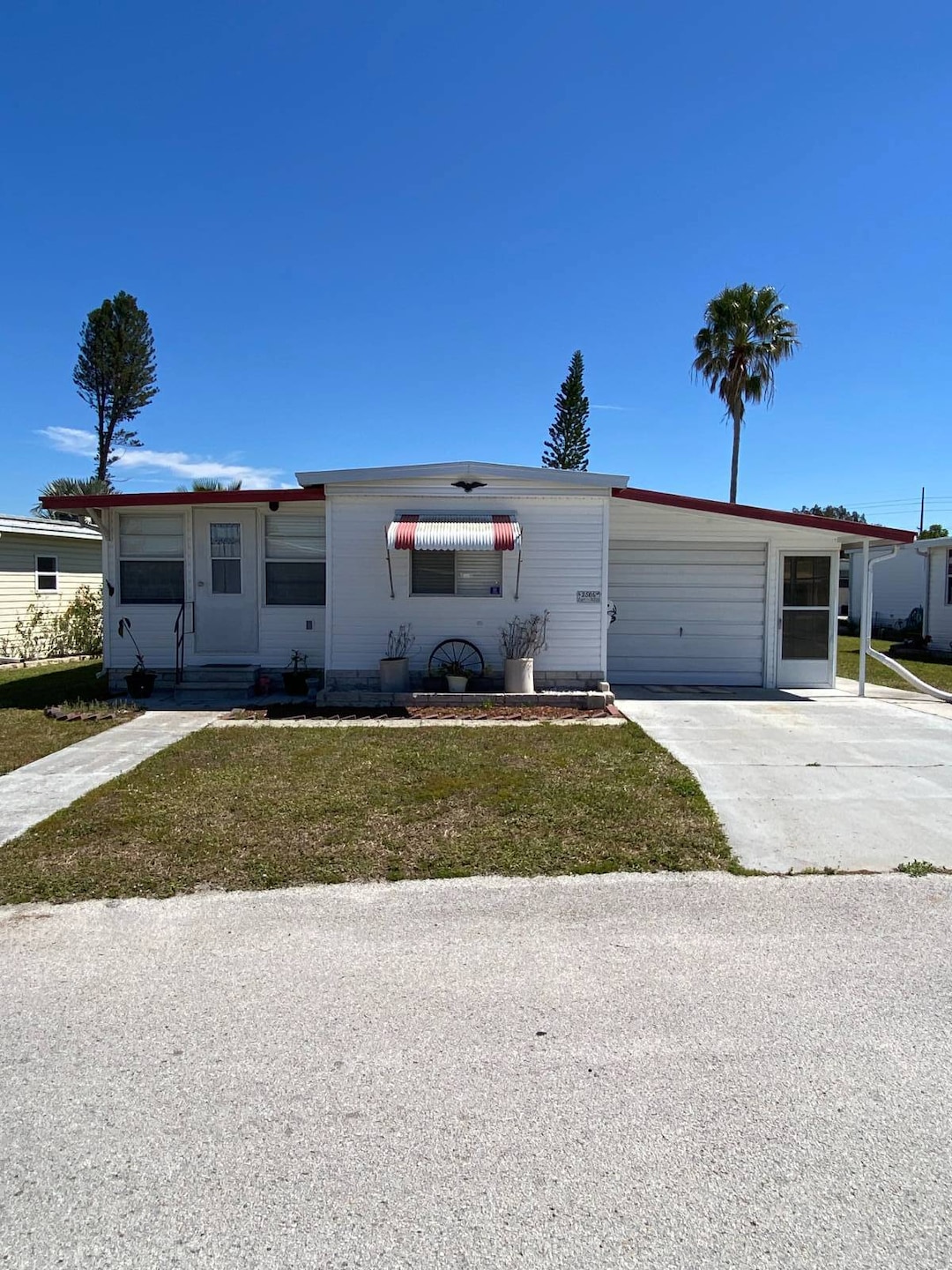2506 Scuttlebutt Loop Unit 350 Ruskin, FL 33570
Estimated payment $251/month
Highlights
- Active Adult
- Clubhouse
- Furnished
- Open Floorplan
- Bonus Room
- Screened Porch
About This Home
Features include: Primary bedroom with bathroom & walk-in shower, plenty of storage throughout the home, stainless steel appliances, fully furnished, new hot water heater, 12x18 storage/laundry room, 9x12 screened lanai and a raised 9x19 Florida room, 12x19 garage and a 7x12 patio. $716 per Month-Lot Rent Includes: Spectrum Select TV Package with 2 Set Top Boxes, Internet at 400 mbps, Water/Sewer, and Garbage pickup twice weekly. A Land Lease Manufactured Home 55+ Community (239 Homes) Located On The Scenic Little Manatee River with Entrance to Tampa Bay and the Gulf of Mexico. 30 Minutes South of Tampa off US 41. It is rural but it is minutes from shopping, beaches, and medical facilities. Come enjoy our quiet, active, and owner-occupied community (renting homes is not allowed). Our community has many amenities, including, but not limited to our beautiful Heated Pool, Shuffleboard Courts, Horseshoe Pits, Fire Ring, Bocce Ball, Pickle Ball, Tiki Hut, Clubhouse with Screen Room, Commercial Kitchen, Stage, Recreation Hall, Laundry, Memorial Bridge, 3 Ponds, Private Fishing Pier, Boat Ramp, Fish Cleaning Station, and 30 Boat Slips. Pet Friendly with Off-Leash Dog Park. Small Dogs and/or Cats Maximum 25 Pounds and 16" at Shoulder at adulthood-Limit of 2 Pets. Secured Storage, Unsecured Storage & Boat Slips are Available for Residents to Rent. All prospective buyers must come to the office prior to purchasing a home for a background and credit check. Contact Chulavista Landings Office for more information.
Property Details
Home Type
- Mobile/Manufactured
Year Built
- Built in 1980
Parking
- 1 Car Attached Garage
Home Design
- Rubber Roof
- Metal Roof
- Vinyl Siding
Interior Spaces
- 743 Sq Ft Home
- Open Floorplan
- Furnished
- Living Room
- Bonus Room
- Screened Porch
- Vinyl Flooring
- Washer
Kitchen
- Oven
- Microwave
- Stainless Steel Appliances
- Laminate Countertops
Bedrooms and Bathrooms
- 2 Bedrooms
- 2 Full Bathrooms
Outdoor Features
- Patio
- Shed
Lot Details
- Land Lease of $716
Utilities
- Central Air
- Heat Pump System
- Water Heater
Community Details
Overview
- Active Adult
- Southside Rural Community Community
Amenities
- Clubhouse
- Recreation Room
Recreation
- Community Pool
Pet Policy
- Pets Allowed
Map
Home Values in the Area
Average Home Value in this Area
Property History
| Date | Event | Price | List to Sale | Price per Sq Ft |
|---|---|---|---|---|
| 09/24/2025 09/24/25 | Price Changed | $41,000 | -17.8% | $55 / Sq Ft |
| 05/13/2025 05/13/25 | Price Changed | $49,900 | -13.8% | $67 / Sq Ft |
| 03/06/2025 03/06/25 | For Sale | $57,900 | -- | $78 / Sq Ft |
Source: My State MLS
MLS Number: 11447108
- 1648 Moonraker Dr Unit 324
- 2523 Scuttlebutt Loop Unit 343
- 2516 Turtleback Way Unit 317
- 2508 Turtleback Way
- 2900 S U S Highway 41 Unit 403
- 1681 Moonraker Dr Unit 377
- 1688 Moonraker Dr Unit 279B
- 1857 Gangway Loop Unit 291
- 1866 Gangway Loop Unit 280
- 1862 Gangway Loop
- 1706 Moonraker Dr Unit 272
- 1722 Moonraker Dr Unit 266
- 1690 Gangway Loop Unit 241
- 2508 Bosun Ln Unit 362
- 1712 Gangway Loop Unit 235
- 1722 Gangway Loop Unit 231
- 1705 Gangway Loop Unit 205
- 1726 Gangway Loop Unit 229
- 1707 Gangway Loop Unit 206
- 2508 S Us Highway 41
- 1100-1190 Neptune Dr Unit 1124
- 806 Timeless Moss Dr
- 706 Parsons St SW
- 138 Cascade Bend Dr
- 105 12th St SW
- 1302 W Shell Point Rd
- 1603 1st St SE
- 451 Sunlit Coral St
- 1066 Ocean Spray Dr
- 3225 W Shell Point Rd
- 401 Pine Terrace Dr
- 405 Pine Terrace Dr
- 432 York Dale Dr
- 411 Pine Terrace Dr
- 322 Pine Terrace Dr
- 1734 Bonita Bluff Ct
- 1620 Stillwater Pond Rd
- 2636 Yellow Sundial Loop
- 818 Bayview Dr
- 208 S Canal St
Ask me questions while you tour the home.







