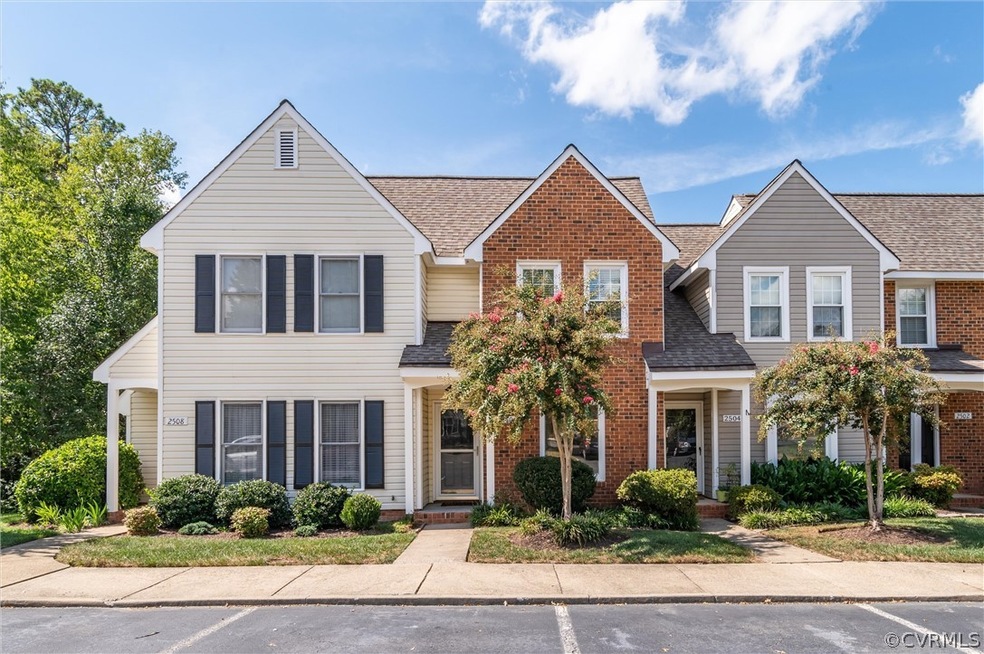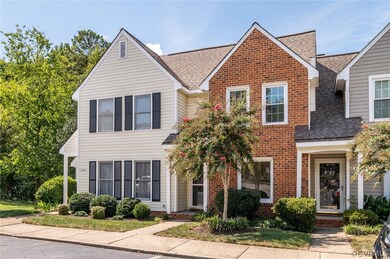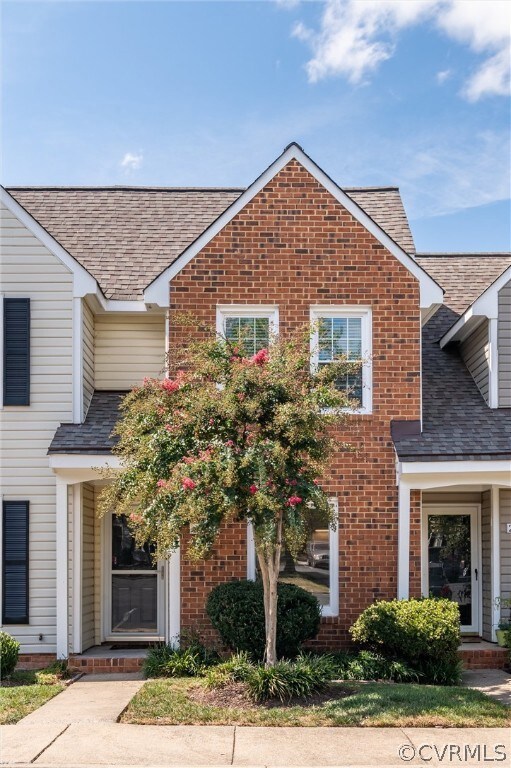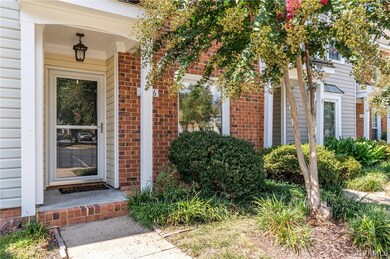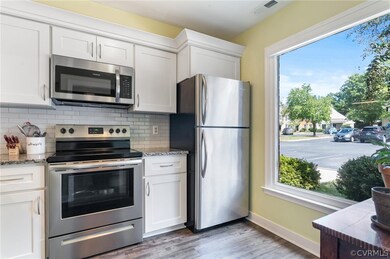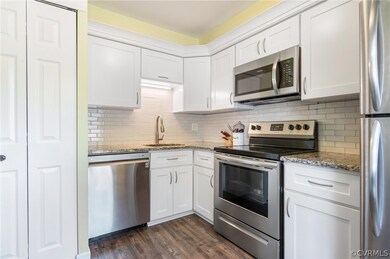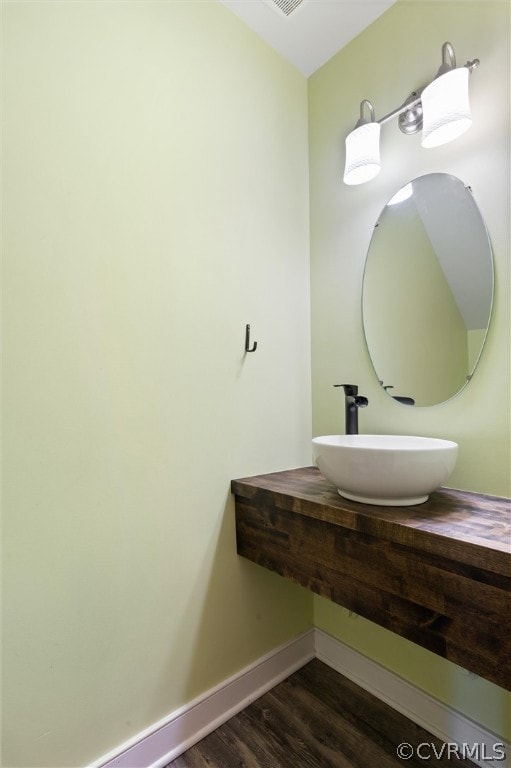
2506 Straw Bridge Chase E Henrico, VA 23233
Tuckahoe Village NeighborhoodHighlights
- 15.46 Acre Lot
- Rowhouse Architecture
- Shed
- Mills E. Godwin High School Rated A
- Granite Countertops
- Sliding Doors
About This Home
As of October 2022This well maintained home is move in ready with access to all the shopping, food, and entertainment! Enter the home to be greeted with newer laminate flooring throughout, and versatile spacing for your living needs. The kitchen has new custom oak cabinets, granite countertops, and stainless steel appliances! The open concept living room feeds right off of the fully renovated half bath, and provides lighting from your back porch to the dining and living area. Upstairs, you will find spacious bedrooms with ample storage, and a stackable washer and dryer for your laundry needs. Why wait? Schedule your showing today!
Townhouse Details
Home Type
- Townhome
Est. Annual Taxes
- $1,615
Year Built
- Built in 1986
HOA Fees
- $242 Monthly HOA Fees
Home Design
- Rowhouse Architecture
- Brick Exterior Construction
- Slab Foundation
- Vinyl Siding
Interior Spaces
- 904 Sq Ft Home
- 2-Story Property
- Wired For Data
- Fireplace Features Masonry
- Sliding Doors
- Laminate Flooring
- Stacked Washer and Dryer
Kitchen
- Oven
- Electric Cooktop
- Microwave
- Dishwasher
- Granite Countertops
Bedrooms and Bathrooms
- 2 Bedrooms
Schools
- Carver Elementary School
- Pocahontas Middle School
- Godwin High School
Utilities
- Central Air
- Heat Pump System
- Vented Exhaust Fan
- Water Heater
- High Speed Internet
- Cable TV Available
Additional Features
- Shed
- Back Yard Fenced
Listing and Financial Details
- Assessor Parcel Number 731-752-6038.065
Community Details
Overview
- Westleyen Condo Subdivision
Amenities
- Common Area
Ownership History
Purchase Details
Home Financials for this Owner
Home Financials are based on the most recent Mortgage that was taken out on this home.Purchase Details
Home Financials for this Owner
Home Financials are based on the most recent Mortgage that was taken out on this home.Purchase Details
Home Financials for this Owner
Home Financials are based on the most recent Mortgage that was taken out on this home.Purchase Details
Home Financials for this Owner
Home Financials are based on the most recent Mortgage that was taken out on this home.Purchase Details
Home Financials for this Owner
Home Financials are based on the most recent Mortgage that was taken out on this home.Purchase Details
Home Financials for this Owner
Home Financials are based on the most recent Mortgage that was taken out on this home.Similar Homes in Henrico, VA
Home Values in the Area
Average Home Value in this Area
Purchase History
| Date | Type | Sale Price | Title Company |
|---|---|---|---|
| Bargain Sale Deed | $220,000 | Old Republic National Title | |
| Warranty Deed | $175,345 | Attorney | |
| Warranty Deed | $156,000 | -- | |
| Deed | $104,000 | -- | |
| Warranty Deed | $70,500 | -- | |
| Warranty Deed | $64,000 | -- |
Mortgage History
| Date | Status | Loan Amount | Loan Type |
|---|---|---|---|
| Open | $213,400 | New Conventional | |
| Previous Owner | $171,673 | Stand Alone Refi Refinance Of Original Loan | |
| Previous Owner | $172,168 | FHA | |
| Previous Owner | $156,000 | New Conventional | |
| Previous Owner | $100,880 | New Conventional | |
| Previous Owner | $68,900 | FHA | |
| Previous Owner | $51,200 | New Conventional |
Property History
| Date | Event | Price | Change | Sq Ft Price |
|---|---|---|---|---|
| 10/18/2022 10/18/22 | Sold | $220,000 | +4.8% | $243 / Sq Ft |
| 09/17/2022 09/17/22 | Pending | -- | -- | -- |
| 09/14/2022 09/14/22 | For Sale | $210,000 | +19.8% | $232 / Sq Ft |
| 11/06/2019 11/06/19 | Sold | $175,345 | +3.2% | $194 / Sq Ft |
| 09/22/2019 09/22/19 | Pending | -- | -- | -- |
| 09/21/2019 09/21/19 | For Sale | $169,950 | -- | $188 / Sq Ft |
Tax History Compared to Growth
Tax History
| Year | Tax Paid | Tax Assessment Tax Assessment Total Assessment is a certain percentage of the fair market value that is determined by local assessors to be the total taxable value of land and additions on the property. | Land | Improvement |
|---|---|---|---|---|
| 2025 | $2,065 | $218,000 | $58,000 | $160,000 |
| 2024 | $2,065 | $207,600 | $58,000 | $149,600 |
| 2023 | $1,765 | $207,600 | $58,000 | $149,600 |
| 2022 | $1,615 | $190,000 | $48,000 | $142,000 |
| 2021 | $1,449 | $166,600 | $40,000 | $126,600 |
| 2020 | $1,449 | $166,600 | $40,000 | $126,600 |
| 2019 | $1,246 | $143,200 | $40,000 | $103,200 |
| 2018 | $1,246 | $143,200 | $40,000 | $103,200 |
| 2017 | $1,130 | $129,900 | $34,000 | $95,900 |
| 2016 | $1,130 | $129,900 | $34,000 | $95,900 |
| 2015 | $958 | $119,500 | $34,000 | $85,500 |
| 2014 | $958 | $110,100 | $34,000 | $76,100 |
Agents Affiliated with this Home
-

Seller's Agent in 2022
Ethan Oates
CapCenter
(804) 662-0287
1 in this area
145 Total Sales
-

Seller Co-Listing Agent in 2022
Stephany Lopez
CapCenter
(804) 836-5401
1 in this area
112 Total Sales
-

Buyer's Agent in 2022
Nicole Diamond
NextHome Signature Properties
(804) 677-8700
1 in this area
42 Total Sales
-

Seller's Agent in 2019
Adam Ligh
Compass
(804) 467-8717
2 in this area
78 Total Sales
-
C
Buyer's Agent in 2019
Catherine Steele
Exit First Realty
(804) 402-6678
7 Total Sales
Map
Source: Central Virginia Regional MLS
MLS Number: 2225281
APN: 731-752-6038.065
- 2400 Stone Post Terrace
- 526 Greybull Walk Unit B
- 2431 Stembridge Ct Unit J
- 12305 Sir James Ct
- 2566 Wanstead Ct
- 12302 Sir James Ct
- 2001 Poplar Bud Place
- 2615 Towngate Ct
- 2623 Towngate Ct
- 1803 Aston Ln
- 2750 Old Point Dr
- 2704 Stingray Ct
- 12513 Caitlin Cir
- 12503 Winchester Green Ct
- 2619 Quarterpath Place
- 12628 Copperas Ln
- 2703 Main Sail Ct
- 2829 Brandon Creek Place
- 2054 Airy Cir
- 2341 Horsley Dr
