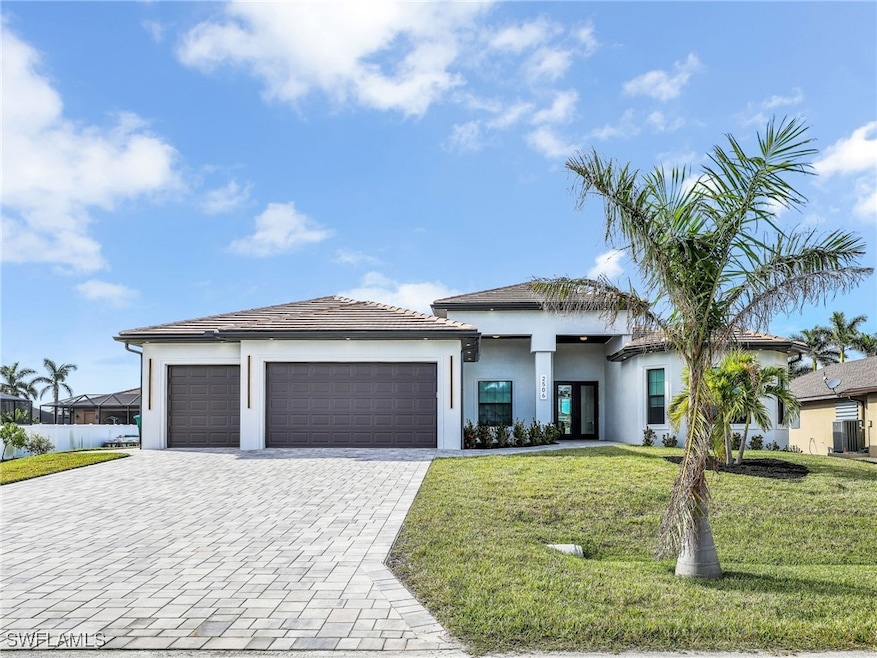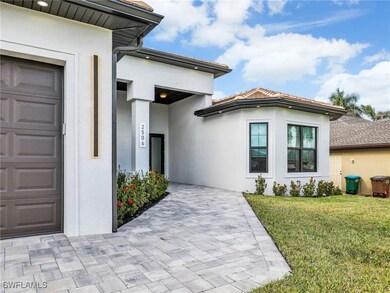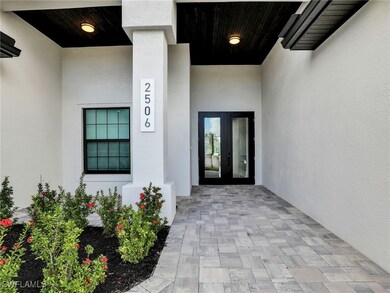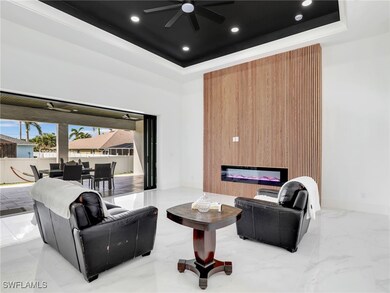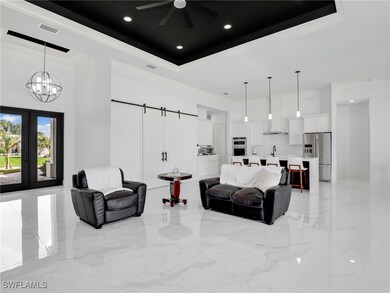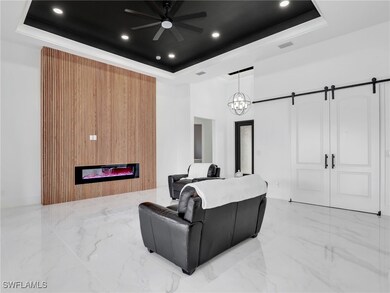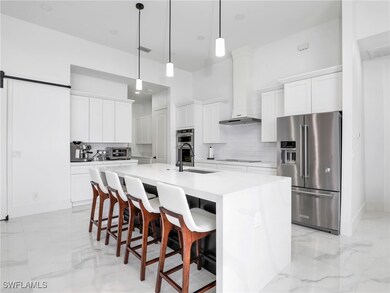2506 SW 24th Ct Cape Coral, FL 33914
Pelican NeighborhoodHighlights
- View of Trees or Woods
- Maid or Guest Quarters
- Double Self-Cleaning Oven
- Cape Elementary School Rated A-
- Outdoor Fireplace
- Porch
About This Home
Annual Rental – Available Now! This exquisite new construction home sits on a spacious triple lot and offers over 4,200 total square feet, including 2,689 square feet of luxurious living space. Featuring 5 generously sized bedrooms, 3 full bathrooms, and a half bath, this home is perfect for families or professionals seeking style and space. The soaring 14-foot ceilings in the main living area create a grand, open feel, complemented by a modern electric fireplace with Bluetooth connectivity that extends to the lanai. The gourmet kitchen is equipped with a stunning waterfall island, top-of-the-line KitchenAid stainless steel appliances, and abundant cabinetry. The laundry room features a folding station and extra storage. The spa-inspired master bathroom boasts a soaking tub, four showerheads, and a private outdoor shower. Additional upgrades include PGT impact windows, an insulated garage door, a powerful 5-ton AC system, and exterior LED lighting. Ideally located in central Cape Coral—just 3 minutes from shops, restaurants, and daily amenities.
Listing Agent
Ivna Melo
Premiere Plus Realty Company License #249531032 Listed on: 08/06/2025

Co-Listing Agent
Daniel Ferreira
Premiere Plus Realty Company License #249531878
Home Details
Home Type
- Single Family
Est. Annual Taxes
- $3,440
Year Built
- Built in 2024
Lot Details
- 0.34 Acre Lot
- North Facing Home
Parking
- 3 Car Attached Garage
- Handicap Parking
- Garage Door Opener
- Driveway
Home Design
- Courtyard Style Home
Interior Spaces
- 2,689 Sq Ft Home
- 1-Story Property
- Custom Mirrors
- Built-In Features
- Ceiling Fan
- Fireplace
- French Doors
- Family Room
- Tile Flooring
- Views of Woods
- Fire and Smoke Detector
Kitchen
- Double Self-Cleaning Oven
- Electric Cooktop
- Microwave
- Freezer
- Dishwasher
- Wine Cooler
- Disposal
Bedrooms and Bathrooms
- 5 Bedrooms
- Closet Cabinetry
- Walk-In Closet
- Maid or Guest Quarters
- Soaking Tub
Laundry
- Laundry Room
- Dryer
- Washer
Accessible Home Design
- Wheelchair Access
- Handicap Accessible
Outdoor Features
- Outdoor Shower
- Open Patio
- Outdoor Fireplace
- Porch
Utilities
- Central Heating and Cooling System
- Well
- Water Purifier
- Septic Tank
- Cable TV Available
Listing and Financial Details
- Security Deposit $3,750
- Tenant pays for electricity, grounds care, internet, pest control, pet deposit
- The owner pays for management, taxes
- Long Term Lease
- Legal Lot and Block 28 / 5981
- Assessor Parcel Number 32-44-23-C2-05981.0280
Community Details
Overview
- Cape Coral Subdivision
Pet Policy
- Call for details about the types of pets allowed
Map
Source: Florida Gulf Coast Multiple Listing Service
MLS Number: 225066063
APN: 32-44-23-C2-05981.0280
- 2448 Miracle Pkwy Unit 93
- 2502 Miracle Pkwy
- 2526 SW 25th Ave
- 2509 Surfside Blvd
- 2510 Miracle Pkwy
- 2520 SW 25th St
- 2590 Surfside Blvd
- 2527 SW 25th Terrace
- 2541 Surfside Blvd
- 2519 SW 24th Ave
- 2533 SW 26th Ave
- 2602 SW 25th St Unit 29
- 2605 SW 25th Terrace
- 2580 SW 26th Terrace
- 2601 SW 24th Ave
- 2335 SW 27th St
- 2579 Surfside Blvd
- 2611 SW 23rd Place
- 2532 SW 26th Place
- 2664 Somerville Loop Unit 903
- 2532 SW 26th Place
- 2322 SW 27th St
- 2309 SW 27th St
- 2829 SW 25th Place
- 2620 Somerville Loop Unit 2004
- 2637 SW 27th St
- 2211 Surfside Blvd
- 2301 SW 23rd St
- 2200 Oasis Palm Cir
- 2628 Somerville Loop Unit 1803
- 2537 SW 29th Terrace
- 2535 SW 28th Place
- 2454 Blackburn Cir
- 2201 Cape Heather Cir
- 2865 SW 25th Ave
- 2544 SW 28th Place
- 2861 SW 23rd Place
- 1923 SW 26th St
- 2054 Willow Branch Dr
- 2616 SW 29th Ave
