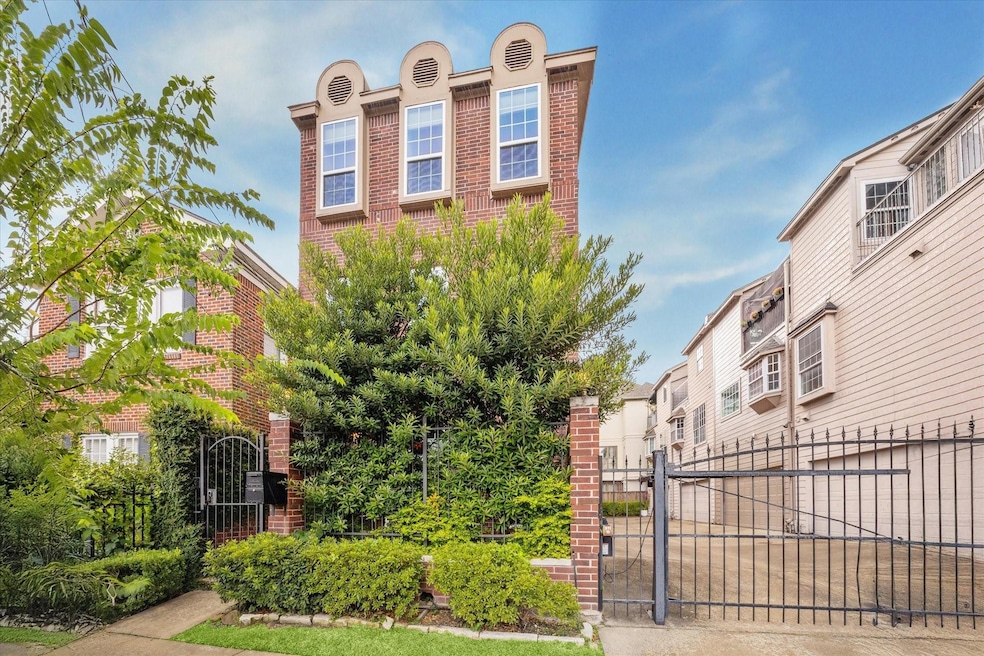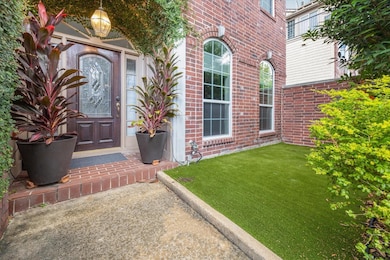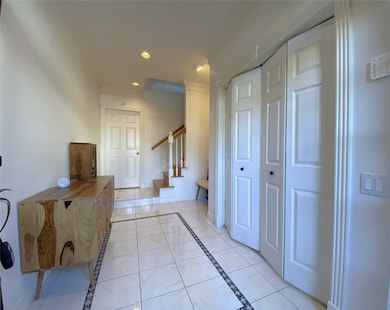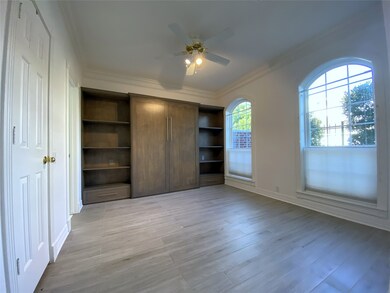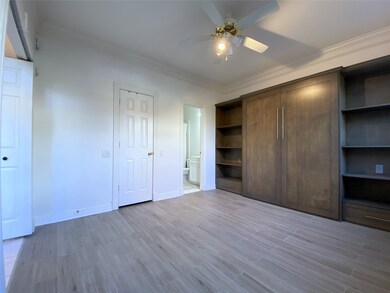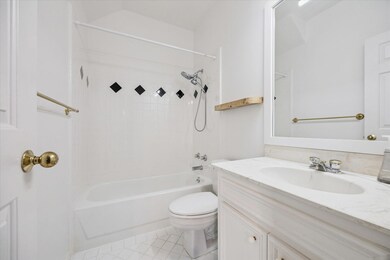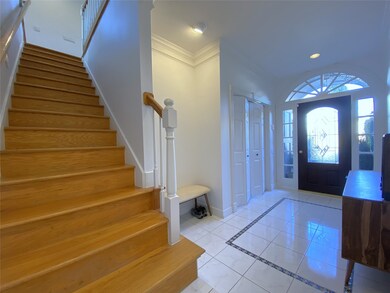2506 Van Buren St Houston, TX 77006
Montrose NeighborhoodHighlights
- Views to the North
- Deck
- Wood Flooring
- Wharton Dual Language Academy Rated A-
- Traditional Architecture
- 3-minute walk to Lamar Park
About This Home
This tastefully updated brick townhome is in the heart of Montrose and within blocks of great restaurants, coffee shops and popular nightlife spots. The beautiful chef’s kitchen offers gas cooking, a breakfast bar & a pantry/laundry room. With a high ceiling, the third-floor primary bedroom is very spacious, and the adjoining primary bath features an extended, double sink vanity, soaking tub, glass framed shower, built-in storage & a wonderful walk-in closet. Also on the third floor is a flex room, perfect for a home office or nursery. Other features of the home include wood flooring, gas fireplace, recessed lighting, sunken living room, and double paned windows, with top-up, bottom-down blinds, to bring in lots of natural light. Outdoor space includes a first floor, turfed patio, and a third-floor galley-style patio. Be sure to include this outstanding home on your must-see list!
Listing Agent
Martha Turner Sotheby's International Realty License #0490799 Listed on: 11/11/2025

Townhouse Details
Home Type
- Townhome
Est. Annual Taxes
- $5,431
Year Built
- Built in 1993
Lot Details
- 1,634 Sq Ft Lot
- East Facing Home
- Fenced Yard
Parking
- 2 Car Attached Garage
- Garage Door Opener
Home Design
- Traditional Architecture
Interior Spaces
- 1,936 Sq Ft Home
- 3-Story Property
- Crown Molding
- High Ceiling
- Ceiling Fan
- Gas Log Fireplace
- Window Treatments
- Family Room Off Kitchen
- Combination Kitchen and Dining Room
- Home Office
- Utility Room
- Views to the North
- Security Gate
Kitchen
- Breakfast Bar
- Walk-In Pantry
- Convection Oven
- Gas Oven
- Electric Range
- Microwave
- Dishwasher
- Quartz Countertops
- Disposal
- Pot Filler
Flooring
- Wood
- Tile
Bedrooms and Bathrooms
- 2 Bedrooms
- En-Suite Primary Bedroom
- Double Vanity
- Single Vanity
- Soaking Tub
- Bathtub with Shower
- Separate Shower
Laundry
- Dryer
- Washer
Eco-Friendly Details
- Energy-Efficient Windows with Low Emissivity
- Energy-Efficient Thermostat
Outdoor Features
- Balcony
- Deck
- Patio
Schools
- William Wharton K-8 Dual Language Academy Elementary School
- Gregory-Lincoln Middle School
- Lamar High School
Utilities
- Central Heating and Cooling System
- Heating System Uses Gas
- Programmable Thermostat
- No Utilities
- Cable TV Available
Listing and Financial Details
- Property Available on 11/11/25
- Long Term Lease
Community Details
Overview
- Hyde Park Subdivision
Pet Policy
- Call for details about the types of pets allowed
- Pet Deposit Required
Map
Source: Houston Association of REALTORS®
MLS Number: 62738885
APN: 0180070000025
- 1316 Hyde Park Blvd
- 2407 Waugh Dr
- 2410 Waugh Dr Unit 4C
- 2410 Waugh Dr Unit 3
- 1324 Fairview St
- 1406 Fairview Ave
- 2507 Montrose Blvd Unit 11
- 2507 Montrose Blvd Unit 12
- 2507 Montrose Blvd Unit 51
- 2507 Montrose Blvd Unit 50
- 2403 Commonwealth St
- 2516 Commonwealth St Unit 102
- 1004 Missouri St
- 2518 Grant St
- 1118 Jackson Blvd
- 1406 Maryland St
- 1515 Hyde Park Blvd Unit 1
- 1004 California St Unit 203
- 1204 W Drew St
- 1116 W Drew St
- 2501 Yoakum Blvd Unit 13
- 2501 Yoakum Blvd Unit 6
- 1405 Hyde Park Blvd Unit 3
- 2515 Yoakum Blvd Unit 7
- 2515 Yoakum Blvd Unit 12
- 2515 Yoakum Blvd Unit 8
- 2613 Waugh Dr
- 2417 Commonwealth St
- 2507 Montrose Blvd Unit 24
- 2507 Montrose Blvd Unit 45
- 2507 Montrose Blvd Unit ID1316395P
- 1501 Hyde Park Blvd Unit 32
- 1218 Jackson Blvd
- 2301 Commonwealth St
- 1515 Hyde Park Blvd Unit 2
- 1515 Hyde Park Blvd Unit 26
- 1507 California St
- 1504-1528 California St
- 1411 Indiana St Unit 2
- 1307 Welch St Unit 2
