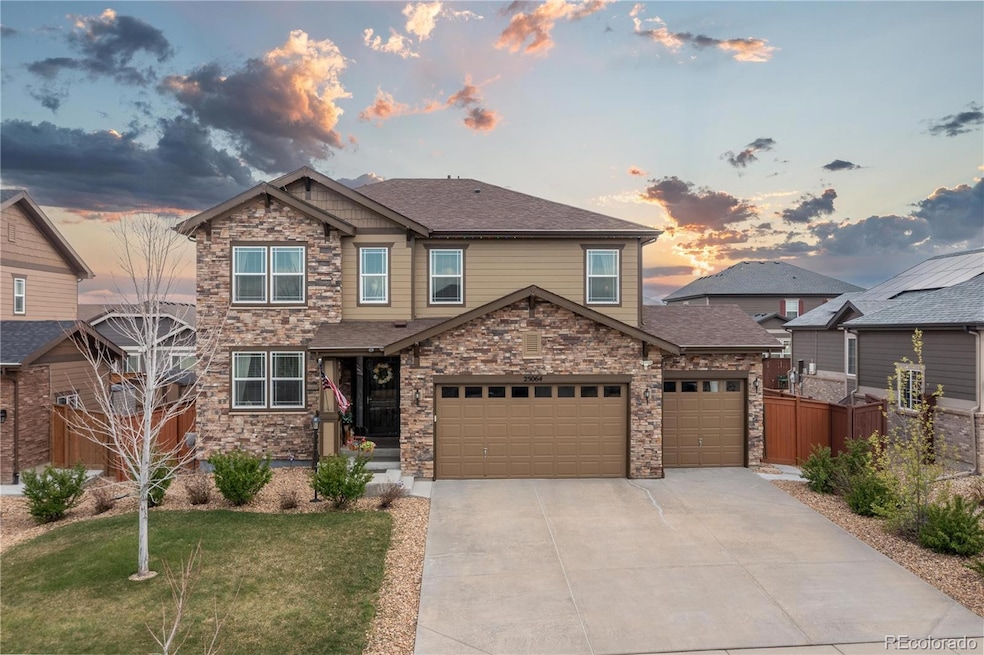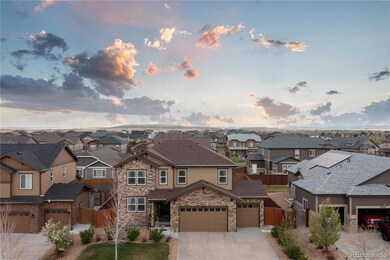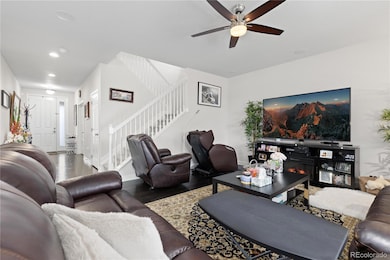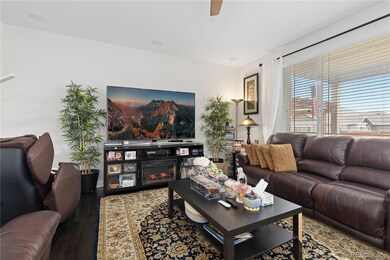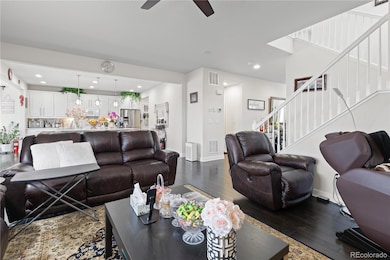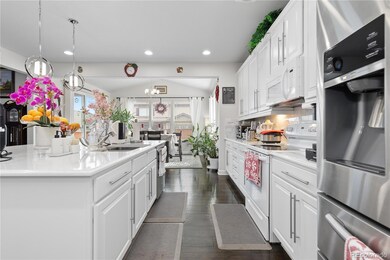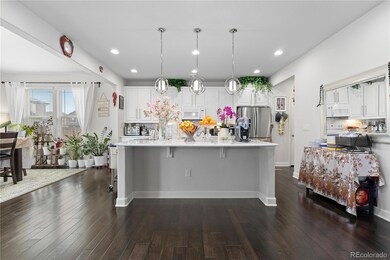25064 E Archer Place Aurora, CO 80018
Estimated payment $5,174/month
Highlights
- Spa
- Open Floorplan
- Wood Flooring
- Sauna
- Clubhouse
- Loft
About This Home
Gorgeous 5 bedroom, 3.5 bath Richmond American Home with a rare finished basement in Desirable Traditions community! This stunning property features fresh new paint just weeks ago and a newly installed Malarkey's Legacy, Class 4 shingles. This is the most durable and resistant to damage for hail. Tucked away in the highly sought-after Traditions community, this stunning residence perfectly blends elegance, functionality, and comfort. Situated on a generously sized lot in a quiet neighborhood, this home offers serenity while still being just minutes from top-rated schools, shops, dining, and everyday conveniences. As you arrive, you're greeted by professionally designed landscaping, a charming path walkway, pergola, and Jellyfish lighting—aesthetic by day and functional by night, doubling as stylish security lighting. Inside, the home boasts a spacious and light-filled layout featuring a large eat-in kitchen island, perfect for entertaining or family gatherings. The home office or study, adorned with elegant French doors, is ideal for remote work or quiet reading. The main level also includes a welcoming powder room and living spaces that overflow with natural light. Upstairs, a large loft area provides additional versatile living space, while the luxurious primary suite features a 5-piece en-suite bath and a walk-in closet—your private retreat. The finished basement offers a bedroom and bath, perfect for guests or extended family, along with ample space for recreation or hobbies. Step outside to a fully fenced yard, complete with a hot tub, sauna, and shed, creating the ultimate outdoor oasis. Additional highlights include a 3-car garage, full basement, and thoughtful touches throughout that enhance both beauty and convenience. This is more than just a house—it's a lifestyle. Don’t miss the opportunity to call this beautiful property in Traditions your new home.
Listing Agent
Tara Maynard
Redfin Corporation Brokerage Email: Tara.maynard@redfin.com,720-212-7658 License #100093625 Listed on: 04/24/2025

Home Details
Home Type
- Single Family
Est. Annual Taxes
- $5,430
Year Built
- Built in 2017
Lot Details
- 7,370 Sq Ft Lot
- Open Space
- Property is Fully Fenced
- Level Lot
- Front and Back Yard Sprinklers
- Private Yard
- Garden
HOA Fees
- $100 Monthly HOA Fees
Parking
- 3 Car Attached Garage
- Parking Storage or Cabinetry
- Insulated Garage
- Lighted Parking
- Dry Walled Garage
Home Design
- Frame Construction
- Composition Roof
- Cement Siding
- Vinyl Siding
- Concrete Block And Stucco Construction
- Radon Mitigation System
Interior Spaces
- 2-Story Property
- Open Floorplan
- Sound System
- Smart Ceiling Fan
- Ceiling Fan
- Window Treatments
- Smart Doorbell
- Family Room
- Living Room
- Dining Room
- Home Office
- Loft
- Sauna
Kitchen
- Eat-In Kitchen
- Self-Cleaning Oven
- Down Draft Cooktop
- Microwave
- Dishwasher
- Kitchen Island
- Granite Countertops
- Disposal
Flooring
- Wood
- Carpet
- Tile
Bedrooms and Bathrooms
- 5 Bedrooms
- Walk-In Closet
Laundry
- Laundry Room
- Dryer
Finished Basement
- Basement Fills Entire Space Under The House
- Sump Pump
- 1 Bedroom in Basement
Home Security
- Home Security System
- Radon Detector
- Carbon Monoxide Detectors
- Fire and Smoke Detector
Outdoor Features
- Spa
- Covered Patio or Porch
- Fire Pit
- Exterior Lighting
- Outdoor Gas Grill
- Rain Gutters
Schools
- Vista Peak Elementary And Middle School
- Vista Peak High School
Utilities
- Forced Air Heating and Cooling System
- Floor Furnace
- Heating System Uses Natural Gas
- Heat Pump System
- 220 Volts
- Natural Gas Connected
- Electric Water Heater
- Water Purifier
- High Speed Internet
- Phone Available
- Cable TV Available
Listing and Financial Details
- Exclusions: Sellers' personal property.
- Assessor Parcel Number 034741992
Community Details
Overview
- Association fees include trash
- Traditions Association, Phone Number (303) 980-0700
- Built by Richmond American Homes
- Traditions Subdivision
Amenities
- Clubhouse
Recreation
- Community Pool
- Park
Map
Home Values in the Area
Average Home Value in this Area
Tax History
| Year | Tax Paid | Tax Assessment Tax Assessment Total Assessment is a certain percentage of the fair market value that is determined by local assessors to be the total taxable value of land and additions on the property. | Land | Improvement |
|---|---|---|---|---|
| 2024 | $5,300 | $45,091 | -- | -- |
| 2023 | $5,300 | $45,091 | $0 | $0 |
| 2022 | $4,972 | $37,412 | $0 | $0 |
| 2021 | $5,128 | $37,412 | $0 | $0 |
| 2020 | $5,164 | $37,803 | $0 | $0 |
| 2019 | $5,143 | $37,803 | $0 | $0 |
| 2018 | $4,786 | $32,674 | $0 | $0 |
| 2017 | $1,039 | $7,596 | $0 | $0 |
| 2016 | $263 | $1,940 | $0 | $0 |
| 2015 | $277 | $1,940 | $0 | $0 |
| 2014 | $292 | $1,997 | $0 | $0 |
| 2013 | -- | $2,770 | $0 | $0 |
Property History
| Date | Event | Price | Change | Sq Ft Price |
|---|---|---|---|---|
| 04/24/2025 04/24/25 | For Sale | $875,000 | -- | $242 / Sq Ft |
Purchase History
| Date | Type | Sale Price | Title Company |
|---|---|---|---|
| Special Warranty Deed | $493,700 | None Available |
Mortgage History
| Date | Status | Loan Amount | Loan Type |
|---|---|---|---|
| Open | $370,252 | VA |
Source: REcolorado®
MLS Number: 8220645
APN: 1977-08-3-11-005
- 2172 S Irvington St
- 2162 S Irvington St
- 2152 S Irvington St
- 2141 S Irvington St
- 2142 S Irvington St
- 2144 S Ider Way
- 2165 S Ider Way
- 2184 S Ider Way
- 121 S Jackson Gap Way
- 17 N Ider St
- 18 N Irvington St
- 207 S Irvington St
- 25120 E Maple Place
- 25526 E Maple Ave
- 24790 E Alameda Ave
- 273 S Kewaunee Way
- 25586 E Maple Ave
- 259 S Kellerman St
- 239 N Irvington St
- 25605 E Maple Place
- 25062 E Cedar Place
- 124 N Flat Rock St
- 23494 E 2nd Place
- 23566 E 2nd Place
- 23524 E 2nd Place
- 25023 E 5th Ave
- 27932 E 7th Place
- 23666 E 2nd Place
- 23596 E 2nd Place
- 23586 E 2nd Place
- 23691 E 2nd Place
- 434 N Old Hammer St
- 23622 E 3rd Place
- 23582 E 3rd Place
- 23502 E 3rd Place
- 23573 E 3rd Place
- 23583 E 3rd Place
- 23593 E 3rd Place
- 23614 E 5th Place
- 320 N Addison Way
