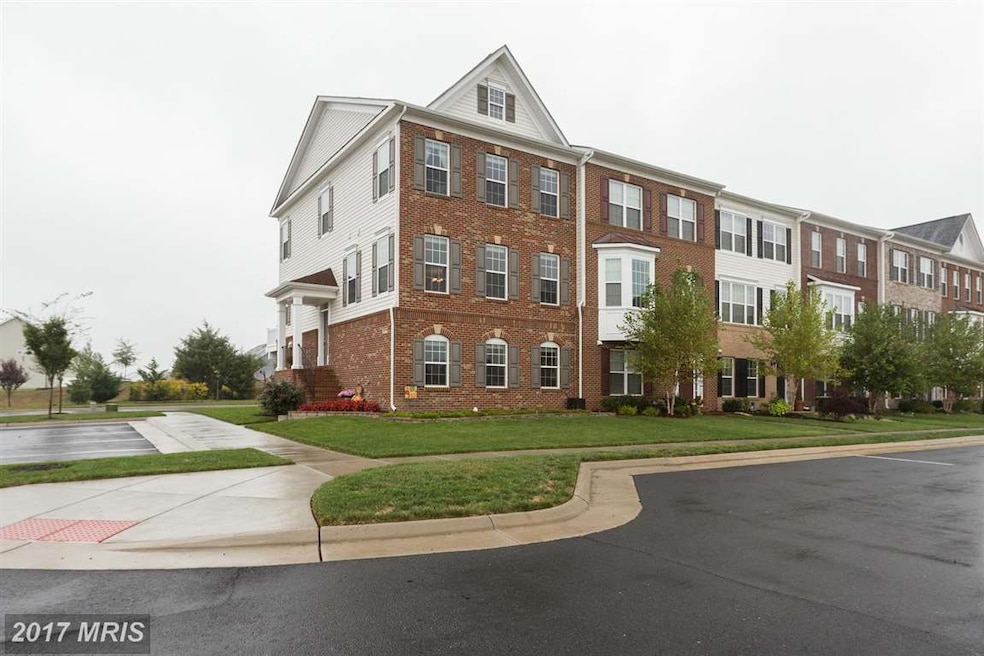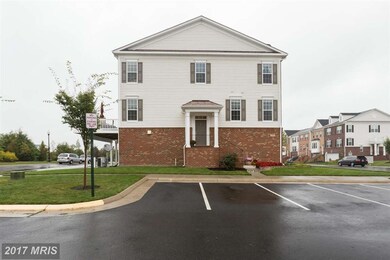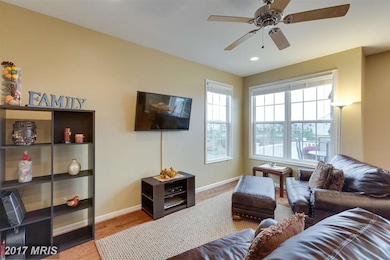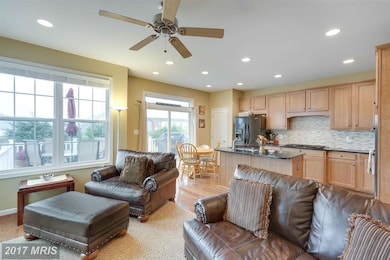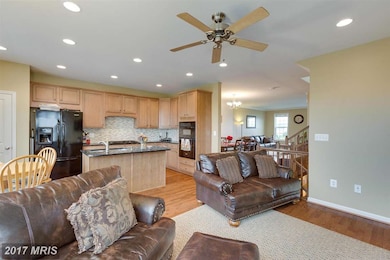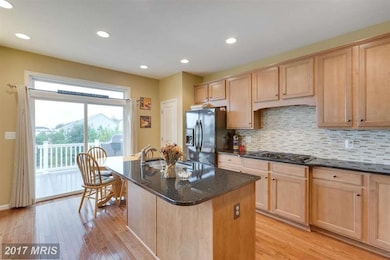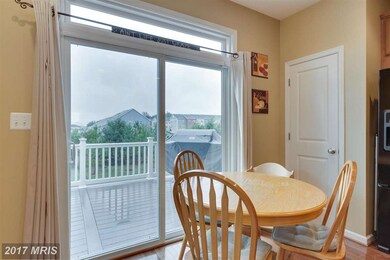
Highlights
- Open Floorplan
- Colonial Architecture
- Game Room
- Goshen Post Elementary Rated A
- Wood Flooring
- 1-minute walk to Strathshire Dog Park
About This Home
As of August 2025Stunning end unit brick frontTH w/2-car garage! 2400 sqft total! Hrdwds through main lvl. Eat-in gourmet kitchen w/granite counters, wall oven, blt-in micro, gas cooktop! Trex deck! Master ste w/tray ceilings, WIC, double vanity, ceramic tile shower & floors. Hall bath w/tile floors & shower! Full windows and Gas FP in LL. Community Amenities incl: pools, tot lots, dog run, tennis courts & trails!
Last Agent to Sell the Property
Tiffany Ford
Coldwell Banker Realty Listed on: 10/07/2015

Townhouse Details
Home Type
- Townhome
Est. Annual Taxes
- $4,354
Year Built
- Built in 2011
Lot Details
- 2,614 Sq Ft Lot
- 1 Common Wall
- Property is in very good condition
HOA Fees
- $95 Monthly HOA Fees
Parking
- 2 Car Attached Garage
- Garage Door Opener
Home Design
- Colonial Architecture
- Asphalt Roof
- Brick Front
Interior Spaces
- Property has 3 Levels
- Open Floorplan
- Chair Railings
- Crown Molding
- Fireplace Mantel
- Entrance Foyer
- Family Room Off Kitchen
- Living Room
- Dining Room
- Game Room
- Wood Flooring
Kitchen
- Breakfast Room
- Built-In Oven
- Down Draft Cooktop
- Microwave
- Ice Maker
- Dishwasher
- Kitchen Island
- Disposal
Bedrooms and Bathrooms
- 3 Bedrooms
- En-Suite Primary Bedroom
- En-Suite Bathroom
- 4 Bathrooms
Laundry
- Laundry Room
- Dryer
- Washer
Finished Basement
- Walk-Out Basement
- Connecting Stairway
- Rear Basement Entry
- Natural lighting in basement
Home Security
Utilities
- Humidifier
- Forced Air Heating and Cooling System
- Vented Exhaust Fan
- Natural Gas Water Heater
Listing and Financial Details
- Tax Lot 123
- Assessor Parcel Number 248296075000
Community Details
Overview
- Built by WINCHESTER HOMES
- Stratshire Crossing Subdivision, Granville Floorplan
Recreation
- Tennis Courts
- Community Basketball Court
- Community Playground
- Community Pool
- Jogging Path
Additional Features
- Common Area
- Fire and Smoke Detector
Ownership History
Purchase Details
Home Financials for this Owner
Home Financials are based on the most recent Mortgage that was taken out on this home.Purchase Details
Home Financials for this Owner
Home Financials are based on the most recent Mortgage that was taken out on this home.Purchase Details
Home Financials for this Owner
Home Financials are based on the most recent Mortgage that was taken out on this home.Purchase Details
Home Financials for this Owner
Home Financials are based on the most recent Mortgage that was taken out on this home.Similar Homes in the area
Home Values in the Area
Average Home Value in this Area
Purchase History
| Date | Type | Sale Price | Title Company |
|---|---|---|---|
| Interfamily Deed Transfer | -- | None Available | |
| Warranty Deed | $440,000 | Highland Title & Escrow | |
| Warranty Deed | $415,000 | Mbh Settlement Group Lc | |
| Special Warranty Deed | $356,700 | -- |
Mortgage History
| Date | Status | Loan Amount | Loan Type |
|---|---|---|---|
| Open | $422,000 | Stand Alone Refi Refinance Of Original Loan | |
| Closed | $418,000 | New Conventional | |
| Previous Owner | $412,000 | VA | |
| Previous Owner | $338,865 | New Conventional |
Property History
| Date | Event | Price | Change | Sq Ft Price |
|---|---|---|---|---|
| 08/11/2025 08/11/25 | Sold | $695,000 | -0.7% | $289 / Sq Ft |
| 08/09/2025 08/09/25 | Price Changed | $700,000 | 0.0% | $291 / Sq Ft |
| 07/15/2025 07/15/25 | Pending | -- | -- | -- |
| 07/11/2025 07/11/25 | For Sale | $700,000 | +59.1% | $291 / Sq Ft |
| 02/07/2018 02/07/18 | Sold | $440,000 | 0.0% | $168 / Sq Ft |
| 01/18/2018 01/18/18 | Pending | -- | -- | -- |
| 01/10/2018 01/10/18 | For Sale | $440,000 | 0.0% | $168 / Sq Ft |
| 12/19/2017 12/19/17 | Pending | -- | -- | -- |
| 12/14/2017 12/14/17 | For Sale | $440,000 | 0.0% | $168 / Sq Ft |
| 12/12/2017 12/12/17 | Off Market | $440,000 | -- | -- |
| 12/15/2015 12/15/15 | Sold | $415,000 | -4.6% | $174 / Sq Ft |
| 11/01/2015 11/01/15 | Pending | -- | -- | -- |
| 10/07/2015 10/07/15 | For Sale | $434,900 | -- | $182 / Sq Ft |
Tax History Compared to Growth
Tax History
| Year | Tax Paid | Tax Assessment Tax Assessment Total Assessment is a certain percentage of the fair market value that is determined by local assessors to be the total taxable value of land and additions on the property. | Land | Improvement |
|---|---|---|---|---|
| 2025 | $5,433 | $674,920 | $223,500 | $451,420 |
| 2024 | $5,538 | $640,180 | $203,500 | $436,680 |
| 2023 | $5,199 | $594,120 | $203,500 | $390,620 |
| 2022 | $5,250 | $589,920 | $188,500 | $401,420 |
| 2021 | $4,875 | $497,430 | $168,500 | $328,930 |
| 2020 | $4,710 | $455,040 | $143,500 | $311,540 |
| 2019 | $4,539 | $434,320 | $143,500 | $290,820 |
| 2018 | $4,563 | $420,570 | $128,500 | $292,070 |
| 2017 | $4,630 | $411,570 | $128,500 | $283,070 |
| 2016 | $4,611 | $402,720 | $0 | $0 |
| 2015 | $4,354 | $255,100 | $0 | $255,100 |
| 2014 | $4,380 | $260,740 | $0 | $260,740 |
Agents Affiliated with this Home
-

Seller's Agent in 2025
Peggy Oremland
Samson Properties
(703) 850-9633
58 Total Sales
-

Buyer's Agent in 2025
Sreekanth Challa
Samson Properties
(732) 604-3966
7 in this area
55 Total Sales
-

Seller's Agent in 2018
Howard Swede
LPT Realty, LLC
(571) 436-8519
2 in this area
149 Total Sales
-
T
Seller's Agent in 2015
Tiffany Ford
Coldwell Banker (NRT-Southeast-MidAtlantic)
Map
Source: Bright MLS
MLS Number: 1000654283
APN: 248-29-6075
- 41686 McMonagle Square
- 25067 Great Berkhamsted Dr
- 41706 Deer Grass Terrace
- 25053 Prairie Fire Square
- 41597 Hoffman Dr
- 41537 Ware Ct
- 24953 Coats Square
- 41872 Diabase Square
- 41736 Mcdivitt Terrace
- 25091 Silurian Terrace
- 25173 Hummocky Terrace
- 25038 Woodland Iris Dr
- 41825 Inspiration Terrace
- 41901 Diamondleaf Terrace
- 41900 Diamondleaf Terrace
- 41925 Moreland Mine Terrace
- 41859 Inspiration Terrace
- 24821 Beardgrass Place
- 25388 Peaceful Terrace
- 41566 Bostonian Place
