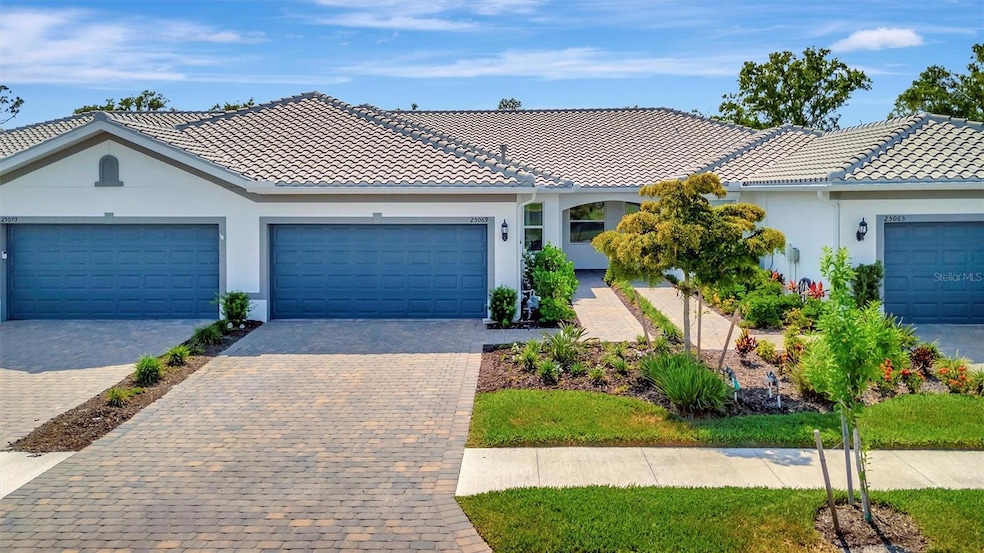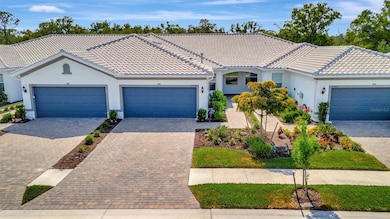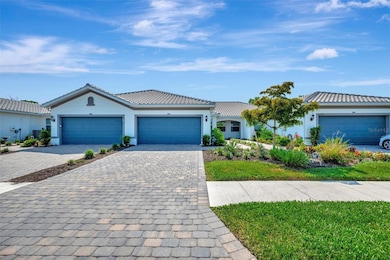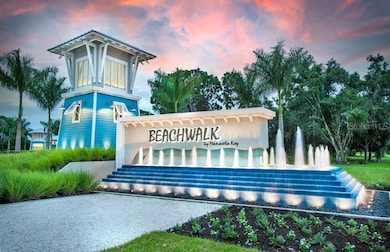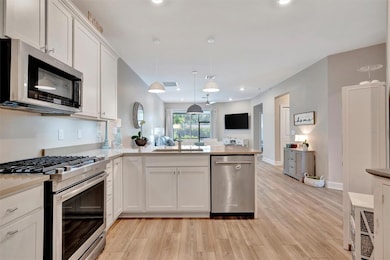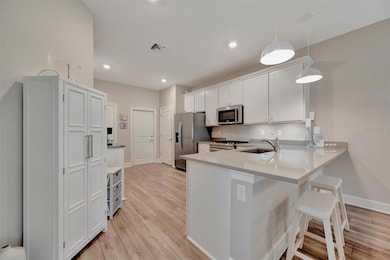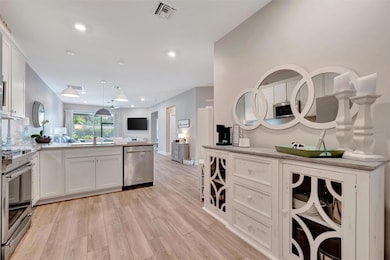
25069 Pearl Lake Cir Englewood, FL 34223
Sarasota National NeighborhoodEstimated payment $2,592/month
Highlights
- Fitness Center
- Tennis Courts
- Gated Community
- Englewood Elementary School Rated A-
- New Construction
- Lake View
About This Home
Welcome to Paradise at Beachwalk by Manasota Key! This stunning Seagrove model villa offers 2 bedrooms, 2 bathrooms, plus a versatile den/flex room with solid doors that can easily serve as a 3rd bedroom—perfect for guests or a home office. With 1,448 sq ft of living space and located on a private cul-de-sac with a front water view, this move-in ready home is ideal for anyone looking to skip the wait of new construction. Step into a Chef’s dream kitchen featuring 42” white shaker cabinets, quartz countertops, a large center island with seating, stainless steel appliances, and GAS cooking—rare in Florida! A separate dining area and a spacious gathering room open to a screened lanai for ideal indoor/outdoor living. Love the sunshine? There’s also an extended paver patio for extra outdoor enjoyment. The owner’s suite is a true retreat with a spa-like bathroom boasting double sinks, a frameless glass walk-in tiled shower, and a huge walk-in closet. The second bedroom is ideal for guests eager to enjoy the Beachwalk lifestyle. Additional highlights include a 2-car garage with upgraded solid surface flooring, ample storage shelving, and room for all your beach gear or bikes. Beachwalk is a luxury, resort-style gated community with NO CDD, low HOA fees, and NOT in a flood zone. A short distance to the resort-style pool with beach entry and lap lanes, on-site Waterline restaurant (opening 2025) and High Tide tiki bar, 21 sports courts (pickleball, tennis, bocce), state of the art fitness center, dog parks, walking trails, and more. There’s even a FULL-TIME activities director organizing daily events to keep you active and social! 2.5 MILES TO THE BEACH, shopping, dining, and all that Southwest Florida has to offer. This home is ready for you to start living the dream!
Listing Agent
CENTURY 21 SCHMIDT REAL ESTATE Brokerage Phone: 941-485-0021 License #3532553 Listed on: 05/08/2025
Home Details
Home Type
- Single Family
Est. Annual Taxes
- $3,798
Year Built
- Built in 2023 | New Construction
Lot Details
- 3,566 Sq Ft Lot
- Northeast Facing Home
- Dog Run
- Level Lot
- Cleared Lot
- Property is zoned SAPD
HOA Fees
- $117 Monthly HOA Fees
Parking
- 2 Car Attached Garage
- Ground Level Parking
- Garage Door Opener
- Driveway
Property Views
- Lake
- Garden
Home Design
- Villa
- Slab Foundation
- Tile Roof
- Block Exterior
- Stucco
Interior Spaces
- 1,448 Sq Ft Home
- Open Floorplan
- High Ceiling
- Ceiling Fan
- ENERGY STAR Qualified Windows
- Shutters
- French Doors
- Sliding Doors
- Family Room Off Kitchen
- Living Room
- Bonus Room
Kitchen
- Eat-In Kitchen
- Walk-In Pantry
- Range
- Microwave
- Dishwasher
- Solid Surface Countertops
- Solid Wood Cabinet
- Disposal
Flooring
- Carpet
- Tile
Bedrooms and Bathrooms
- 2 Bedrooms
- Primary Bedroom on Main
- Walk-In Closet
- 2 Full Bathrooms
Laundry
- Laundry Room
- Dryer
- Washer
Home Security
- Smart Home
- Hurricane or Storm Shutters
Outdoor Features
- Tennis Courts
- Enclosed Patio or Porch
- Exterior Lighting
Schools
- Englewood Elementary School
- Venice Area Middle School
- Venice Senior High School
Utilities
- Central Air
- Heating System Uses Natural Gas
- Thermostat
- Underground Utilities
- Natural Gas Connected
- Cable TV Available
Additional Features
- Wheelchair Access
- Reclaimed Water Irrigation System
Listing and Financial Details
- Visit Down Payment Resource Website
- Legal Lot and Block 19 / 1
- Assessor Parcel Number 0479040028
Community Details
Overview
- Association fees include 24-Hour Guard, common area taxes, pool, escrow reserves fund, ground maintenance, management, recreational facilities, trash
- Jeff Zittel Association, Phone Number (941) 441-8552
- Built by Pulte / DiVosta
- Beachwalk By Manasota Key Phs Subdivision, Seagrove Floorplan
- Beach Walk Community
- Association Owns Recreation Facilities
- The community has rules related to allowable golf cart usage in the community
- Community Lake
- Community features wheelchair access
Amenities
- Restaurant
- Clubhouse
- Community Mailbox
Recreation
- Tennis Courts
- Pickleball Courts
- Recreation Facilities
- Fitness Center
- Community Pool
- Community Spa
- Dog Park
- Trails
Security
- Security Guard
- Card or Code Access
- Gated Community
Map
Home Values in the Area
Average Home Value in this Area
Tax History
| Year | Tax Paid | Tax Assessment Tax Assessment Total Assessment is a certain percentage of the fair market value that is determined by local assessors to be the total taxable value of land and additions on the property. | Land | Improvement |
|---|---|---|---|---|
| 2024 | $912 | $312,800 | $69,700 | $243,100 |
| 2023 | $912 | $71,700 | $71,700 | $0 |
| 2022 | $1,033 | $81,300 | $81,300 | $0 |
| 2021 | $0 | $0 | $0 | $0 |
Property History
| Date | Event | Price | Change | Sq Ft Price |
|---|---|---|---|---|
| 07/16/2025 07/16/25 | Price Changed | $399,000 | -5.0% | $276 / Sq Ft |
| 05/08/2025 05/08/25 | For Sale | $419,900 | -5.5% | $290 / Sq Ft |
| 05/04/2023 05/04/23 | Sold | $444,380 | 0.0% | $307 / Sq Ft |
| 05/04/2023 05/04/23 | For Sale | $444,380 | -- | $307 / Sq Ft |
| 06/28/2022 06/28/22 | Pending | -- | -- | -- |
Purchase History
| Date | Type | Sale Price | Title Company |
|---|---|---|---|
| Warranty Deed | $444,400 | Pgp Title |
Mortgage History
| Date | Status | Loan Amount | Loan Type |
|---|---|---|---|
| Open | $50,000 | New Conventional |
Similar Homes in Englewood, FL
Source: Stellar MLS
MLS Number: N6138769
APN: 0479-04-0028
- 0 E Manasota Beach Rd
- 24978 Pennington Terrace
- Contour Plan at BeachWalk by Manasota Key - Scenic
- Hallmark Plan at BeachWalk by Manasota Key - Scenic
- 26000 Seastone Dr
- Layton Grande Plan at BeachWalk by Manasota Key - Echelon
- Renown Plan at BeachWalk by Manasota Key - Echelon
- Prestige Plan at BeachWalk by Manasota Key - Distinctive
- Palmary Plan at BeachWalk by Manasota Key - Distinctive
- Layton Plan at BeachWalk by Manasota Key - Echelon
- Seagrove Plan at BeachWalk by Manasota Key - Vista
- Mystique Grande Plan at BeachWalk by Manasota Key - Distinctive
- Cascadia Plan at BeachWalk by Manasota Key - Vista
- Prosperity Plan at BeachWalk by Manasota Key - Distinctive
- Reverence Plan at BeachWalk by Manasota Key - Echelon
- Stellar Plan at BeachWalk by Manasota Key - Echelon
- Stardom Plan at BeachWalk by Manasota Key - Echelon
- Mystique Plan at BeachWalk by Manasota Key - Distinctive
- Stellar Grande Plan at BeachWalk by Manasota Key - Echelon
- 1727 E Manasota Beach Rd
- 25089 Pearl Lake Cir
- 2411 Belle Rd
- 9912 Sheltering Spruce St
- 5847 Buchanan Rd
- 9993 Holopaw St
- 9022 Coachman Dr
- 24125 Spartina Dr
- 2111 Forked Creek Dr
- 1441 Overbrook Rd
- 10308 Sun Isle Dr
- 1541 Crest Dr
- 1967 Forked Creek Dr
- 5830 Jefferson Rd
- 5873 Denison Dr
- 1333 Roosevelt Dr
- 25025 Spartina Dr
- 10 Stone Mountain Blvd
- 12625 Radiance Ct Unit 102
- 24028 Canterwood Way
- 533 Circlewood Dr
