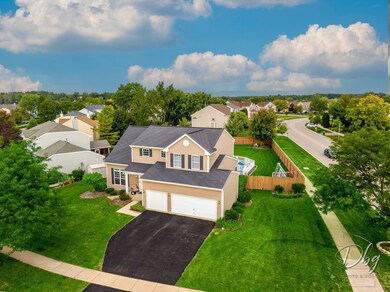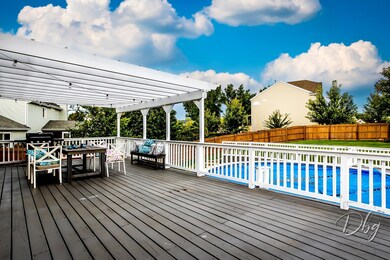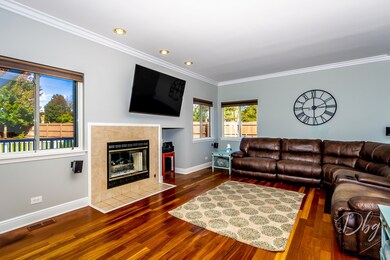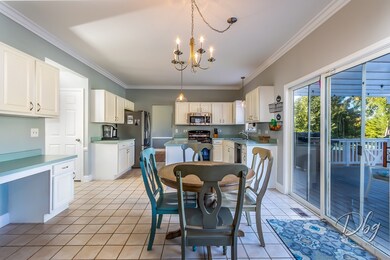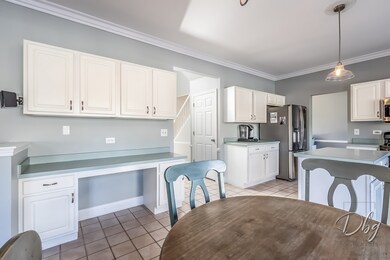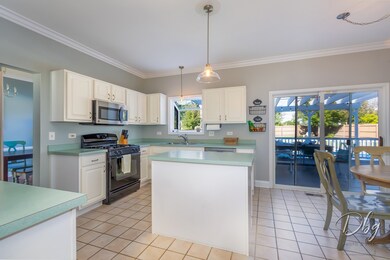
2507 Acorn Dr Unit 10 Round Lake Beach, IL 60073
Highlights
- Above Ground Pool
- Community Lake
- Contemporary Architecture
- Thompson Elementary School Rated A-
- Deck
- Property is near a park
About This Home
As of December 2022Executive Series Home in the area's most sought subdivision, "Country Walk". This Brighton Model in the Heritage Series was built in the final phase of development for Country Walk. It boasts significantly more square footage than other models in the subdivision, premium corner lot, enormous eating and living area, beautiful layout, fireplace, kitchen island and workspace, English Basement, 3 car garage, 2 story foyer, giant rear deck, pergola, and swimming pool, and the list goes on and on. Country Walk boasts several large parks conveniently located through the neighborhood, tennis court, basketball courts, baseball fields, soccer fields, skate parks, ponds and lakes. New Splashpad by the Round Lake Area Park District in 2022. Home is located close to everything; walk to METRA Commuter Rail, Movie Theaters, Shopping, Restaurants, outdoor concert pavilion and Cultural & Civic Center. The home and area that surrounds it is everything you've been looking for at an amazing price. (Floor Plan and Elevations available in "Additional Information".)
Home Details
Home Type
- Single Family
Est. Annual Taxes
- $9,365
Year Built
- Built in 1994
Lot Details
- 0.32 Acre Lot
- Lot Dimensions are 79x158x176x42
- Fenced Yard
- Corner Lot
Parking
- 3 Car Attached Garage
- Garage Transmitter
- Garage Door Opener
- Driveway
- Parking Space is Owned
Home Design
- Contemporary Architecture
- Asphalt Roof
- Vinyl Siding
- Concrete Perimeter Foundation
Interior Spaces
- 2,520 Sq Ft Home
- 2-Story Property
- Vaulted Ceiling
- Skylights
- Gas Log Fireplace
- Family Room with Fireplace
- Living Room
- Formal Dining Room
Kitchen
- Range
- Microwave
- Dishwasher
- Stainless Steel Appliances
Bedrooms and Bathrooms
- 4 Bedrooms
- 4 Potential Bedrooms
Laundry
- Laundry Room
- Laundry on main level
- Dryer
- Washer
Unfinished Basement
- English Basement
- Basement Fills Entire Space Under The House
Outdoor Features
- Above Ground Pool
- Deck
- Porch
Location
- Property is near a park
Schools
- William L Thompson Elementary School
- Peter J Palombi Middle School
- Grayslake North High School
Utilities
- Forced Air Heating and Cooling System
- Heating System Uses Natural Gas
- Lake Michigan Water
Listing and Financial Details
- Homeowner Tax Exemptions
Community Details
Overview
- Country Walk Subdivision, Brighton Floorplan
- Community Lake
Recreation
- Tennis Courts
Ownership History
Purchase Details
Home Financials for this Owner
Home Financials are based on the most recent Mortgage that was taken out on this home.Purchase Details
Home Financials for this Owner
Home Financials are based on the most recent Mortgage that was taken out on this home.Purchase Details
Home Financials for this Owner
Home Financials are based on the most recent Mortgage that was taken out on this home.Purchase Details
Purchase Details
Home Financials for this Owner
Home Financials are based on the most recent Mortgage that was taken out on this home.Purchase Details
Home Financials for this Owner
Home Financials are based on the most recent Mortgage that was taken out on this home.Purchase Details
Purchase Details
Home Financials for this Owner
Home Financials are based on the most recent Mortgage that was taken out on this home.Similar Homes in Round Lake Beach, IL
Home Values in the Area
Average Home Value in this Area
Purchase History
| Date | Type | Sale Price | Title Company |
|---|---|---|---|
| Warranty Deed | $330,000 | Chicago Title | |
| Warranty Deed | $220,000 | Ct | |
| Special Warranty Deed | $160,000 | Attorneys Title Guaranty Fun | |
| Sheriffs Deed | -- | None Available | |
| Warranty Deed | $250,000 | Ticor | |
| Special Warranty Deed | $210,000 | Multiple | |
| Legal Action Court Order | -- | -- | |
| Warranty Deed | $189,000 | Ticor Title Insurance Compan |
Mortgage History
| Date | Status | Loan Amount | Loan Type |
|---|---|---|---|
| Open | $324,022 | FHA | |
| Previous Owner | $245,240 | New Conventional | |
| Previous Owner | $203,822 | FHA | |
| Previous Owner | $205,543 | FHA | |
| Previous Owner | $216,015 | FHA | |
| Previous Owner | $141,000 | New Conventional | |
| Previous Owner | $144,430 | FHA | |
| Previous Owner | $200,000 | Purchase Money Mortgage | |
| Previous Owner | $206,400 | Unknown | |
| Previous Owner | $199,500 | Purchase Money Mortgage | |
| Previous Owner | $169,900 | No Value Available |
Property History
| Date | Event | Price | Change | Sq Ft Price |
|---|---|---|---|---|
| 12/09/2022 12/09/22 | Sold | $330,000 | -1.5% | $131 / Sq Ft |
| 10/09/2022 10/09/22 | Pending | -- | -- | -- |
| 10/07/2022 10/07/22 | Price Changed | $335,000 | -4.3% | $133 / Sq Ft |
| 09/29/2022 09/29/22 | For Sale | $350,000 | +59.1% | $139 / Sq Ft |
| 06/03/2016 06/03/16 | Sold | $220,000 | -2.2% | $87 / Sq Ft |
| 04/25/2016 04/25/16 | Pending | -- | -- | -- |
| 04/04/2016 04/04/16 | For Sale | $225,000 | 0.0% | $89 / Sq Ft |
| 03/21/2016 03/21/16 | Pending | -- | -- | -- |
| 02/22/2016 02/22/16 | For Sale | $225,000 | 0.0% | $89 / Sq Ft |
| 02/15/2016 02/15/16 | Pending | -- | -- | -- |
| 02/10/2016 02/10/16 | For Sale | $225,000 | -- | $89 / Sq Ft |
Tax History Compared to Growth
Tax History
| Year | Tax Paid | Tax Assessment Tax Assessment Total Assessment is a certain percentage of the fair market value that is determined by local assessors to be the total taxable value of land and additions on the property. | Land | Improvement |
|---|---|---|---|---|
| 2024 | $10,609 | $115,307 | $17,708 | $97,599 |
| 2023 | $9,678 | $101,879 | $15,646 | $86,233 |
| 2022 | $9,678 | $89,517 | $11,171 | $78,346 |
| 2021 | $9,365 | $83,155 | $10,377 | $72,778 |
| 2020 | $9,717 | $80,491 | $10,045 | $70,446 |
| 2019 | $9,818 | $77,358 | $9,654 | $67,704 |
| 2018 | $10,180 | $78,330 | $14,218 | $64,112 |
| 2017 | $10,191 | $76,241 | $13,839 | $62,402 |
| 2016 | $9,910 | $73,154 | $13,279 | $59,875 |
| 2015 | $9,735 | $68,323 | $12,402 | $55,921 |
| 2014 | $6,611 | $50,130 | $12,460 | $37,670 |
| 2012 | $6,078 | $50,372 | $12,520 | $37,852 |
Agents Affiliated with this Home
-

Seller's Agent in 2022
Dick Barr
Village Realty
(847) 644-1154
61 in this area
187 Total Sales
-

Buyer's Agent in 2022
Barbara Kuebler-Noote
Compass
(224) 540-3971
28 in this area
329 Total Sales
-
G
Buyer's Agent in 2016
Gabrielle Burja-Varga
Pro-Via Realty Corp.
(773) 968-4551
1 in this area
83 Total Sales
Map
Source: Midwest Real Estate Data (MRED)
MLS Number: 11641588
APN: 06-09-109-012
- 21 E Dahlia Ln
- 375 E Springwood Ct
- 2227 N Quaker Hollow Ln
- 2164 N Cheswick Ct Unit 8
- 2181 N Stonehedge Ct
- 261 E Camden Ln
- 82 E Green Valley Ct
- 768 Fieldstone Dr
- 452 E Castlebar Ct
- 2239 N Aster Place
- 638 E Princeton Ct
- 238 Indian Ridge Ln
- 377 E Camden Ln
- 330 Greenview Ln
- 22271 W Terry Dr S
- 36909 N Richard Ln
- 22315 W Terry Dr N
- 1998 N Karen Ln
- 2325 N Lenox Ct
- 1203 Tulip Tree Ct

