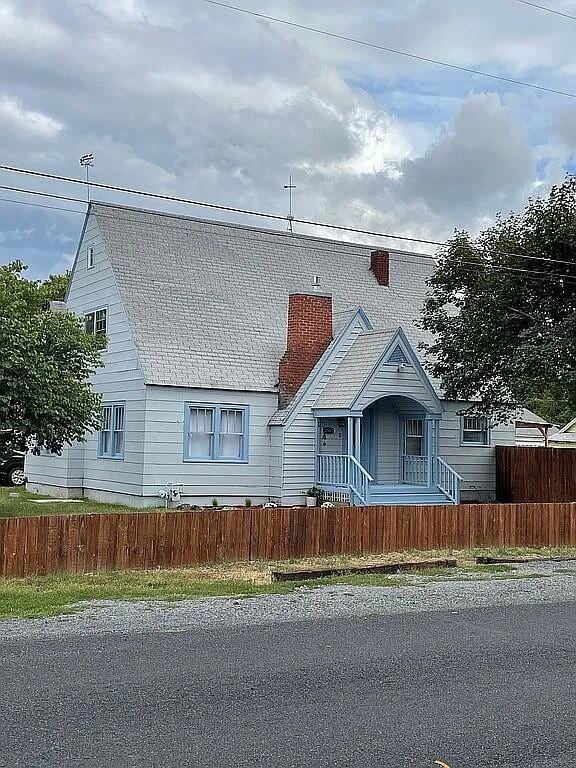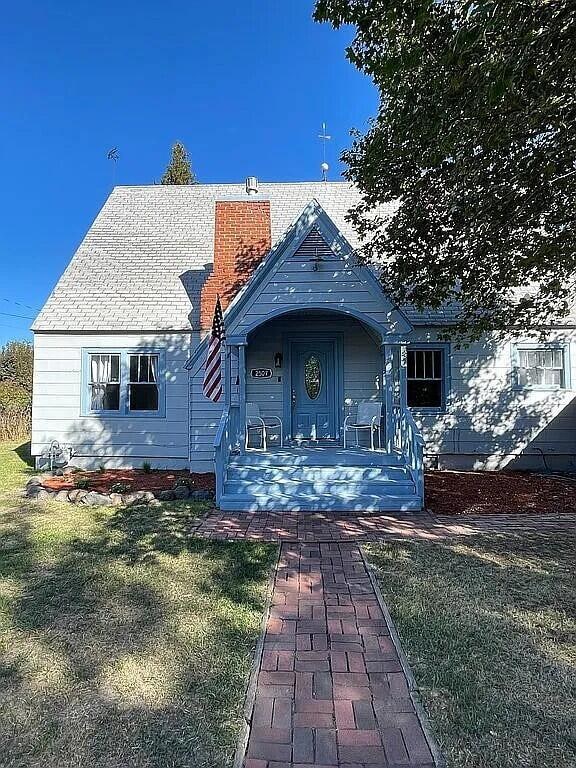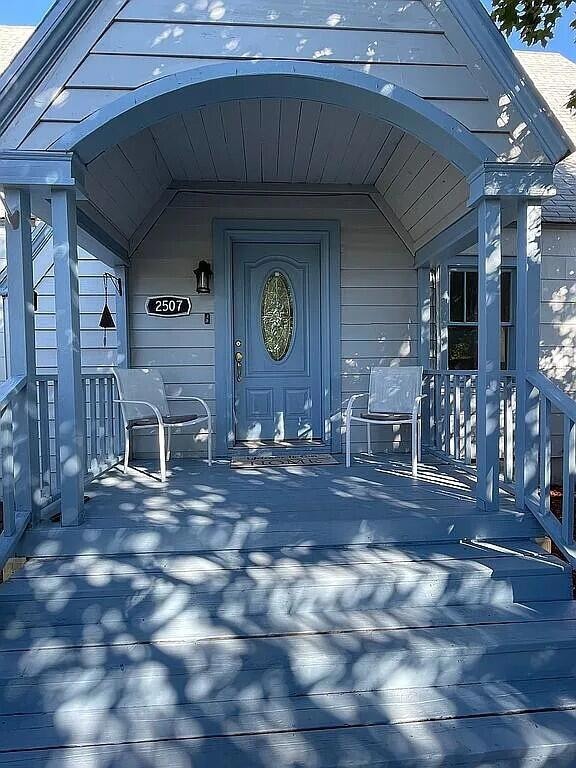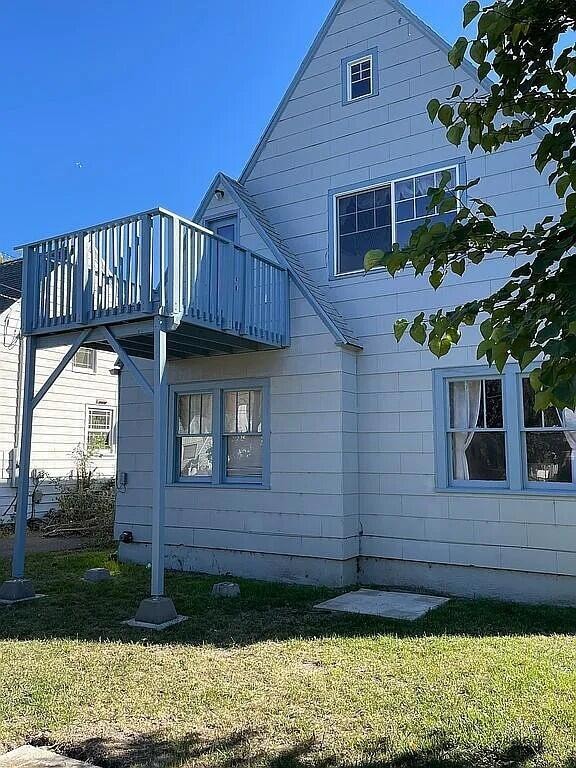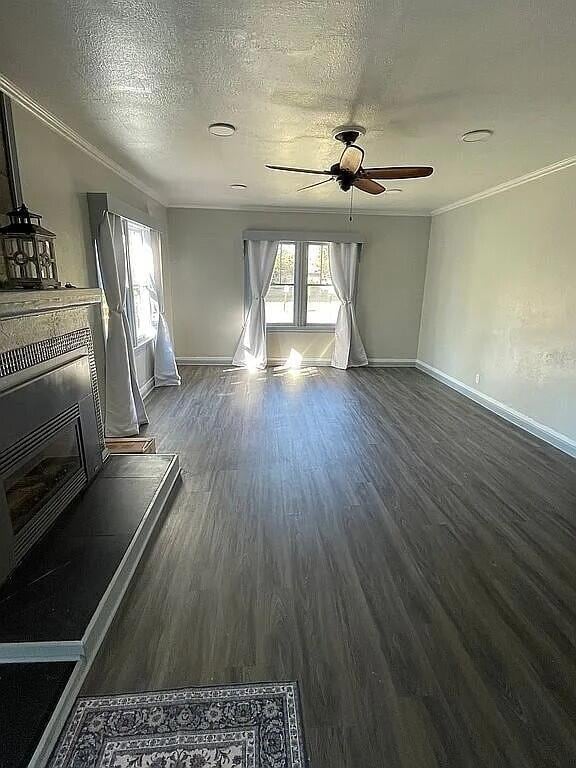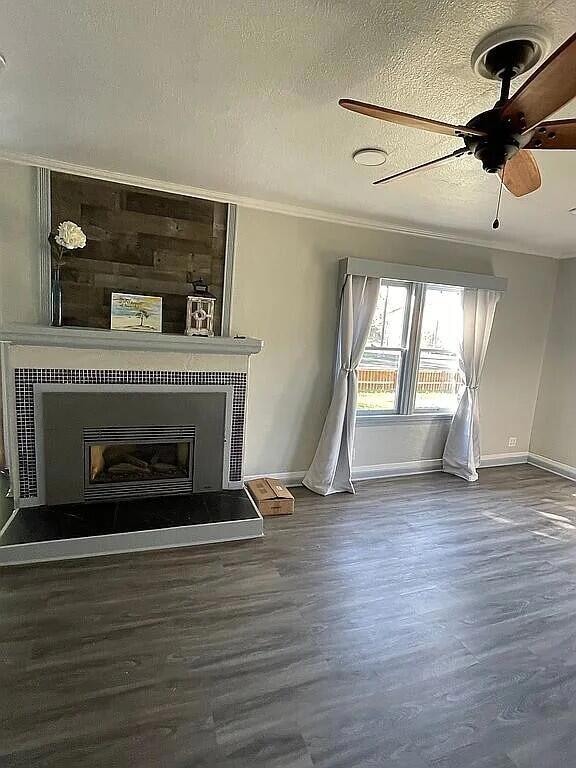2507 Gettle St Klamath Falls, OR 97603
Estimated payment $1,786/month
Highlights
- RV Access or Parking
- Deck
- Vaulted Ceiling
- Ferguson Elementary School Rated 9+
- Territorial View
- Victorian Architecture
About This Home
Beautiful 3 bedroom, 2 bathroom home on a large corner lot. This home is no cookie cutter- with the arched doorways and built ins through out. The living room features a gas fireplace, two large bedrooms and a bath on the main level with formal dining, an office space, and a well lit kitchen. Off the kitchen is a mud/laundry room that leads to the fenced yard. Plus, a large redwood deck with covered pergola, providing great shade for BBQing and relaxing on warm sunny days. Upstairs has a bonus room with huge primary bedroom featuring vaulted ceilings, private balcony, and bath. The basement has a perfect room for those who like to can and prepare with excellent storage! This home is ready for you to make it your own.
Home Details
Home Type
- Single Family
Est. Annual Taxes
- $1,546
Year Built
- Built in 1931
Lot Details
- 6,534 Sq Ft Lot
- Fenced
- Corner Lot
- Level Lot
- Property is zoned RS, RS
Parking
- 1 Car Detached Garage
- Shared Driveway
- On-Street Parking
- RV Access or Parking
Property Views
- Territorial
- Neighborhood
Home Design
- Victorian Architecture
- Frame Construction
- Composition Roof
- Concrete Perimeter Foundation
Interior Spaces
- 2,198 Sq Ft Home
- 3-Story Property
- Built-In Features
- Vaulted Ceiling
- Ceiling Fan
- Gas Fireplace
- Double Pane Windows
- Vinyl Clad Windows
- Wood Frame Window
- Mud Room
- Great Room
- Living Room
- Dining Room
- Bonus Room
- Partial Basement
- Smart Thermostat
- Laundry Room
Kitchen
- Range
- Tile Countertops
Flooring
- Carpet
- Laminate
- Vinyl
Bedrooms and Bathrooms
- 3 Bedrooms
- Linen Closet
- Jack-and-Jill Bathroom
- 2 Full Bathrooms
- Bathtub with Shower
- Bathtub Includes Tile Surround
Outdoor Features
- Deck
- Terrace
- Shed
Schools
- Ferguson Elementary School
- Brixner Junior High
- Mazama High School
Utilities
- Forced Air Heating and Cooling System
- Heating System Uses Natural Gas
- Natural Gas Connected
- Water Heater
- Phone Available
- Cable TV Available
Community Details
- No Home Owners Association
- St. Francis Park Subdivision
Listing and Financial Details
- Legal Lot and Block 17, 18 / 7
- Assessor Parcel Number 518988
Map
Home Values in the Area
Average Home Value in this Area
Tax History
| Year | Tax Paid | Tax Assessment Tax Assessment Total Assessment is a certain percentage of the fair market value that is determined by local assessors to be the total taxable value of land and additions on the property. | Land | Improvement |
|---|---|---|---|---|
| 2024 | $1,546 | $128,050 | -- | -- |
| 2023 | $1,489 | $128,050 | $0 | $0 |
| 2022 | $1,450 | $120,710 | $0 | $0 |
| 2021 | $1,404 | $117,200 | $0 | $0 |
| 2020 | $1,095 | $113,790 | $0 | $0 |
| 2019 | $1,068 | $110,480 | $0 | $0 |
| 2018 | $1,061 | $107,270 | $0 | $0 |
| 2017 | $1,257 | $104,150 | $0 | $0 |
| 2016 | $1,224 | $101,120 | $0 | $0 |
| 2015 | $1,191 | $98,180 | $0 | $0 |
| 2014 | $1,139 | $95,330 | $0 | $0 |
| 2013 | -- | $92,560 | $0 | $0 |
Property History
| Date | Event | Price | List to Sale | Price per Sq Ft |
|---|---|---|---|---|
| 11/11/2025 11/11/25 | Price Changed | $315,000 | -4.5% | $143 / Sq Ft |
| 10/21/2025 10/21/25 | For Sale | $330,000 | -- | $150 / Sq Ft |
Purchase History
| Date | Type | Sale Price | Title Company |
|---|---|---|---|
| Quit Claim Deed | $8,644 | None Listed On Document | |
| Quit Claim Deed | $8,644 | None Listed On Document | |
| Contract Of Sale | $15,900 | None Listed On Document | |
| Contract Of Sale | $159,000 | None Available | |
| Contract Of Sale | $159,000 | None Available |
Mortgage History
| Date | Status | Loan Amount | Loan Type |
|---|---|---|---|
| Previous Owner | $149,000 | Land Contract Argmt. Of Sale | |
| Previous Owner | $149,000 | Land Contract Argmt. Of Sale | |
| Closed | $0 | Land Contract Argmt. Of Sale |
Source: Oregon Datashare
MLS Number: 220210951
APN: R518988
- 2544 Hope St
- 4440 Peck Dr
- 4522 Peck Dr
- 2315 Hope St
- 2732 Summers Ln
- 4741 S 6th St Unit 8
- 4741 S 6th St Unit 26
- 2080 Etna St
- 2760 Derby St
- 4199 Hilyard Ave
- 2934 Summers Ln Unit 26
- 3125 Summers Ln
- 3732 S 6th St
- 5122 Bryant Ave
- 4882 Harlan Dr
- 1827 Summers Ln
- 1815 Derby St
- 3219 Homedale Rd
- 3540 Montevilla Dr
- 4429 Shasta Way

