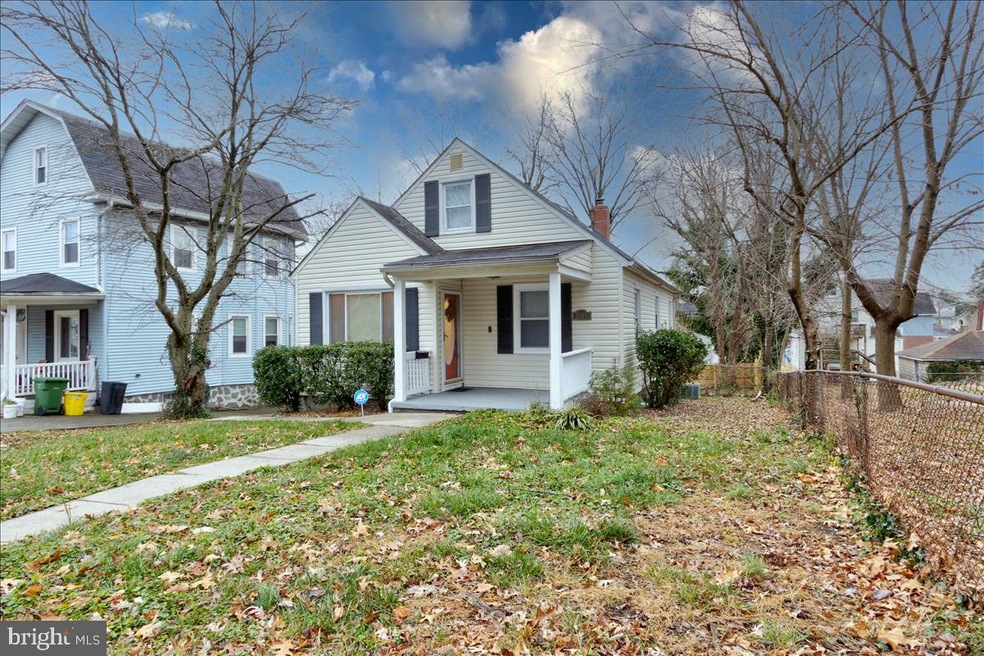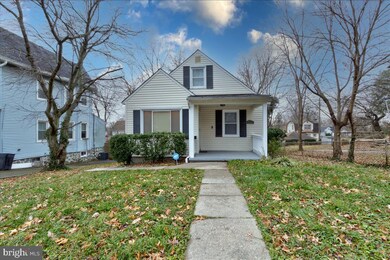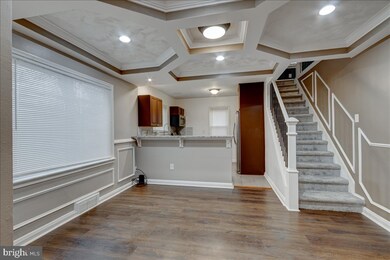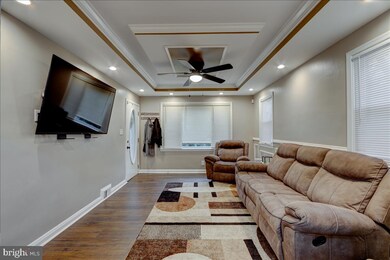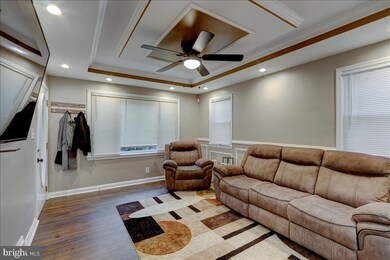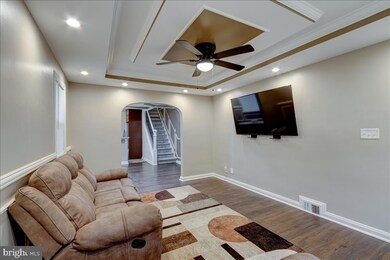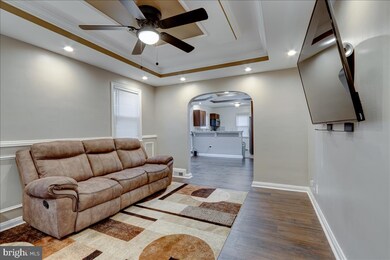
2507 Hermosa Ave Baltimore, MD 21214
Lauraville NeighborhoodHighlights
- On Golf Course
- Deck
- Space For Rooms
- Cape Cod Architecture
- Wood Flooring
- Main Floor Bedroom
About This Home
As of February 2022Don't miss out on this Jewel in the Lauraville area.!!Owner is moving out of state and needs to relocate FAST!! Stainless steel appliances, all new paint through out the house, Private parking pad, up-to-date washer & dryer. Finished basement possible fourth bedroom. The home also includes exquisite kitchen & dining room lighting, perfect for creating an atmosphere when entertaining. You've been searching for this lovable place to settle... & here it is! Come get acquainted with your new home! Owner is offering Home Warranty. Cat in home and owner occupied. Owner prefers Mon-Friday showings from 8:00am-6:00pm est ,Saturday 11:00am-6:00pm est. and Sunday 10:00am-5:00pm est.
Last Agent to Sell the Property
Weichert, Realtors - Integrity Home Team License #5005997 Listed on: 11/20/2021

Home Details
Home Type
- Single Family
Est. Annual Taxes
- $4,493
Year Built
- Built in 1952 | Remodeled in 2015
Lot Details
- 1,996 Sq Ft Lot
- On Golf Course
- Back Yard Fenced
Home Design
- Cape Cod Architecture
- Brick Foundation
- Frame Construction
- Asphalt Roof
- Wood Siding
- Vinyl Siding
Interior Spaces
- 1,996 Sq Ft Home
- Property has 3 Levels
- Built-In Features
- Double Pane Windows
- Window Treatments
- Six Panel Doors
- Living Room
- Combination Kitchen and Dining Room
- Utility Room
- Wood Flooring
- Storm Doors
- Attic
Kitchen
- Breakfast Area or Nook
- Gas Oven or Range
- Self-Cleaning Oven
- Microwave
- Ice Maker
- Dishwasher
- Upgraded Countertops
- Disposal
Bedrooms and Bathrooms
- En-Suite Primary Bedroom
- Dual Flush Toilets
Laundry
- Laundry Room
- Washer and Dryer Hookup
Basement
- Heated Basement
- Basement Fills Entire Space Under The House
- Walk-Up Access
- Connecting Stairway
- Rear Basement Entry
- Sump Pump
- Space For Rooms
- Rough-In Basement Bathroom
- Basement with some natural light
Parking
- 1 Parking Space
- 1 Driveway Space
- On-Street Parking
Outdoor Features
- Deck
- Porch
Utilities
- Forced Air Heating and Cooling System
- Vented Exhaust Fan
- Water Dispenser
- Natural Gas Water Heater
Community Details
- No Home Owners Association
- Lauraville Historic District Subdivision
Listing and Financial Details
- Home warranty included in the sale of the property
- Tax Lot 006
- Assessor Parcel Number 0327265368 006
Ownership History
Purchase Details
Home Financials for this Owner
Home Financials are based on the most recent Mortgage that was taken out on this home.Purchase Details
Home Financials for this Owner
Home Financials are based on the most recent Mortgage that was taken out on this home.Purchase Details
Purchase Details
Home Financials for this Owner
Home Financials are based on the most recent Mortgage that was taken out on this home.Purchase Details
Purchase Details
Home Financials for this Owner
Home Financials are based on the most recent Mortgage that was taken out on this home.Purchase Details
Similar Homes in the area
Home Values in the Area
Average Home Value in this Area
Purchase History
| Date | Type | Sale Price | Title Company |
|---|---|---|---|
| Deed | $295,000 | Westcor Land Title | |
| Deed | $274,900 | None Listed On Document | |
| Deed | $140,000 | R & P Settlement Group Llc | |
| Deed | $71,000 | Masters Title & Escrow | |
| Trustee Deed | $110,231 | None Available | |
| Deed | $250,000 | -- | |
| Deed | $73,000 | -- | |
| Deed | $43,629 | -- |
Mortgage History
| Date | Status | Loan Amount | Loan Type |
|---|---|---|---|
| Previous Owner | $289,656 | New Conventional | |
| Previous Owner | $269,920 | FHA | |
| Previous Owner | $120,000 | Amount Keyed Is An Aggregate Amount | |
| Previous Owner | $125,000 | Construction | |
| Previous Owner | $172,400 | Stand Alone Second | |
| Previous Owner | $150,000 | Purchase Money Mortgage |
Property History
| Date | Event | Price | Change | Sq Ft Price |
|---|---|---|---|---|
| 02/15/2022 02/15/22 | Sold | $295,000 | +2.4% | $148 / Sq Ft |
| 01/14/2022 01/14/22 | Pending | -- | -- | -- |
| 01/10/2022 01/10/22 | Price Changed | $288,000 | -1.4% | $144 / Sq Ft |
| 12/30/2021 12/30/21 | Price Changed | $292,000 | -1.0% | $146 / Sq Ft |
| 11/20/2021 11/20/21 | For Sale | $295,000 | +7.3% | $148 / Sq Ft |
| 05/14/2021 05/14/21 | Sold | $274,900 | +1.9% | $190 / Sq Ft |
| 04/09/2021 04/09/21 | Pending | -- | -- | -- |
| 04/03/2021 04/03/21 | For Sale | $269,900 | +280.1% | $186 / Sq Ft |
| 02/20/2015 02/20/15 | Sold | $71,000 | +1.6% | $71 / Sq Ft |
| 01/23/2015 01/23/15 | Pending | -- | -- | -- |
| 01/16/2015 01/16/15 | For Sale | $69,900 | 0.0% | $70 / Sq Ft |
| 12/26/2014 12/26/14 | Pending | -- | -- | -- |
| 12/03/2014 12/03/14 | For Sale | $69,900 | -- | $70 / Sq Ft |
Tax History Compared to Growth
Tax History
| Year | Tax Paid | Tax Assessment Tax Assessment Total Assessment is a certain percentage of the fair market value that is determined by local assessors to be the total taxable value of land and additions on the property. | Land | Improvement |
|---|---|---|---|---|
| 2025 | $5,834 | $259,700 | -- | -- |
| 2024 | $5,834 | $248,400 | $61,400 | $187,000 |
| 2023 | $5,104 | $217,300 | $0 | $0 |
| 2022 | $4,394 | $186,200 | $0 | $0 |
| 2021 | $3,660 | $155,100 | $61,400 | $93,700 |
| 2020 | $3,648 | $154,567 | $0 | $0 |
| 2019 | $3,618 | $154,033 | $0 | $0 |
| 2018 | $3,623 | $153,500 | $61,400 | $92,100 |
| 2017 | $3,623 | $153,500 | $0 | $0 |
| 2016 | $4,206 | $153,500 | $0 | $0 |
| 2015 | $4,206 | $190,400 | $0 | $0 |
| 2014 | $4,206 | $190,400 | $0 | $0 |
Agents Affiliated with this Home
-

Seller's Agent in 2022
Monique Higginbotham
Weichert, Realtors - Integrity Home Team
(443) 425-4956
1 in this area
20 Total Sales
-

Buyer's Agent in 2022
Mario Banegas
Taylor Properties
(240) 441-4673
1 in this area
188 Total Sales
-

Seller's Agent in 2021
John Keller
Blue Star Real Estate, LLC
(410) 804-0448
1 in this area
85 Total Sales
-
A
Buyer's Agent in 2021
Anthony Moorman
Century 21 Certified Realty Group, LLC
-

Seller's Agent in 2015
Matias Escobar
Argent Realty, LLC
(301) 408-1690
96 Total Sales
-

Seller Co-Listing Agent in 2015
Juan Reyes
Aragon Real Estate LLC
(240) 372-0638
72 Total Sales
Map
Source: Bright MLS
MLS Number: MDBA2019164
APN: 5368-006
- 5012 Catalpha Rd
- 5018 Pilgrim Rd
- 2704 Rueckert Ave
- 5216 Tramore Rd
- 2700 Grindon Ave
- 2210 Echodale Ave
- 4713 Elsrode Ave
- 4908 - 1/2 Harford Rd
- 2323 Ivy Ave
- 5106 Harford Rd
- 2918 E Cold Spring Ln
- 2905 Echodale Ave
- 2048 E Belvedere Ave
- 2046 E Belvedere Ave
- 5301 Harford Rd
- 4512 Hampnett Ave
- 2031 E Belvedere Ave
- 4506 Elsrode Ave
- 2810 Montebello Terrace
- 4305 Mainfield Ave
